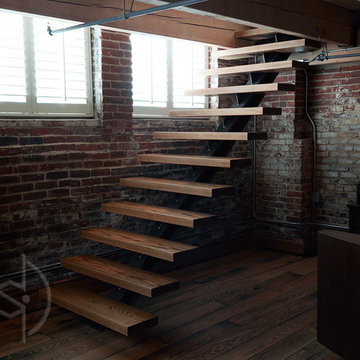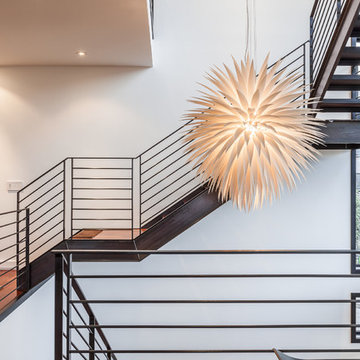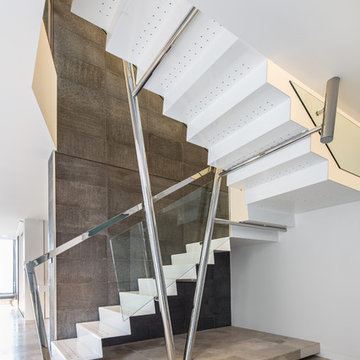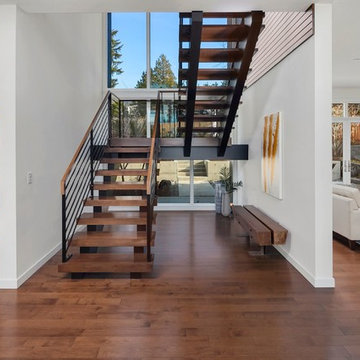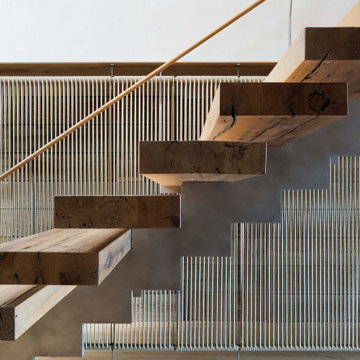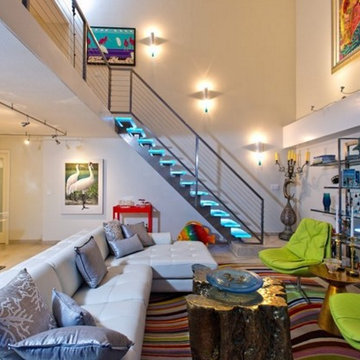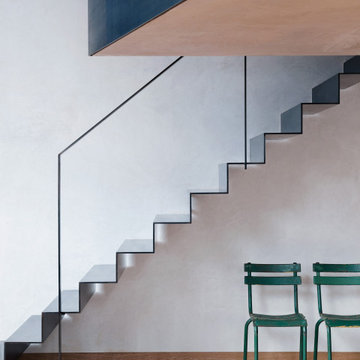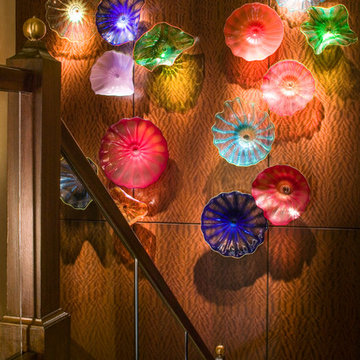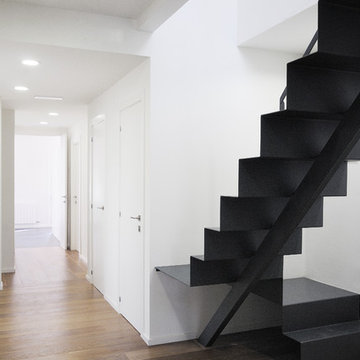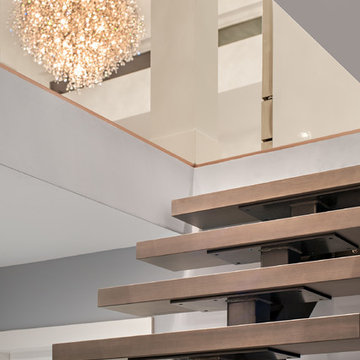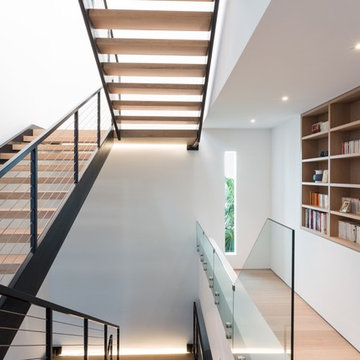Floating Staircase Design Ideas with Metal Risers
Refine by:
Budget
Sort by:Popular Today
81 - 100 of 479 photos
Item 1 of 3
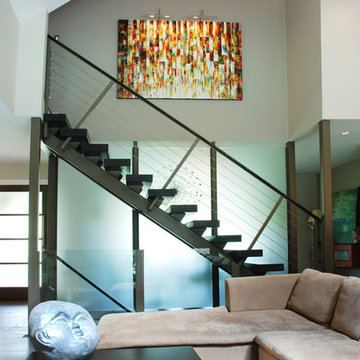
This metal and timber staircase leads to the second level master bedroom that was once empty attic space. Photo by NSPJ Architects / Cathy Kudelko
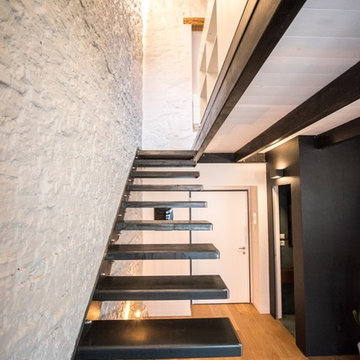
Dall'ingresso una scala in metallo grezzo conduce al piano superiore. Anche qui è il contrasto degli elementi a dare carattere all'ambiente. La scala in metallo spicca grazie al contrasto dato dalla parete a doppi altezza in mattoni sbiancati.
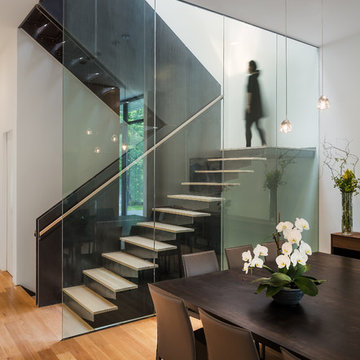
A floor-to-ceiling glass railing was selected to visually connect the dining room, kitchen, and living room. This created an opportunity to design a custom cantilevered staircase, the tread of which are connected to the central column and spatially float toward the dining room. The staircase is fabricated from hot-rolled steel and white oak.
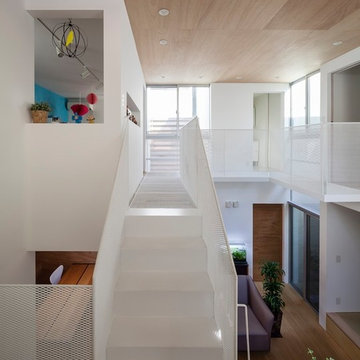
家の中心に吹き抜けを持つリビングを配し、その周囲に個室が並ぶプラン。上方の開放性を上げるために廊下はエキスパンドメタルによる軽快な床。
photo : Shigeo Ogawa
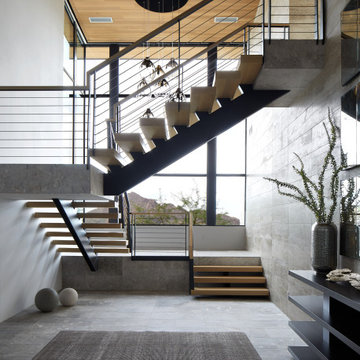
A suspended sky-lit stairwell in this stunning entry tower serves as a striking arrival point in this contemporary home.
Project Details // Straight Edge
Phoenix, Arizona
Architecture: Drewett Works
Builder: Sonora West Development
Interior design: Laura Kehoe
Landscape architecture: Sonoran Landesign
Photographer: Laura Moss
https://www.drewettworks.com/straight-edge/
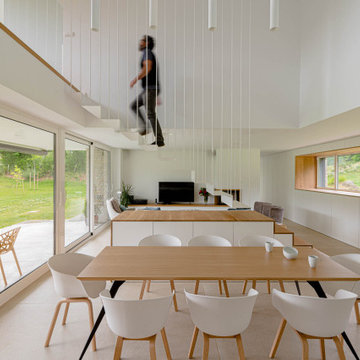
La nueva tipología de hogar se basa en las construcciones tradicionales de la zona, pero con un toque contemporáneo. Una caja blanca apoyada sobre otra de piedra que, a su vez, se abre para dejar aparecer el vidrio, permite dialogar perfectamente la sensación de protección y refugio necesarios con las vistas y la luz del maravilloso paisaje que la rodea.
La casa se encuentra situada en la vertiente sur del macizo de Peña Cabarga en el pueblo de Pámanes. El edificio está orientado hacia el sur, permitiendo disfrutar de las impresionantes vistas hacia el valle y se distribuye en dos niveles: sala de estar, espacios de uso diurno y dormitorios en la planta baja y estudio y dormitorio principal en planta alta.
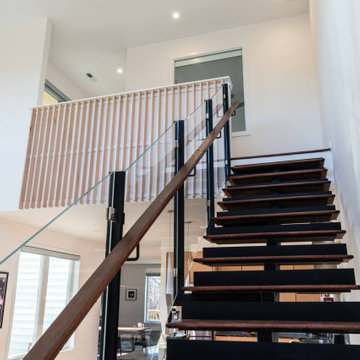
This single-family home remodel started from the ground up. Everything from the exterior finish, decks, and outside paint to the indoor rooms, kitchen, and bathrooms have all been remodeled. There are two bedrooms and one and a half baths that include a beautiful green marble countertop and natural finish maple wood cabinets. Led color changing mirrors are found in both bathrooms. These colors cohesively flow into the kitchen as well. The green marble countertop is specially sourced directly from Ireland. Stainless Steel appliances are featured throughout the kitchen and bathrooms. New floors spread through the first and second story.
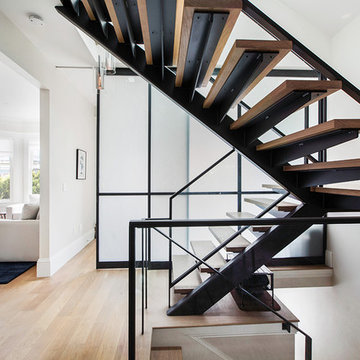
Modern staircase featuring steel and white oak.
Architect: Paul Molina
Photographer: Joseph Schell

Fully integrated Signature Estate featuring Creston controls and Crestron panelized lighting, and Crestron motorized shades and draperies, whole-house audio and video, HVAC, voice and video communication atboth both the front door and gate. Modern, warm, and clean-line design, with total custom details and finishes. The front includes a serene and impressive atrium foyer with two-story floor to ceiling glass walls and multi-level fire/water fountains on either side of the grand bronze aluminum pivot entry door. Elegant extra-large 47'' imported white porcelain tile runs seamlessly to the rear exterior pool deck, and a dark stained oak wood is found on the stairway treads and second floor. The great room has an incredible Neolith onyx wall and see-through linear gas fireplace and is appointed perfectly for views of the zero edge pool and waterway.
The club room features a bar and wine featuring a cable wine racking system, comprised of cables made from the finest grade of stainless steel that makes it look as though the wine is floating on air. A center spine stainless steel staircase has a smoked glass railing and wood handrail.
Floating Staircase Design Ideas with Metal Risers
5
