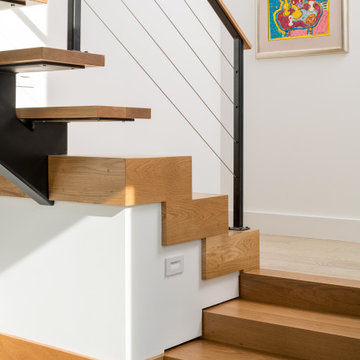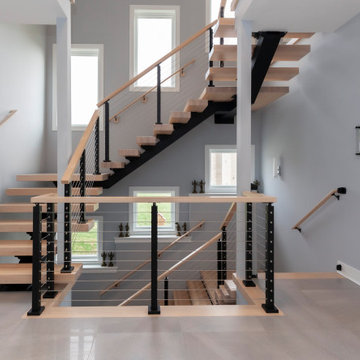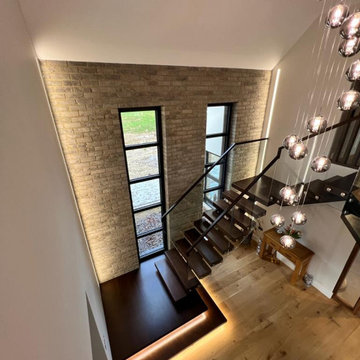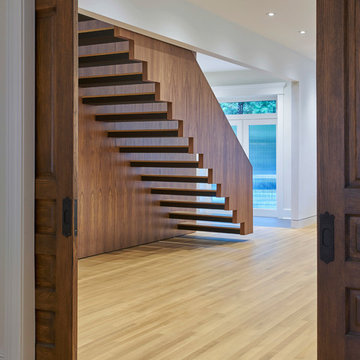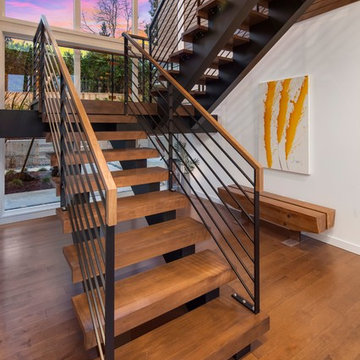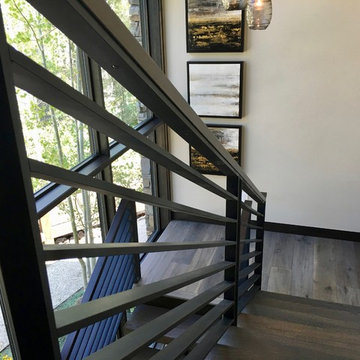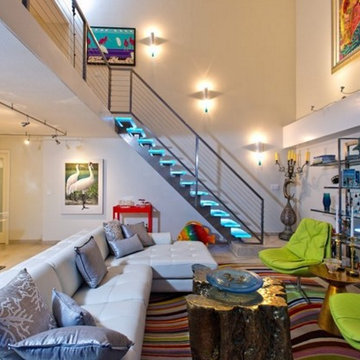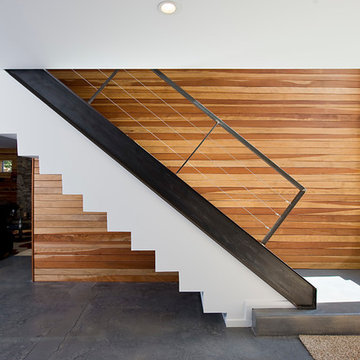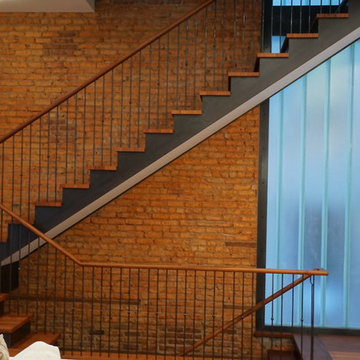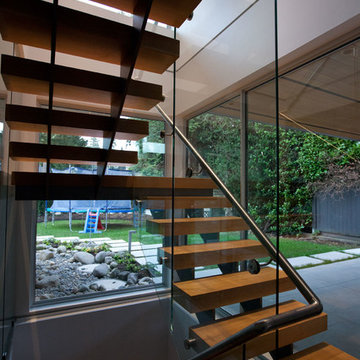Floating Staircase Design Ideas with Metal Risers
Refine by:
Budget
Sort by:Popular Today
61 - 80 of 479 photos
Item 1 of 3
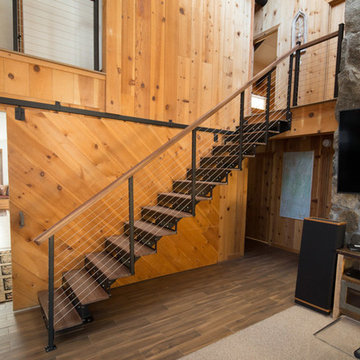
Paragon's DIY straight staircase kit is a great accent to this rustic wood-paneled home. The metal frame pulls in the industrial elements of the home's accents and the steel cable railing adds a modern touch.
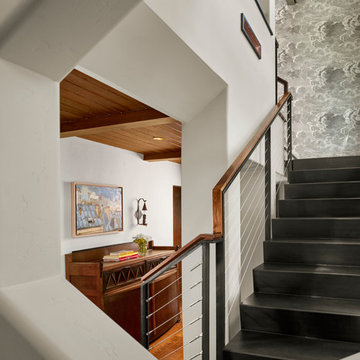
View of the folded metal staircase through the hexagon window.
Cesar Rubio Photography
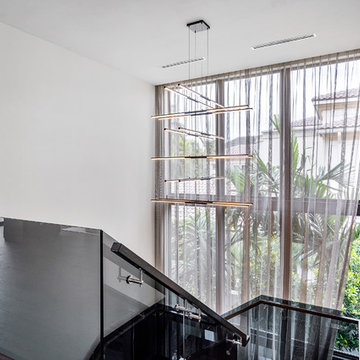
Fully integrated Signature Estate featuring Creston controls and Crestron panelized lighting, and Crestron motorized shades and draperies, whole-house audio and video, HVAC, voice and video communication atboth both the front door and gate. Modern, warm, and clean-line design, with total custom details and finishes. The front includes a serene and impressive atrium foyer with two-story floor to ceiling glass walls and multi-level fire/water fountains on either side of the grand bronze aluminum pivot entry door. Elegant extra-large 47'' imported white porcelain tile runs seamlessly to the rear exterior pool deck, and a dark stained oak wood is found on the stairway treads and second floor. The great room has an incredible Neolith onyx wall and see-through linear gas fireplace and is appointed perfectly for views of the zero edge pool and waterway.
The club room features a bar and wine featuring a cable wine racking system, comprised of cables made from the finest grade of stainless steel that makes it look as though the wine is floating on air. A center spine stainless steel staircase has a smoked glass railing and wood handrail.
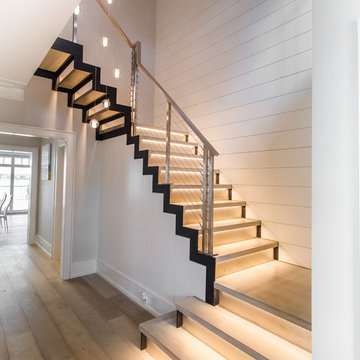
This custom made staircase has zig zag stair stringers with stainless steel posts and cable infill. The wood treads are white oak, with stainless steel risers and LED lighting.
Staircase by Keuka Studios
Photography by David Noonan Modern Fotographic
Construction by Redwood Construction & Consulting
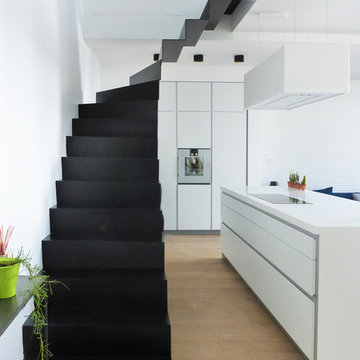
lien galerie produit / product gallery link => http://trescalini.fr/escaliers-droits/wave/
FR
Trescalini - Escalier Wave en acier laquée noir (tôle pliée) et garde-corps verre
ESCALIER WAVE
. escalier : autoportant droit, quart ou demi tournant
. structure : tôle pliée et soudée, en inox ou en acier laqué
. marches et contre-marches : inox / acier laqué
. garde-corps : verre et inox / inox / verre et acier laqué / acier laqué
EN
Trescalini - Wave staircases in black laquered steel (folded sheet steel)
WAVE STAIRS
. stairs : straight, quarter or half turn, free standing
. frame : folded and welded stainless steel or lacquered steel sheet
. steps and backrisers : stainless steel / lacquered steel
. railing : glass and stainless steel / stainless steel / glass and lacquered steel / lacquered steel
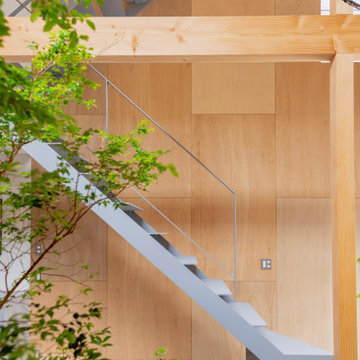
余白のある家
本計画は京都市左京区にある閑静な住宅街の一角にある敷地で既存の建物を取り壊し、新たに新築する計画。周囲は、低層の住宅が立ち並んでいる。既存の建物も同計画と同じ三階建て住宅で、既存の3階部分からは、周囲が開け開放感のある景色を楽しむことができる敷地となっていた。この開放的な景色を楽しみ暮らすことのできる住宅を希望されたため、三階部分にリビングスペースを設ける計画とした。敷地北面には、山々が開け、南面は、低層の住宅街の奥に夏は花火が見える風景となっている。その景色を切り取るかのような開口部を設け、窓際にベンチをつくり外との空間を繋げている。北側の窓は、出窓としキッチンスペースの一部として使用できるように計画とした。キッチンやリビングスペースの一部が外と繋がり開放的で心地よい空間となっている。
また、今回のクライアントは、20代であり今後の家族構成は未定である、また、自宅でリモートワークを行うため、居住空間のどこにいても、心地よく仕事ができるスペースも確保する必要があった。このため、既存の住宅のように当初から個室をつくることはせずに、将来の暮らしにあわせ可変的に部屋をつくれるような余白がふんだんにある空間とした。1Fは土間空間となっており、2Fまでの吹き抜け空間いる。現状は、広場とした外部と繋がる土間空間となっており、友人やペット飼ったりと趣味として遊べ、リモートワークでゆったりした空間となった。将来的には個室をつくったりと暮らしに合わせさまざまに変化することができる計画となっている。敷地の条件や、クライアントの暮らしに合わせるように変化するできる建物はクライアントとともに成長しつづけ暮らしによりそう建物となった。
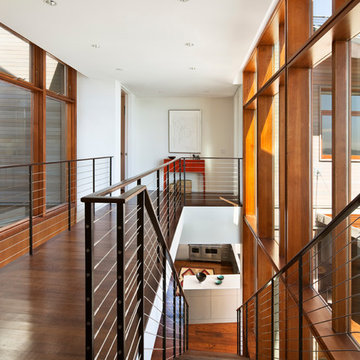
Photo credit Michael Moran.
The design for this client’s “dream house on the water” capitalizes on every opportunity to incorporate views of the Long Island Sound within the home. The placement and expanse of the fir windows and sliding doors underscore the water’s proximity. The interior gathering space spills out onto the raised outdoor deck and lap pool overlooking the seawall. Reducing the house’s carbon footprint is another priority, accomplished by generating renewable energy on site. The precise angle of the house on the property is calculated for optimal solar energy production by the rooftop photovoltaic panels and a geothermal system installed under the driveway provides heating and cooling for the house.
Due to the fact that the site is located on a floodplain, the ground floor of the house is raised and no basement is allowed. This presents a challenge in terms of carving out enough storage space in the main house that one might normally relegate to a basement. Rooms are efficiently sized and serve multiple functions and storage is built-in wherever possible.
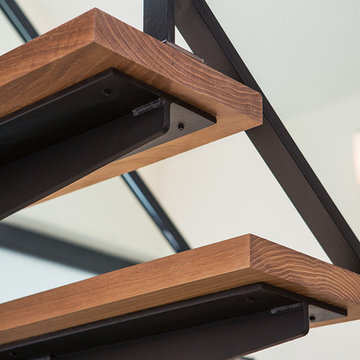
Close up of the custom-made staircase featuring steel and white oak.
Architect: Paul Molina
Photographer: Joseph Schell
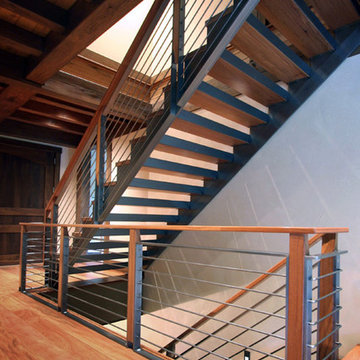
Clear finished cold rolled steel feature staircase with solid kumaru treads and balusters.
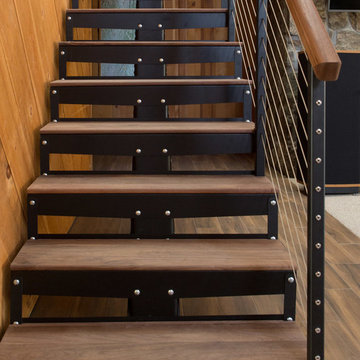
Our DIY Modular Straight Stair Kit can easily be installed in a weekend by two homeowners. This homeowner chose to accent their design with red oak steps for a rustic style.
Floating Staircase Design Ideas with Metal Risers
4
