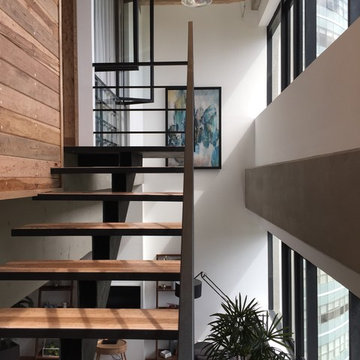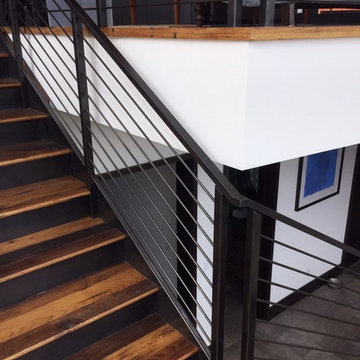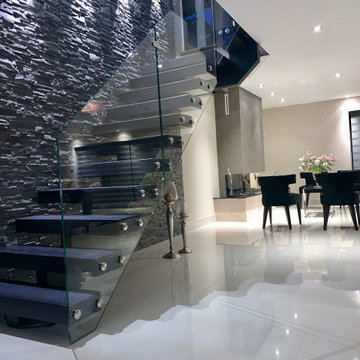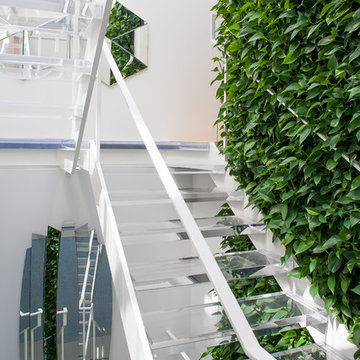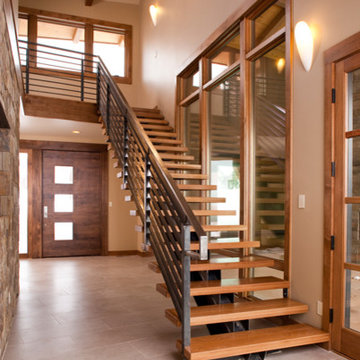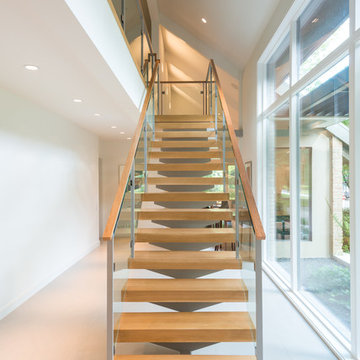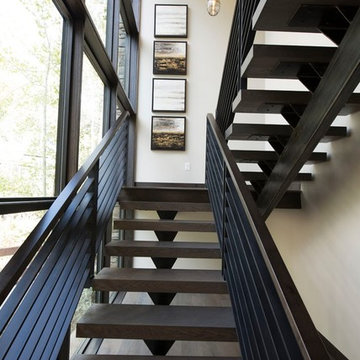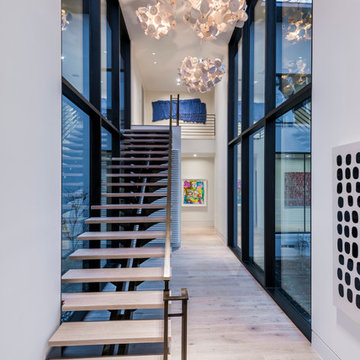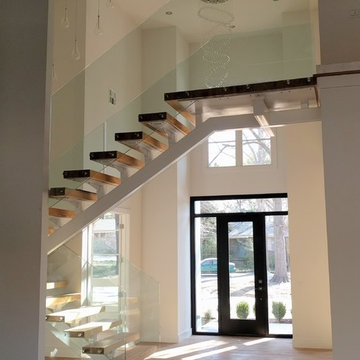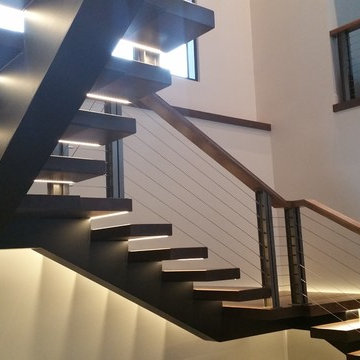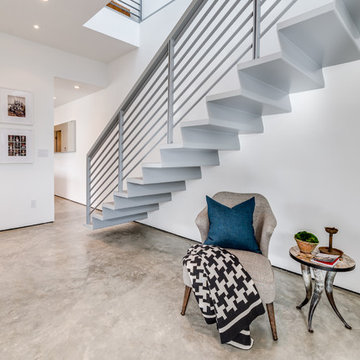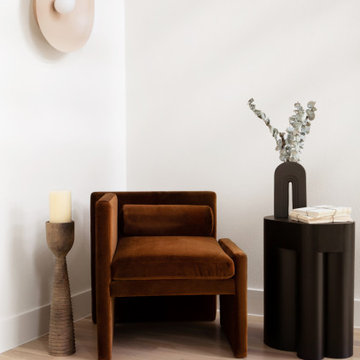Floating Staircase Design Ideas with Metal Risers
Refine by:
Budget
Sort by:Popular Today
101 - 120 of 479 photos
Item 1 of 3
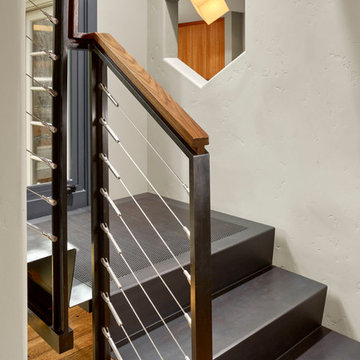
Light filters through the stair’s perforated landings to create patterns on the floor below.
Cesar Rubio Photography
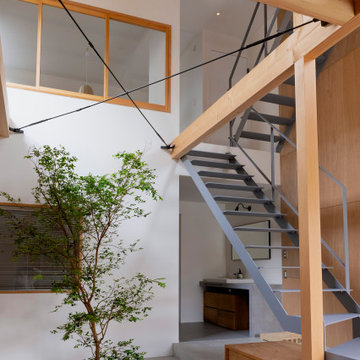
余白のある家
本計画は京都市左京区にある閑静な住宅街の一角にある敷地で既存の建物を取り壊し、新たに新築する計画。周囲は、低層の住宅が立ち並んでいる。既存の建物も同計画と同じ三階建て住宅で、既存の3階部分からは、周囲が開け開放感のある景色を楽しむことができる敷地となっていた。この開放的な景色を楽しみ暮らすことのできる住宅を希望されたため、三階部分にリビングスペースを設ける計画とした。敷地北面には、山々が開け、南面は、低層の住宅街の奥に夏は花火が見える風景となっている。その景色を切り取るかのような開口部を設け、窓際にベンチをつくり外との空間を繋げている。北側の窓は、出窓としキッチンスペースの一部として使用できるように計画とした。キッチンやリビングスペースの一部が外と繋がり開放的で心地よい空間となっている。
また、今回のクライアントは、20代であり今後の家族構成は未定である、また、自宅でリモートワークを行うため、居住空間のどこにいても、心地よく仕事ができるスペースも確保する必要があった。このため、既存の住宅のように当初から個室をつくることはせずに、将来の暮らしにあわせ可変的に部屋をつくれるような余白がふんだんにある空間とした。1Fは土間空間となっており、2Fまでの吹き抜け空間いる。現状は、広場とした外部と繋がる土間空間となっており、友人やペット飼ったりと趣味として遊べ、リモートワークでゆったりした空間となった。将来的には個室をつくったりと暮らしに合わせさまざまに変化することができる計画となっている。敷地の条件や、クライアントの暮らしに合わせるように変化するできる建物はクライアントとともに成長しつづけ暮らしによりそう建物となった。
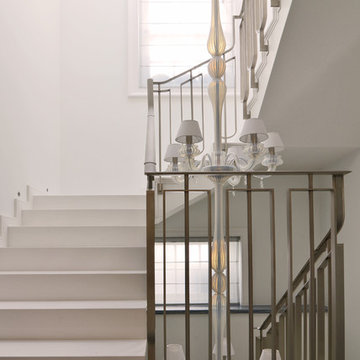
Elite Metalcraft provided the stunning nickel plated handrail and balustrade to this luxurious refurbishment of a Kensington town house. A contemporary twist on a traditional style, the balustrade adds a subtle opulence to the 3 flight staircase clad in polished Italian marble.
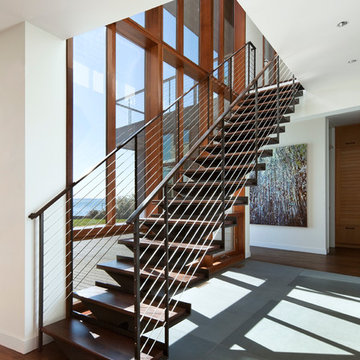
Photo credit Michael Moran.
The design for this client’s “dream house on the water” capitalizes on every opportunity to incorporate views of the Long Island Sound within the home. The placement and expanse of the fir windows and sliding doors underscore the water’s proximity. The interior gathering space spills out onto the raised outdoor deck and lap pool overlooking the seawall. Reducing the house’s carbon footprint is another priority, accomplished by generating renewable energy on site. The precise angle of the house on the property is calculated for optimal solar energy production by the rooftop photovoltaic panels and a geothermal system installed under the driveway provides heating and cooling for the house.
Due to the fact that the site is located on a floodplain, the ground floor of the house is raised and no basement is allowed. This presents a challenge in terms of carving out enough storage space in the main house that one might normally relegate to a basement. Rooms are efficiently sized and serve multiple functions and storage is built-in wherever possible.
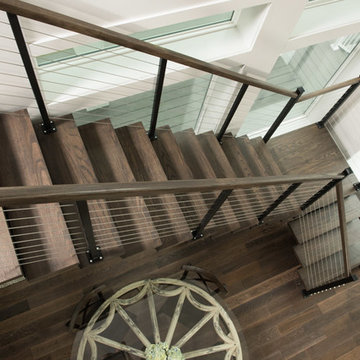
The steel cable railing pairs with the traditional wooden handrail and steps to create a transitional style piece for the Galveston lake house.
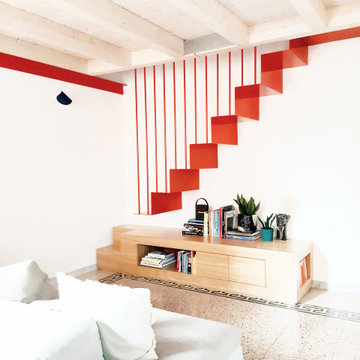
Progetto di ristrutturazione di un appartamento situato nell’affascinante quartiere San Saba a Roma. Oltre alla ridistribuzione degli spazi e al nuovo collegamento tra living e cucina, la giovane proprietaria aveva necessità di raggiungere comodamente il soppalco già esistente, accessibile con una scomoda scala a pioli. Abbiamo previsto uno slittamento del soppalco e un nuovo accesso più comodo e confortevole attraverso una scala sospesa realizzata su nostro disegno da due diversi laboratori artigianali: un artigiano del legno per la struttura in rovere, soprannominata scherzosamente “il ciocco”, che assolve a contenitore e a scala al contempo e risolve la prima parte della rampa; un artigiano del ferro per la leggerissima struttura in lamiera d’ acciaio verniciata di rosso. Solidità e leggerezza per D. e la sua casa M32.
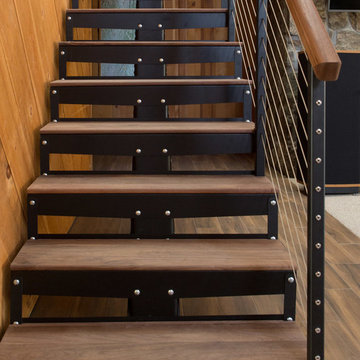
Our DIY Modular Straight Stair Kit can easily be installed in a weekend by two homeowners. This homeowner chose to accent their design with red oak steps for a rustic style.
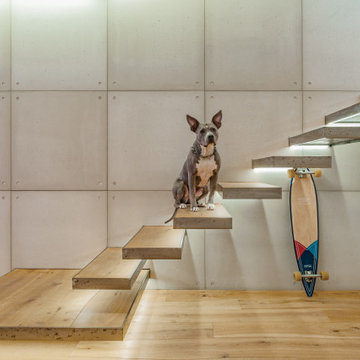
Ristrutturazione attico sito a Milano.
Lo studio punta a unire sensazioni contrastanti come l’utilizzo di materiali caldi e freddi e cerca di creare una finestra sulla Milano del dopo guerra attraverso percorsi verticali.
Floating Staircase Design Ideas with Metal Risers
6
