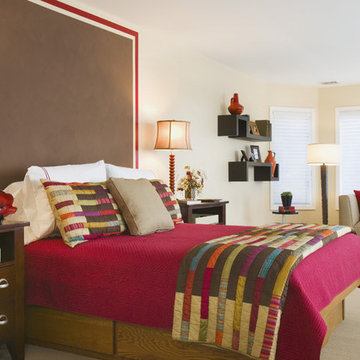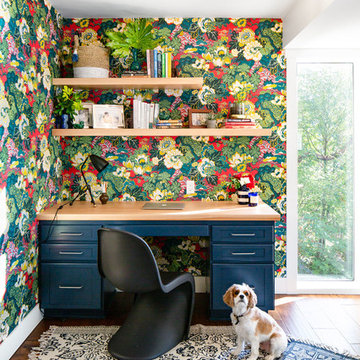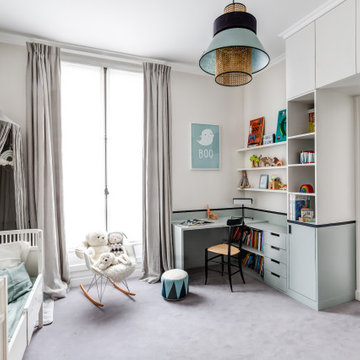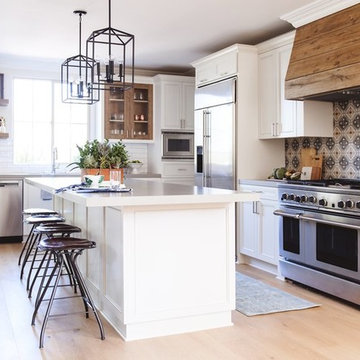Floating Stone Shelves Ideas & Photos

This crisp and clean laundry room makes even the dingiest chore a fun one! Shiplap, open shelving, white quartz and plenty of daylight makes this into the cleanest room in the house.
Find the right local pro for your project

Metropolis Textured Melamine door style in Argent Oak Vertical finish. Designed by Danielle Melchione, CKD of Reico Kitchen & Bath. Photographed by BTW Images LLC.

Jason Varney Photography,
Interior Design by Ashli Mizell,
Architecture by Warren Claytor Architects

Shaker style cabinets with ovolo sticking, revere pewter (BM), custom stain on oak top), hardware is satin brass from Metek
Image by @Spacecrafting

Oak island featuring Edison style pendant lights and soft white cabinets at perimeter.
Floating Stone Shelves Ideas & Photos
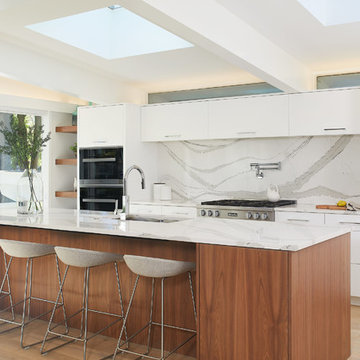
Built by: J Peterson Homes
Cabinetry: TruKitchens
Photography: Ashley Avila Photography
1





















