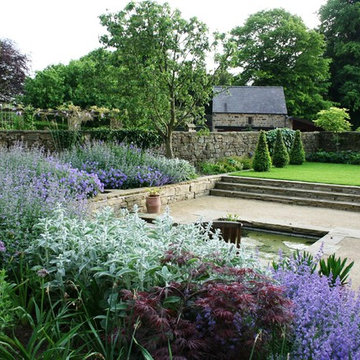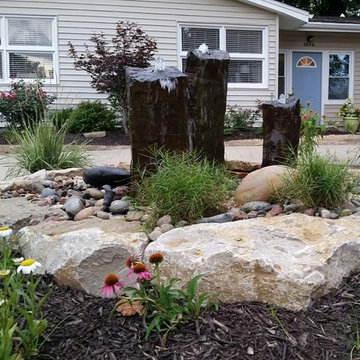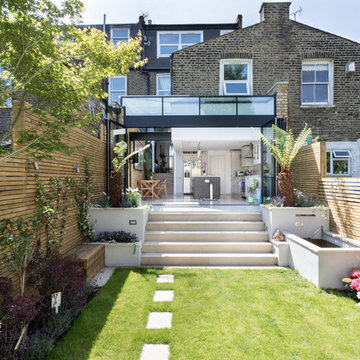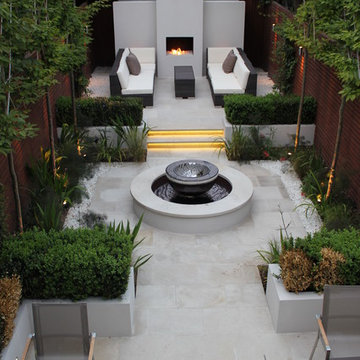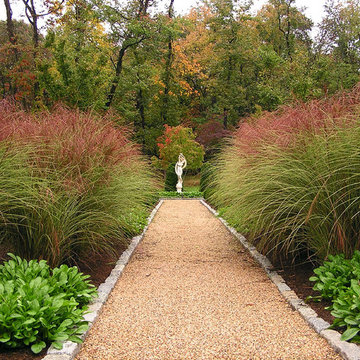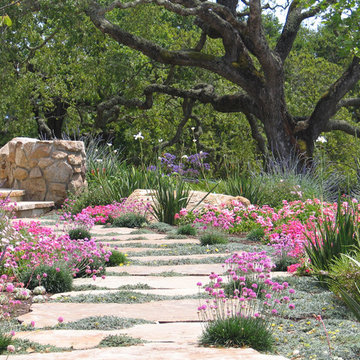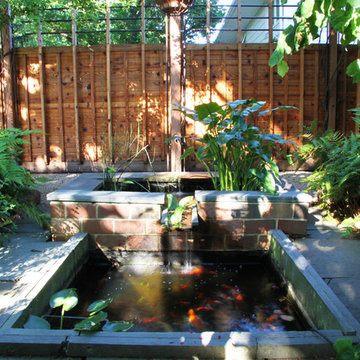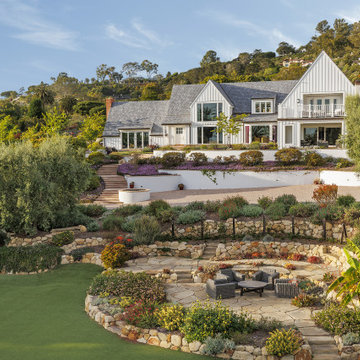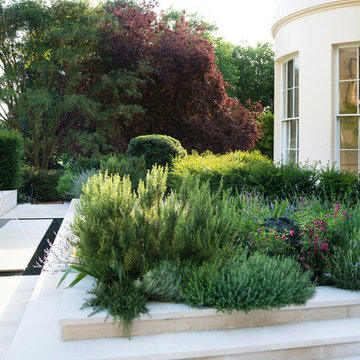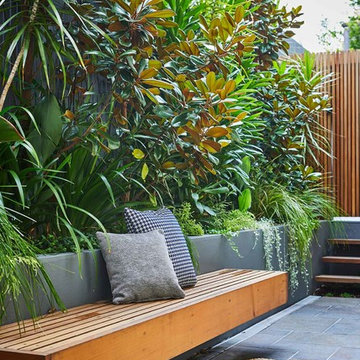Formal Garden Design Ideas with Natural Stone Pavers
Refine by:
Budget
Sort by:Popular Today
1 - 20 of 17,518 photos
Item 1 of 3
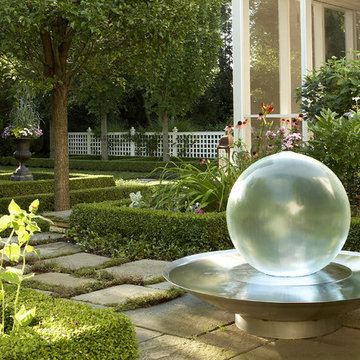
Unique water fountain feature surrounded by hedges and summer flowers.
Photo by Tony Soluri

The landscape of this home honors the formality of Spanish Colonial / Santa Barbara Style early homes in the Arcadia neighborhood of Phoenix. By re-grading the lot and allowing for terraced opportunities, we featured a variety of hardscape stone, brick, and decorative tiles that reinforce the eclectic Spanish Colonial feel. Cantera and La Negra volcanic stone, brick, natural field stone, and handcrafted Spanish decorative tiles are used to establish interest throughout the property.
A front courtyard patio includes a hand painted tile fountain and sitting area near the outdoor fire place. This patio features formal Boxwood hedges, Hibiscus, and a rose garden set in pea gravel.
The living room of the home opens to an outdoor living area which is raised three feet above the pool. This allowed for opportunity to feature handcrafted Spanish tiles and raised planters. The side courtyard, with stepping stones and Dichondra grass, surrounds a focal Crape Myrtle tree.
One focal point of the back patio is a 24-foot hand-hammered wrought iron trellis, anchored with a stone wall water feature. We added a pizza oven and barbecue, bistro lights, and hanging flower baskets to complete the intimate outdoor dining space.
Project Details:
Landscape Architect: Greey|Pickett
Architect: Higgins Architects
Landscape Contractor: Premier Environments
Photography: Sam Rosenbaum
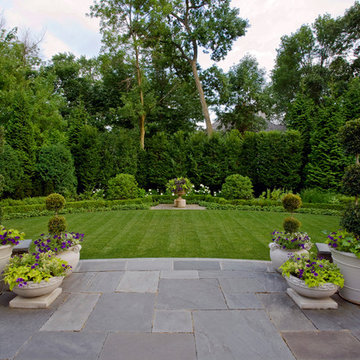
View the expansive lawn, lined with formal beds and a wall of green for privacy from the bluestone terrace. A break in the New England fieldstone seat wall directs you to the stairway down to the green grass.
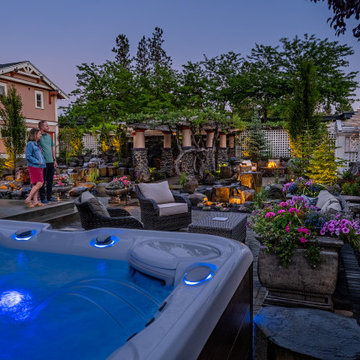
Within the final design, this project boasts an interactive double water feature with a bridge-rock walkway, a private fire pit lounge area, and a secluded hot tub space with the best view! Since our client is a professional artist, we worked with her on a distinctive paver inlay as the final touch.
With strategic coordination and planning, Alderwood completed the project and created a result the homeowners now enjoy daily!
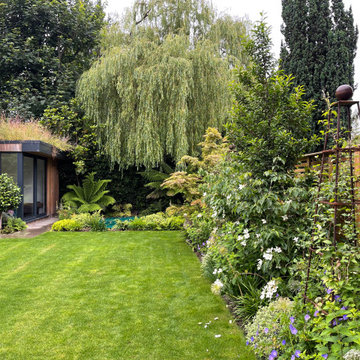
We were asked to redesign a large garden in Wandsworth, SW18. It needed to be child-friendly, with a sunken trampoline and a large real grass lawn and plenty of space to entertain and enjoy the sun. Also our client was anxious to keep the garden private, and to block views into the garden where possible. We were fortunate to be able to enjoy a number of mature trees in other gardens, and this allowed us to focus more on the medium and lower layers of planting. We mixed long-flowering shrubs and perennials with small multi-stemmed trees, all of which were planted with a long season of interest in mind. The planting around the sunken trampoline had to be kept low so the children could be seen from the house, and also robust incase it got landed on!
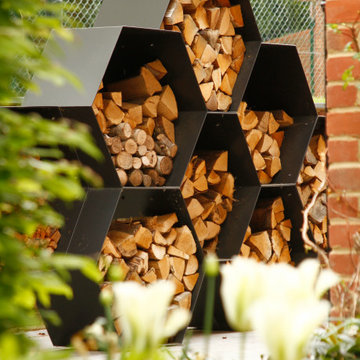
We have designed this bespoke garden to fit with the newly refurbished house for a family in Sevenoaks who love to entertain and cook outdoors.
Using statement pots, transitional terraces, and embracing the level changes, providing lots of opportunities to sit and put your feet up. This garden includes a WWoo outdoor kitchen with gas grill and pizza oven. A bespoke hexagonal logstore has been situated outside the side path, and close to the log burner.
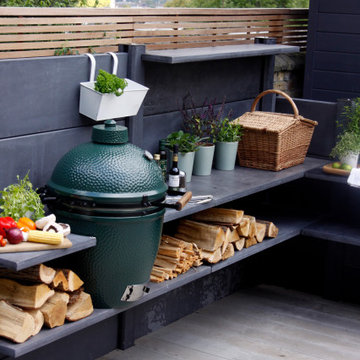
Outdoor kitchen, vertical living art panels and sunken garden. This small rear garden won a prestigious national award from the British Association of Landscape Industries (BALI). We have used sustainable Larch cladding on the retaining walls, a combination of granite plank paving and decking, softened with a mixed palette of shrubs, grasses and perenials to create a multi-purpose family garden used for cooking, entertaining and play.
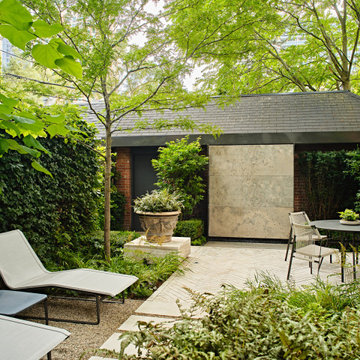
Stepping stones in a minimal gravel paved area lead past two lounge chairs to the intimate dining area. The herringbone-patterned limestone patio dissipates into a lush planting bed filled with loose swaths of shade-loving perennials and seasonal bulbs. Beech hedging, and formal clipped evergreens, surround the space and provide privacy, structure and winter interest to the garden. On axis to the main interior living space of the home, the fountain, is the focal point of the garden. A limestone water wall featuring an engraved pattern of fallen Honey Locust leaves nods to the centrally located mature Honey Locust tree that anchors the garden. Water, flowing down the wall, falls a short distance into a pool with a submerged limestone panel. The light noise of the falling water helps soften the sounds of the bustling downtown neighbourhood, creating a tranquil back drop for living and entertaining.
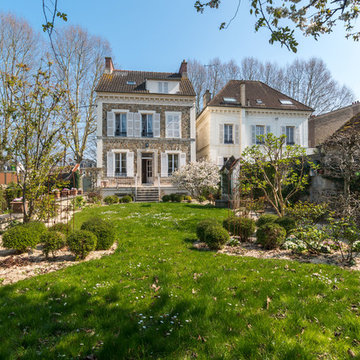
Vue depuis le cerisier vers la Marne. Le jardin se réveille tout juste... Les premières feuilles sortent.
Formal Garden Design Ideas with Natural Stone Pavers
1
