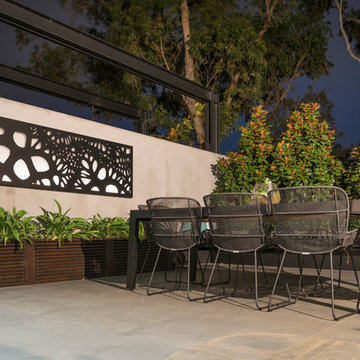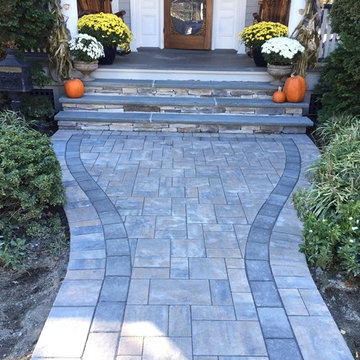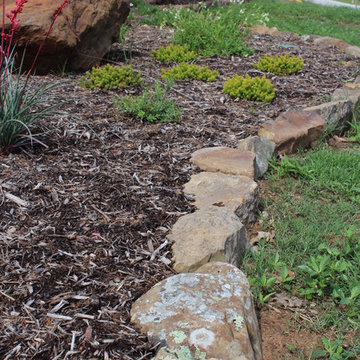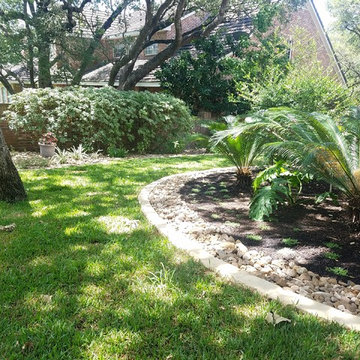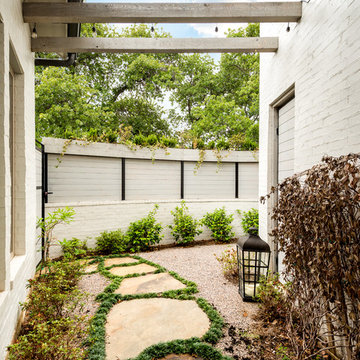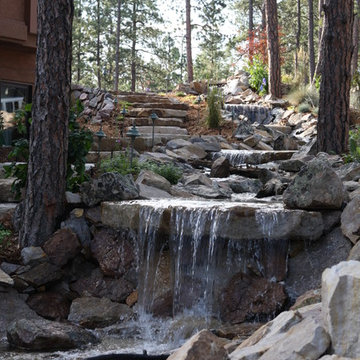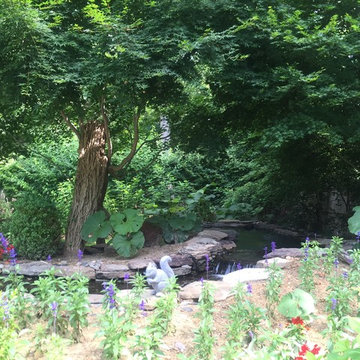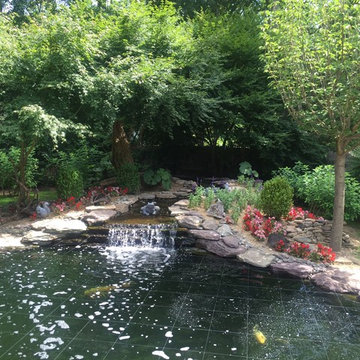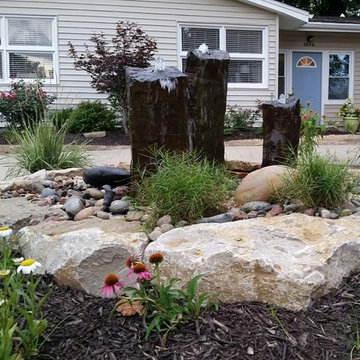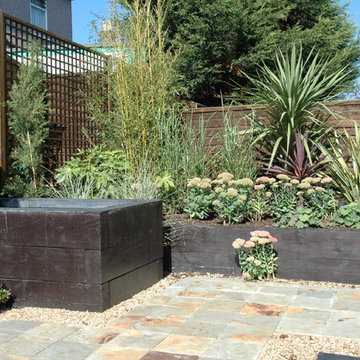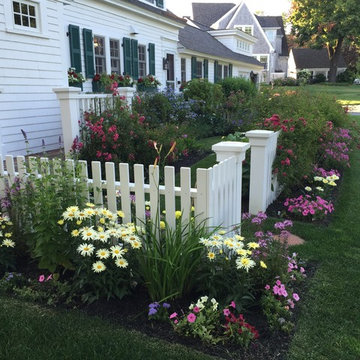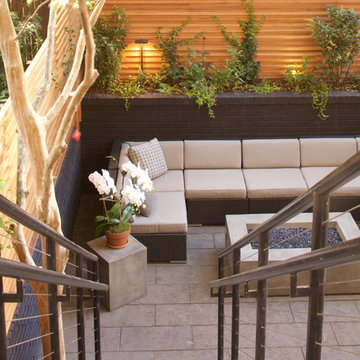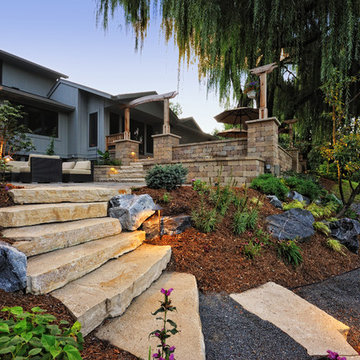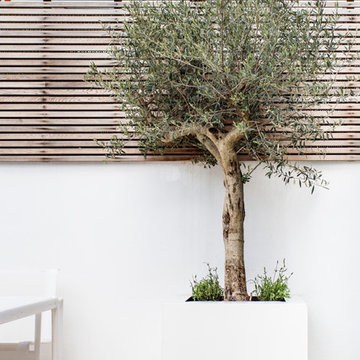Formal Garden Design Ideas with Natural Stone Pavers
Refine by:
Budget
Sort by:Popular Today
101 - 120 of 17,530 photos
Item 1 of 3

With a lengthy list of ideas about how to transform their backyard, the clients were excited to see what we could do. Existing features on site needed to be updated and in-cooperated within the design. The view from each angle of the property was already outstanding and we didn't want the design to feel out of place. We had to make the grade changes work to our advantage, each separate space had to have a purpose. The client wanted to use the property for charity events, so a large flat turf area was constructed at the back of the property, perfect for setting up tables, chairs and a stage if needed. It also created the perfect look out point into the back of the property, dropping off into a ravine. A lot of focus throughout the project was the plant selection. With a large amount of garden beds, we wanted to maintain a clean and formal look, while still offering seasonal interest. We did this by edging the beds with boxwoods, adding white hydrangeas throughout the beds for constant colour, and subtle pops of purple and yellow. This along with the already breathtaking natural backdrop of the space, is more than enough to make this project stand out.
Photographer: Jason Hartog Photography
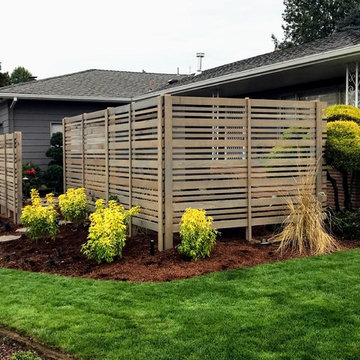
The horizontal cedar slats work with the natural lines of the home.
Landscape Design and pictures by Ben Bowen of Ross NW Watergardens
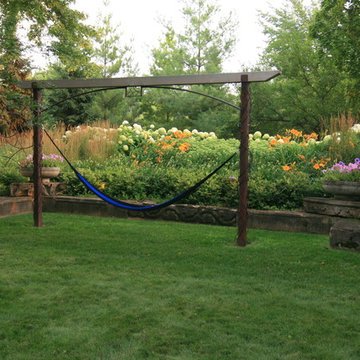
After picture of berm that was created over a new septic tank. We installed a stone retaining wall and boulder accents, along with plantings. We also created a custom metal and cedar hammock stand.
David Kopfmann
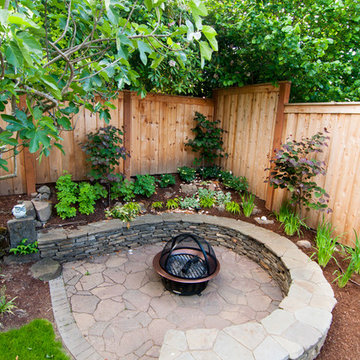
A tight outdoor space was transformed into a natural backyard oasis. The multi-tiered deck leads onto a natural flagstone pathway with paver edging. The path opens into a circular fire pit tucked into the edge of the garden, enclosed with purple-leafed redbud trees and anchored with a mature fig tree. Dry stacked stone creates the curved bench, which also retains the elevated garden bed that wraps the fire circle. The natural cedar fence encloses the space and the custom gate becomes a garden feature of its own with a stained glass window.
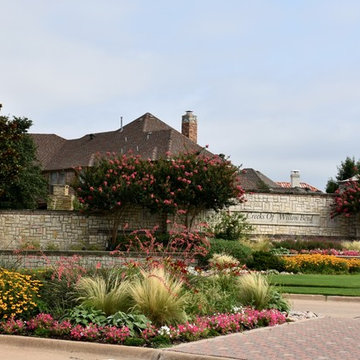
Colorful perennial and evergreen entrance to residential community. Designed to change with the four seasons for year-round pleasure.
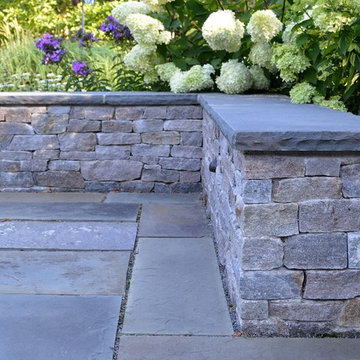
Detail of New England veneer stone seat wall with bluestone cap, low voltage lighting and bordering bluestone patio. - ©2015 Brian Hill
Formal Garden Design Ideas with Natural Stone Pavers
6
