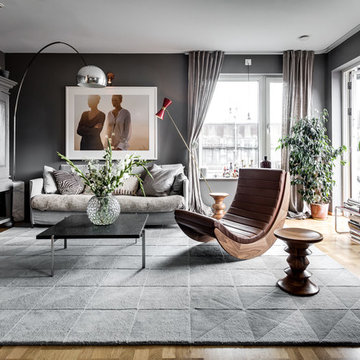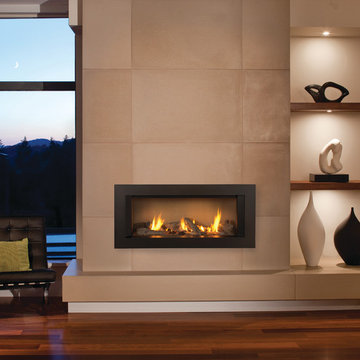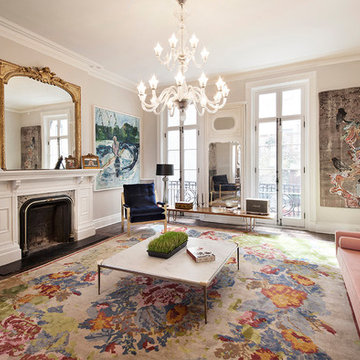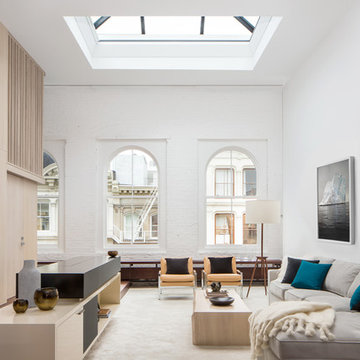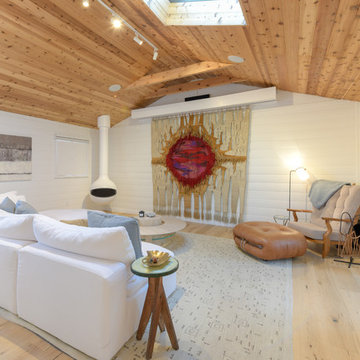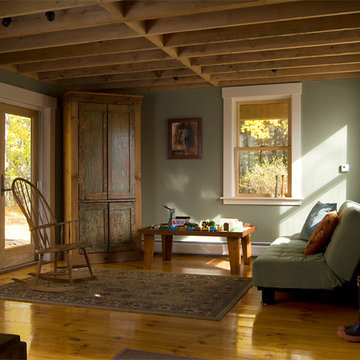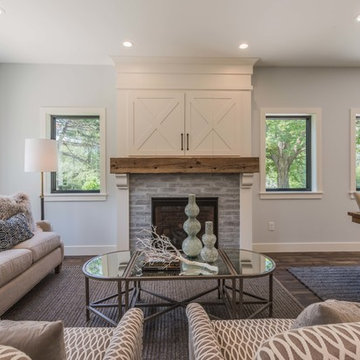Formal Living Room Design Photos with a Concealed TV
Refine by:
Budget
Sort by:Popular Today
141 - 160 of 2,820 photos
Item 1 of 3
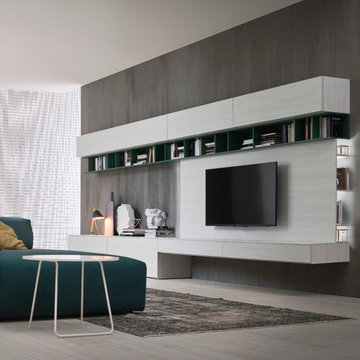
Hängende TV Box Lowboard mit Wandpaneel und Bücherregal. Schmales Butterfly Regal und geschlossenen Hängeschränke.
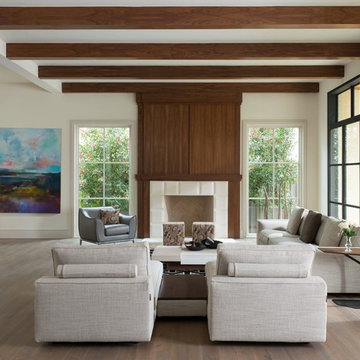
Beveled Limestone Fireplace Surround and Hearth
Danes Custom Homes
Deisgner: Alana Villanueva, AVID & Associates
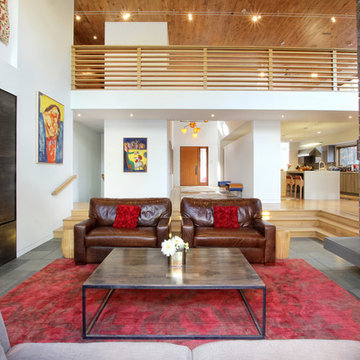
In the open concept home, the living area is defined by steps and a hearth to create a distinction of space and activities while maintaining flow. A custom-made wood panel conceals the television and complements the custom-made coffee table. Photo Credit: Garrett Rowland

The heart of the home is the reception room where deep blues from the Tyrrhenian Seas beautifully coalesce with soft whites and soupçons of antique gold under a bespoke chandelier of 1,800 hand-hung crystal droplets.

As seen in Interior Design Magazine's feature article.
Photo credit: Kevin Scott.
Custom windows, doors, and hardware designed and furnished by Thermally Broken Steel USA.
Other sources:
Beehive Chandelier by Galerie Glustin.
Custom bouclé sofa by Jouffre.
Custom coffee table by Newell Design Studios.
Lamps by Eny Lee Parker.

The great room is framed by custom wood beams, and has a grand view looking out onto the backyard pool and living area.
The large iron doors and windows allow for natural light to pour in, highlighting the stone fireplace, luxurious fabrics, and custom-built bookcases.
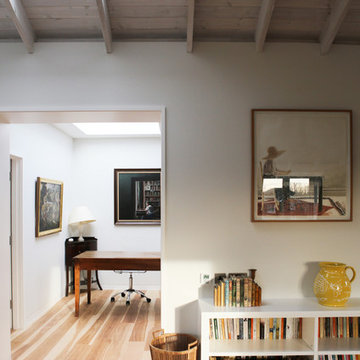
A loft conversion in the Holland Park conservation area in west London, adding 55 sq.m. (592 sq. ft.) of mansard roof space, including two bedrooms, two bathrooms and a Living Room, to an existing flat. The structural timber roof was exposed and treated with limewash. The floor was ash.
Photo: Minh Van
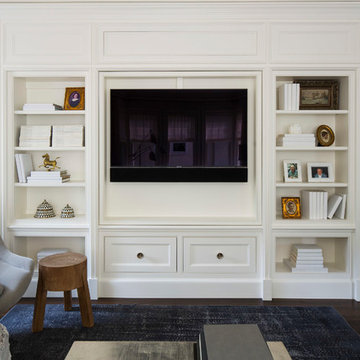
Martha O'Hara Interiors, Interior Design & Photo Styling | John Kraemer & Sons, Remodel | Troy Thies, Photography
Please Note: All “related,” “similar,” and “sponsored” products tagged or listed by Houzz are not actual products pictured. They have not been approved by Martha O’Hara Interiors nor any of the professionals credited. For information about our work, please contact design@oharainteriors.com.

Overlooking of the surrounding meadows of the historic C Lazy U Ranch, this single family residence was carefully sited on a sloping site to maximize spectacular views of Willow Creek Resevoir and the Indian Peaks mountain range. The project was designed to fulfill budgetary and time frame constraints while addressing the client’s goal of creating a home that would become the backdrop for a very active and growing family for generations to come. In terms of style, the owners were drawn to more traditional materials and intimate spaces of associated with a cabin scale structure.
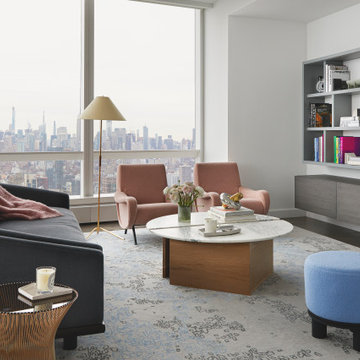
Key decor elements include: Curved sofa by Nickey Kehoe upholstered in Majestic mohair from Lenox Hill, Half Moon coffee table by Ben & Aja Blanc, Hase BL floor lamp by Kalmar Werkstätten, Tre three leg ottomans by Disc Interiors upholstered in Chamonix fabric from Holland & Sherry, Lady chairs by Cassina upholstered in Rambouillet fabric from Holland & Sherry, Custom Seychelles rug by Joseph Carini Carpets, Platner gold plated side table by Warren Platner, Chain Link sculpture from 1st Dibs, Cylinder Marble bookends from 1st Dibs, Black & White half crescent from Michele Varian, Tivoli Pond bowl by Norman Copenhagen from Amara , Mohair throw from Jayson Home , CB2 swoop marble bookends
Formal Living Room Design Photos with a Concealed TV
8
