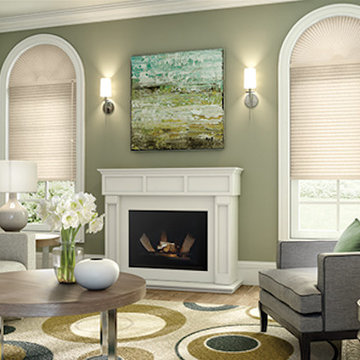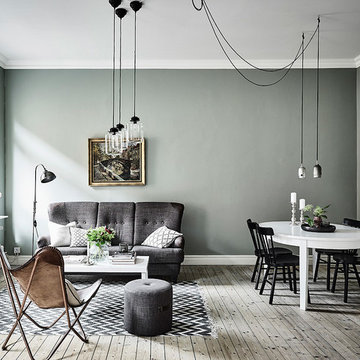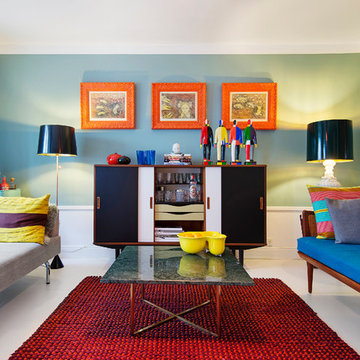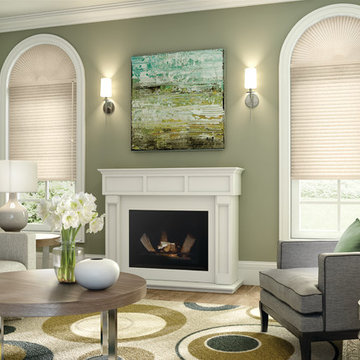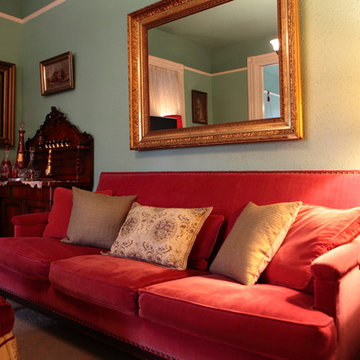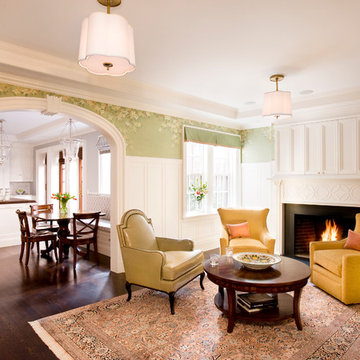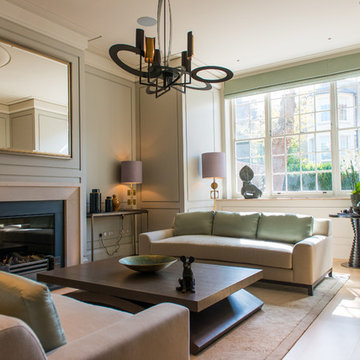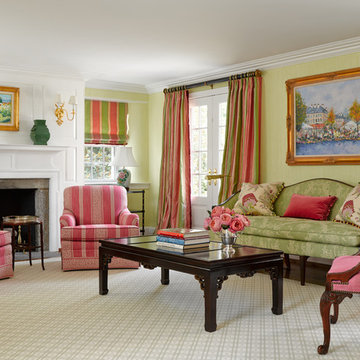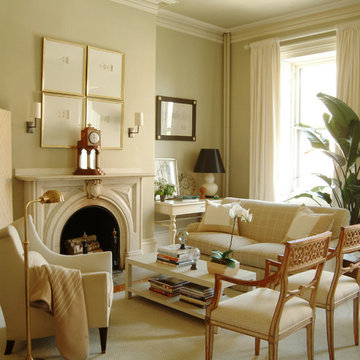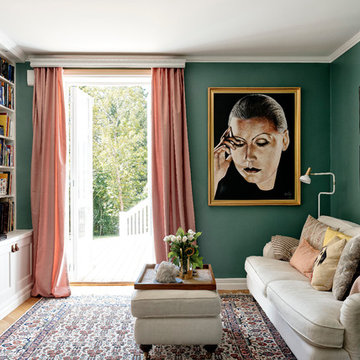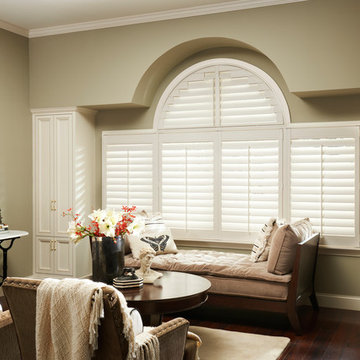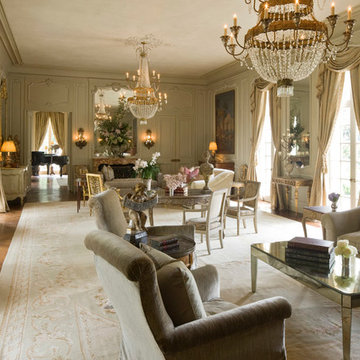Formal Living Room Design Photos with Green Walls
Refine by:
Budget
Sort by:Popular Today
61 - 80 of 3,159 photos
Item 1 of 3
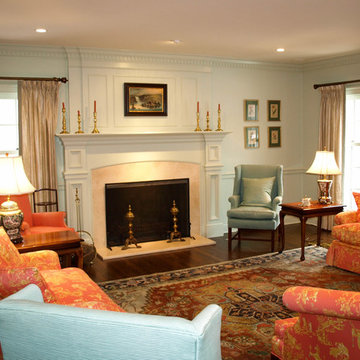
A soft, serene color palette is the hallmark of the home's living room. The color inspiration for the room came from the homeowner's antique rugs and the custom, hand painted dining room wallcovering. The monochromatic walls and woodwork create a subtle backdrop for the homeowner's extensive collection of antique artwork. The hand painted, gold wallcovering accents the space and coordinates with the home's gold dining room ceiling.
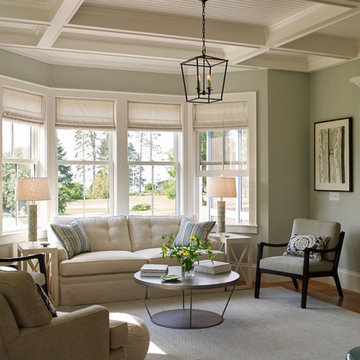
The interior details are simple, elegant, and are understated to display fine craftsmanship throughout the home. The design and finishes are not pretentious - but exactly what you would expect to find in an accomplished Maine artist’s home. Each piece of artwork carefully informed the selections that would highlight the art and contribute to the personality of each space.
© Darren Setlow Photography
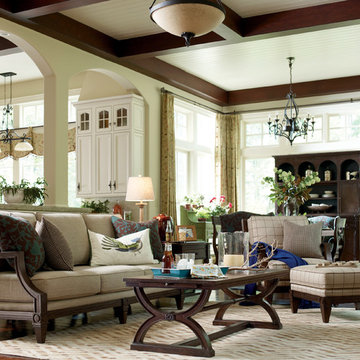
This open living room features furniture from the Woodlands collection from HGTV Home Furniture by Bassett, and showcases well worn dark pier finishes on ash. The unique finish combined with parquet and cane insets on several signature pieces like the fret back Woodlands couch, and rectangular coffee table with mirrored arching legs and 2 pull out drawers invokes a warm, retreat-like atmosphere and has a rustic, aged look. Also pictured is the Woodlands fret back chair and ottoman. All products available at www.woodchucksfurniture.com
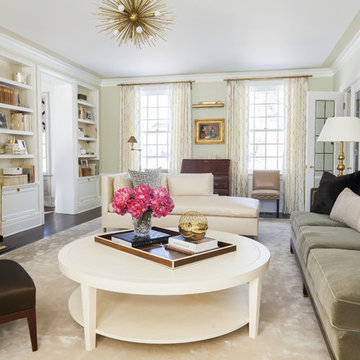
Classic living room in soothing pastel tones. Silk area rug, mohair sofa, linen coffee table and brass accents.
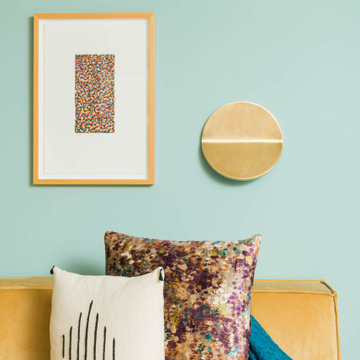
This beautiful home got a stunning makeover from our Oakland studio. We pulled colors from the client's beautiful heirloom quilt, which we used as an inspiration point to plan the design scheme. The bedroom got a calm and soothing appeal with a muted teal color. The adjoining bathroom was redesigned to accommodate a dual vanity, a free-standing tub, and a steam shower, all held together neatly by the river rock flooring. The living room used a different shade of teal with gold accents to create a lively, cheerful ambiance. The kitchen layout was maximized with a large island with a stunning cascading countertop. Fun colors and attractive backsplash tiles create a cheerful pop.
---
Designed by Oakland interior design studio Joy Street Design. Serving Alameda, Berkeley, Orinda, Walnut Creek, Piedmont, and San Francisco.
For more about Joy Street Design, see here:
https://www.joystreetdesign.com/
To learn more about this project, see here:
https://www.joystreetdesign.com/portfolio/oakland-home-transformation
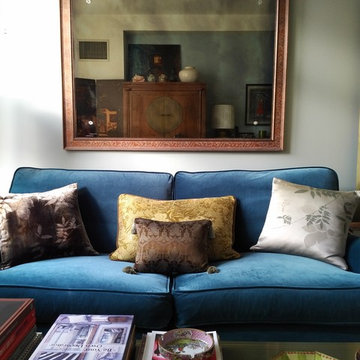
To add more dimension to the living room, we added an accent wall and selected a dark turquoise velour sofa from Sofa.com. The mirror is over 60 years old and purchased from W & J Sloane. The accent pillows are from ABC Carpet & Home and the green apple tray is designed by John Derian.
Photo Credit: Ellen Silverman
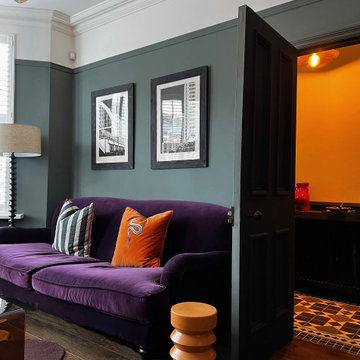
This room (which used to be two rooms!) It certainly works hard, but looks oh so cool. Living Space | Work Space | Cocktail Space. An eclectic mix of new and old pieces have gone in to this charismatic room ?? Designed and Furniture sourced by @plucked_interiors
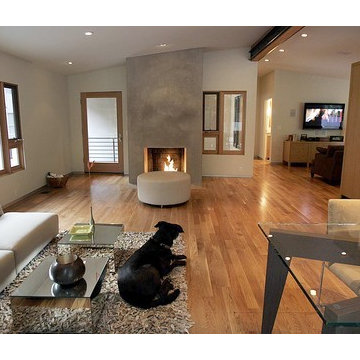
Nichols Canyon remodel by Tim Braseth and Willow Glen Partners, completed 2006. Architect: Michael Allan Eldridge of West Edge Studios. Contractor: Art Lopez of D+Con Design Plus Construction. Designer: Tim Braseth. Flooring: solid oak. Cabinetry: vertical grain rift oak. Wall-mounted TV by Samsung. Custom settees and ottoman by DAVINCI LA. Custom dining table by Built, Inc. Vintage dining chairs by Milo Baughman for Thayer Coggin. Sofa by Mitchell Gold + Bob Williams. Photo: (c) Los Angeles Times 10/26/06.
Formal Living Room Design Photos with Green Walls
4
