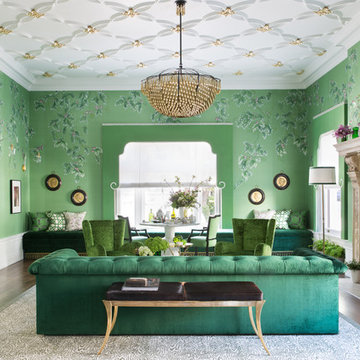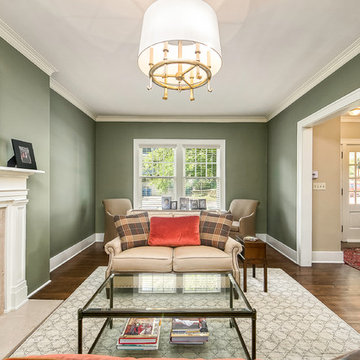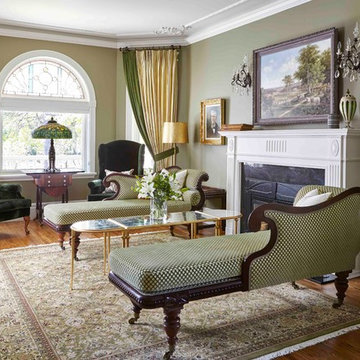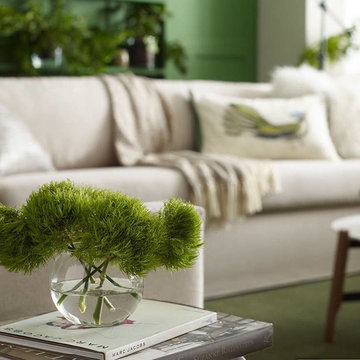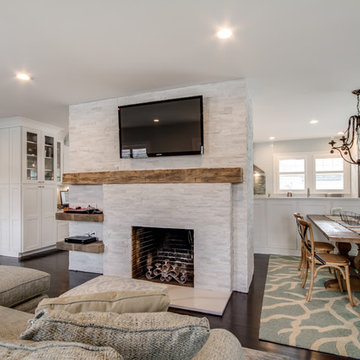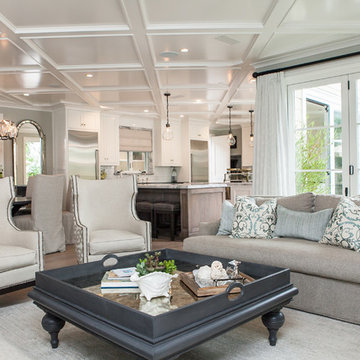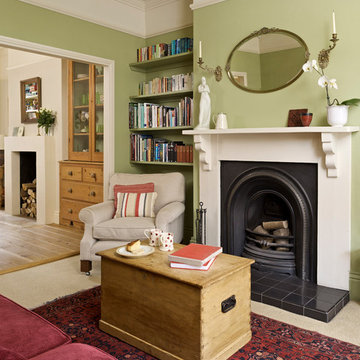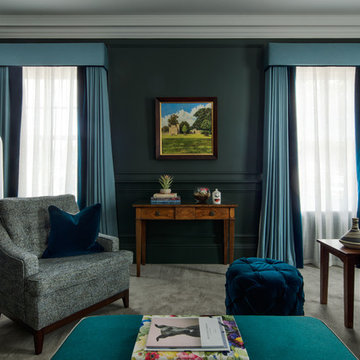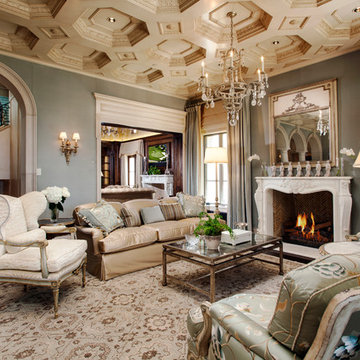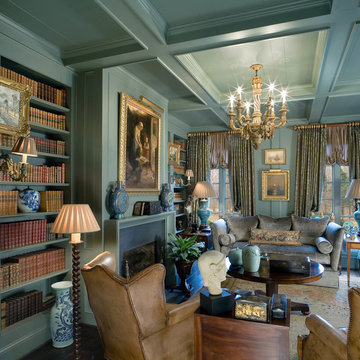Formal Living Room Design Photos with Green Walls
Refine by:
Budget
Sort by:Popular Today
81 - 100 of 3,159 photos
Item 1 of 3

Mathew and his team at Cummings Architects have a knack for being able to see the perfect vision for a property. They specialize in identifying a building’s missing elements and crafting designs that simultaneously encompass the large scale, master plan and the myriad details that make a home special. For this Winchester home, the vision included a variety of complementary projects that all came together into a single architectural composition.
Starting with the exterior, the single-lane driveway was extended and a new carriage garage that was designed to blend with the overall context of the existing home. In addition to covered parking, this building also provides valuable new storage areas accessible via large, double doors that lead into a connected work area.
For the interior of the house, new moldings on bay windows, window seats, and two paneled fireplaces with mantles dress up previously nondescript rooms. The family room was extended to the rear of the house and opened up with the addition of generously sized, wall-to-wall windows that served to brighten the space and blur the boundary between interior and exterior.
The family room, with its intimate sitting area, cozy fireplace, and charming breakfast table (the best spot to enjoy a sunlit start to the day) has become one of the family’s favorite rooms, offering comfort and light throughout the day. In the kitchen, the layout was simplified and changes were made to allow more light into the rear of the home via a connected deck with elongated steps that lead to the yard and a blue-stone patio that’s perfect for entertaining smaller, more intimate groups.
From driveway to family room and back out into the yard, each detail in this beautiful design complements all the other concepts and details so that the entire plan comes together into a unified vision for a spectacular home.
Photos By: Eric Roth

This small Victorian living room has been transformed into a modern olive-green oasis!

This beautiful calm formal living room was recently redecorated and styled by IH Interiors, check out our other projects here: https://www.ihinteriors.co.uk/portfolio
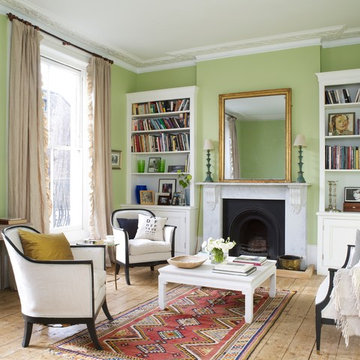
Living room with walls painted with Mylands Colours of London "French Green No. 187".
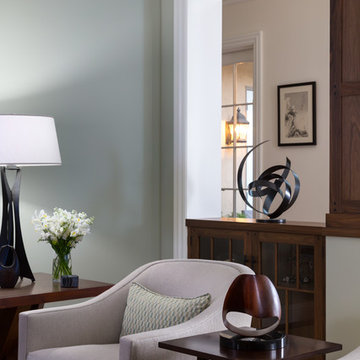
Interior Design:
Anne Norton
AND interior Design Studio
Berkeley, CA 94707
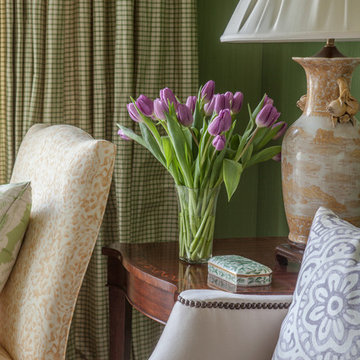
The trellis ceiling inspired us to give this living room a garden feel. Grass-green decorative painting on the walls by Sheppard Bear. Hickory Chair slipper chair and sofas. Silk tattersal-print drapes. Photo by Erik Kvalsvik
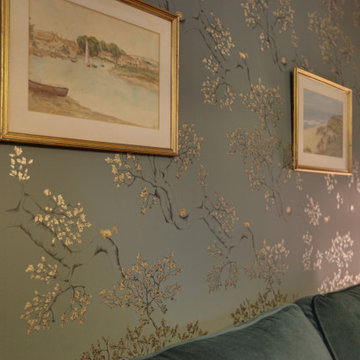
The luxurious lounge comes snug for martinis and watching films. In succulent Green and gold.
Needed to house the beautiful Edwardian Doll's house and have a space for entertainment.
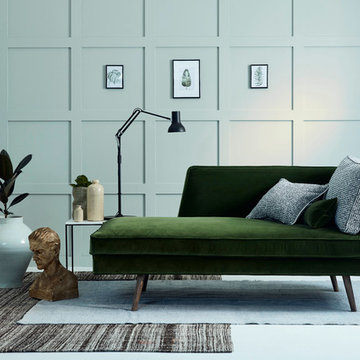
Nothing makes a statement quite like a chaise longue.
Like its namesake, our Tallulah chaise longue oozes 1950s glamour, with its clean lines and sleek angles. The beauty is in the details – from the simple piping we’ve used to give the cushions a crisp finish, to the way we’ve turned out the legs. But Tallulah isn’t just a pretty face. With feather-wrapped cushions, it feels as good as it looks.
(Photography by Jake Curtis for Love Your Home)
Formal Living Room Design Photos with Green Walls
5
