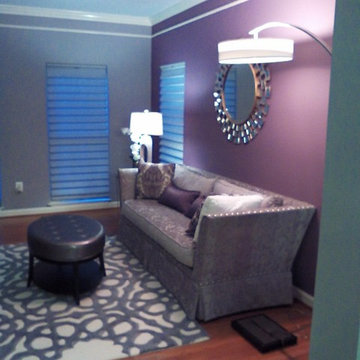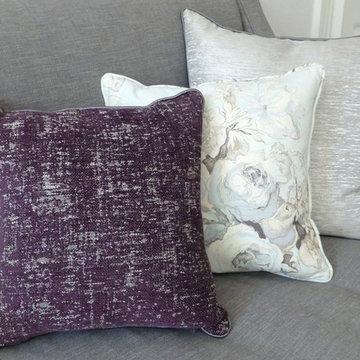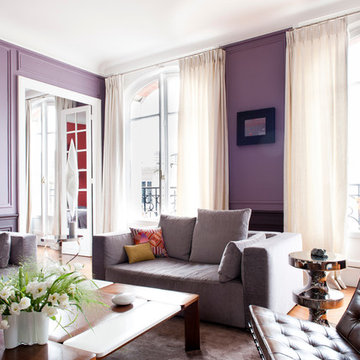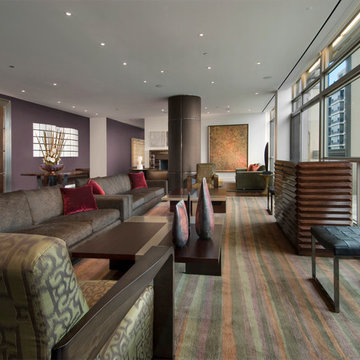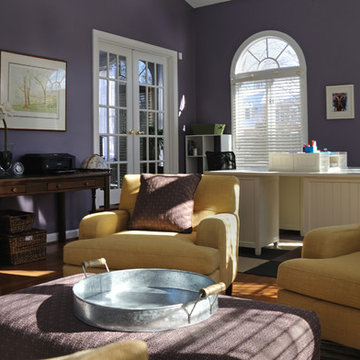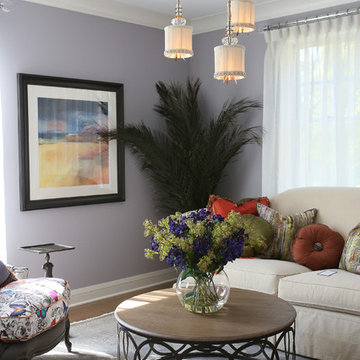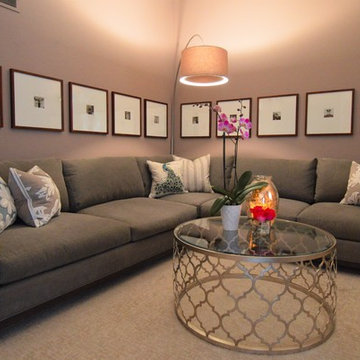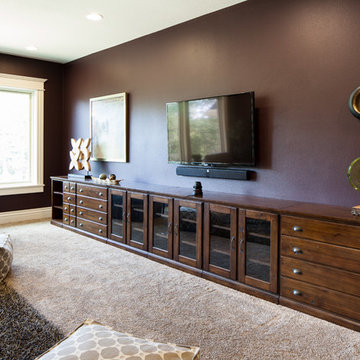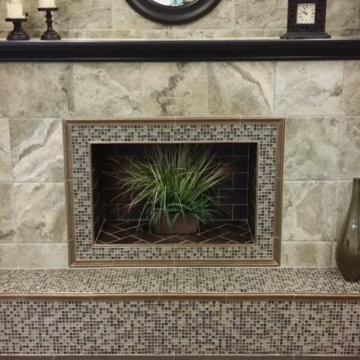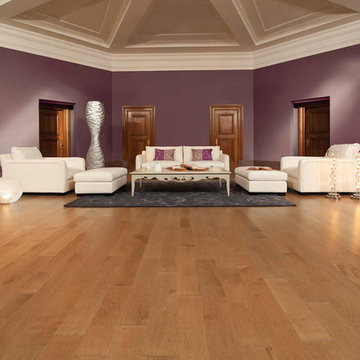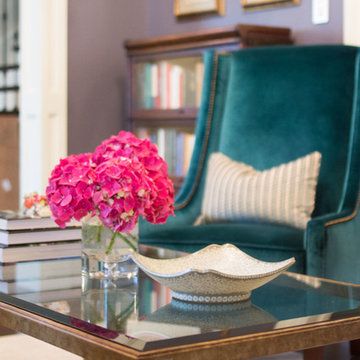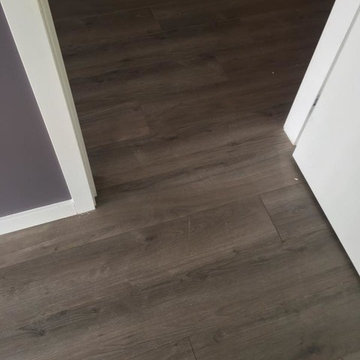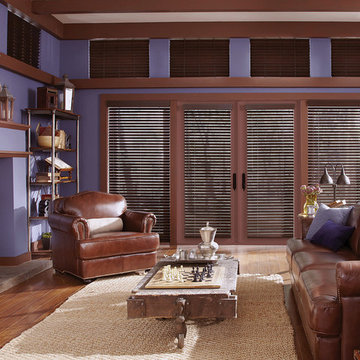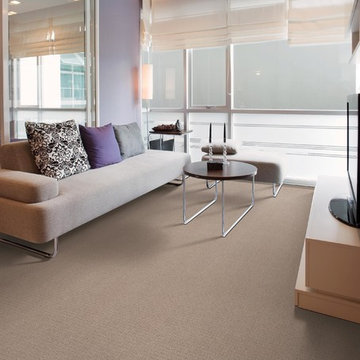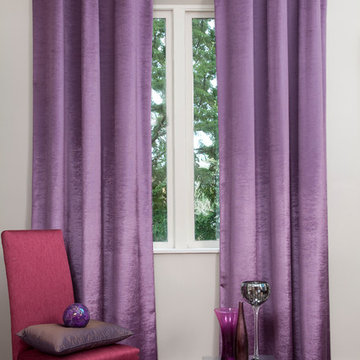Formal Living Room Design Photos with Purple Walls
Refine by:
Budget
Sort by:Popular Today
181 - 200 of 384 photos
Item 1 of 3
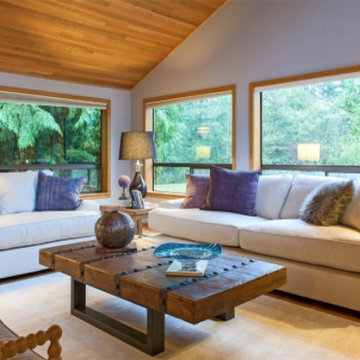
The stairs from the large entry lead to the formal sunken living and dining room, both of which are bathed in natural light thanks to the large windows. Vaulted handsome pine wood ceilings, warm violet walls and hardwood floors provide warmth and create a symmetrical balance in an otherwise asymmetrical structure. We used large scale sofas and accent tables and large contemporary art with warm hues to give the home a rustic modern look.
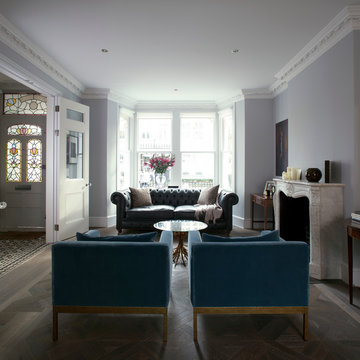
Cheville plank smoked and finished in a metallic oil. The metallic finish reflects the light, so you see different tones at different times of the day, or depending on how the light is hitting it.
The client specified Versailles tile in the reception room, planks in the basement, and clad the staircase in the same wood with a matching nosing. Everything matched perfectly, we offer any design in any colour at Cheville.
Each block is hand finished in a hard wax oil.
Compatible with under floor heating.
Blocks are engineered, tongue and grooved on all 4 sides, supplied pre-finished.
Cheville also finished the bespoke staircase in a matching colour.
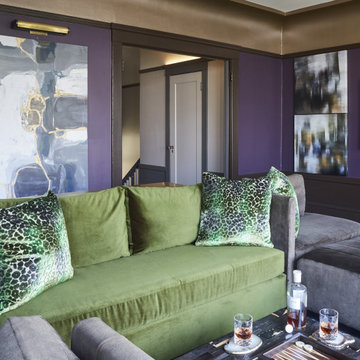
Transfer from Chicago to San Francisco. We did his home in Chicago. Which incidentally appeared on the cover of Chicago Home Interiors. The client is a google executive transplanted. The home is roughly 1500 sq. ft and sits right in the middle of the Castro District. Art deco and arts and craft detailing. The client opted to go with color, and they drove the color scheme. The living room was awkward with only one plain wall. It needed to accommodate entertaining, audio and video use, and be a workspace. Additionally, the client wanted the room to transition easily weather it was just him and his partner or many guests. We opted to do central furniture arrangements. Therefore, we took advantage of the fireplace, large window focal point and added a media wall as a third focal point. Dining is a large square table with two large buffets. The unique feature is a ceiling mural. The color scheme is moody browns greens and purples.
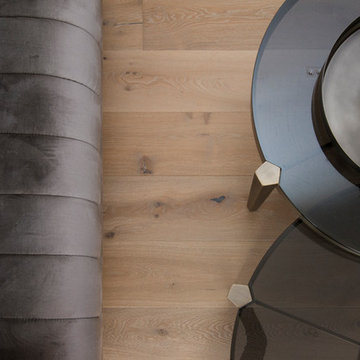
This quirky home, surrounded by stunning bush views brings nature indoors with Manor Classique timber flooring. The home features pops of colour and smooth transitions as the French Oak moves throughout the different areas of the house.
Range: Manor Classique (19mm Engineered French Oak Flooring)
Colour: La Grange
Dimensions: 220mm W x 15mm H x 2.2m L
Grade: Feature
Texture: Lightly Brushed & Handscraped
Warranty: 25 Years Residential | 5 Years Commercial
Photography: Forté
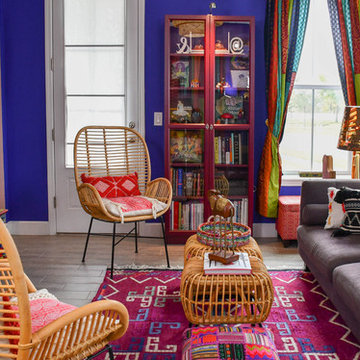
Bold, Eclectic, Tribal and modern Design. Bohemian fabric prints. West Elm, IKEA, World Market, Target,Pier1Imports, Anthropologie, Bennetto,
Photo credits by ©LunaSkyDemarco and ©Candela Creative Group, Inc.
Formal Living Room Design Photos with Purple Walls
10
