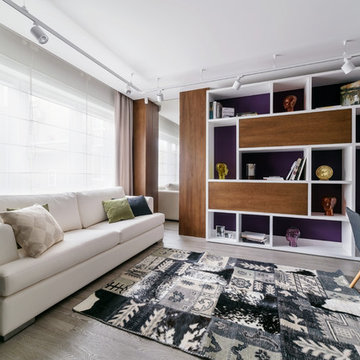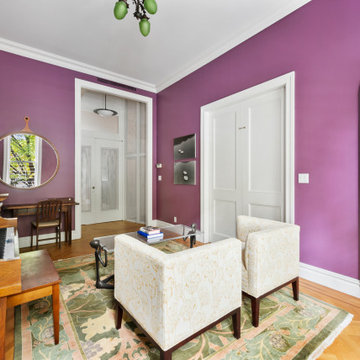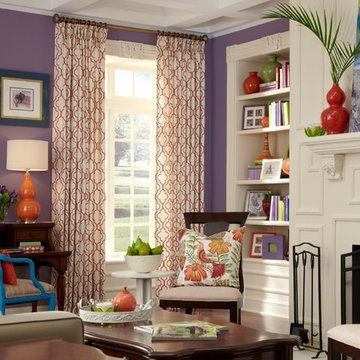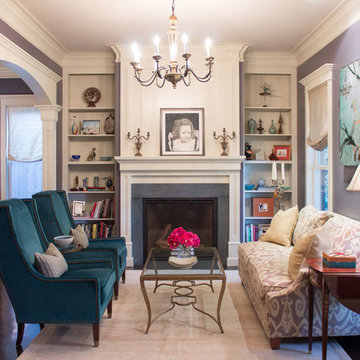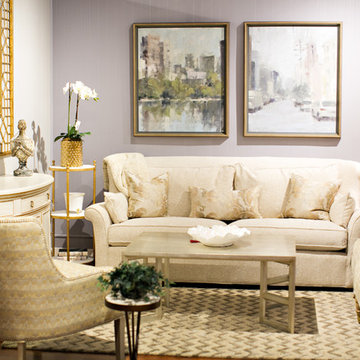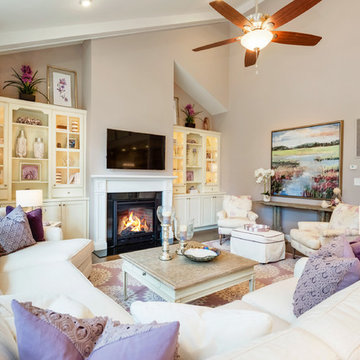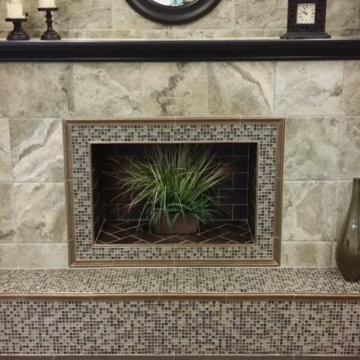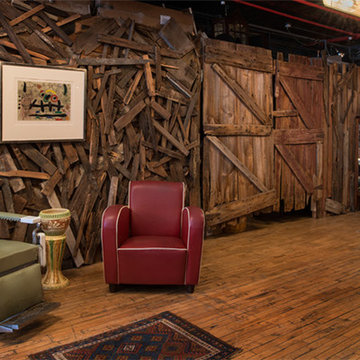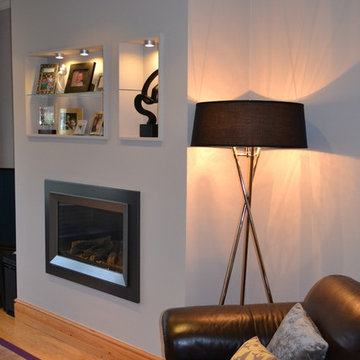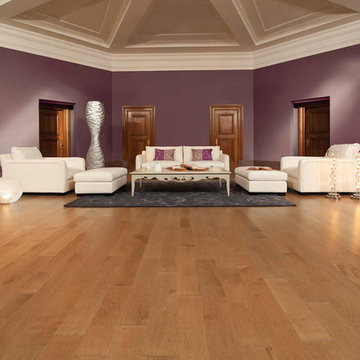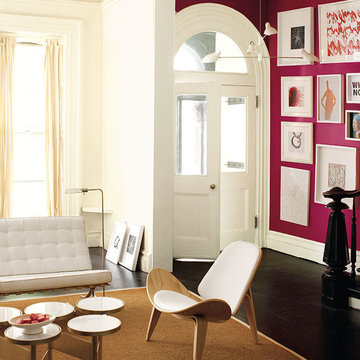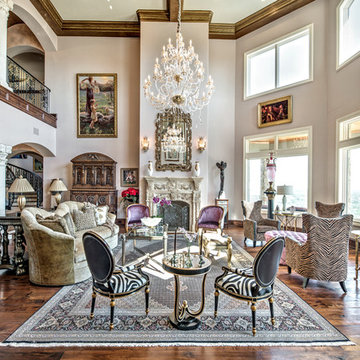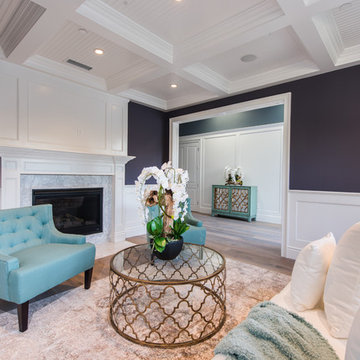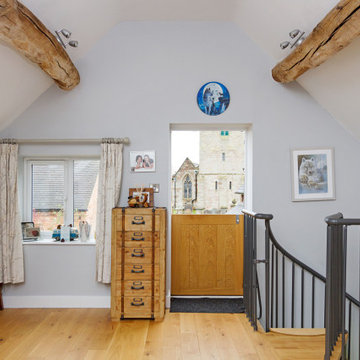Formal Living Room Design Photos with Purple Walls
Refine by:
Budget
Sort by:Popular Today
101 - 120 of 384 photos
Item 1 of 3
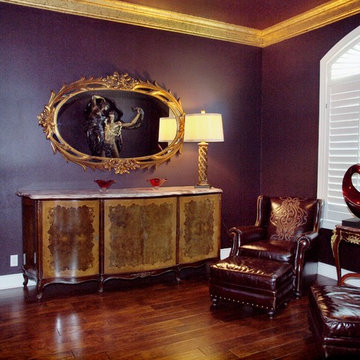
This client has exquisite and unique taste and wasn't afraid to do anything!
Originally the staircase was a bunch of pony walls and was completely enclosed. We opened up all areas with wrought iron stairscase. Then the little hall closet was pretty much useless due to it's short size so we turned it into a wine cellar which has pull out beautiful drawers when you open the custom iron gate. The foyer chandelier is on a lift to make it easier to clean, love that feature.
He has big collectible pieces so we turned his formal living room into showing some of the pieces off.
I think the powder room is my favorite and it photographed so badly, but in person it is truly STUNNING! It's a turquoise Lusterstone that feels amazing when touched and has so much depth. This powder room is directly off the family room so always seeing a hint of blue from there was a great decision.
This house truly represents all of my clients taste and though it may look like a little much from the pictures, it works beautifully in person and he is HAPPY!
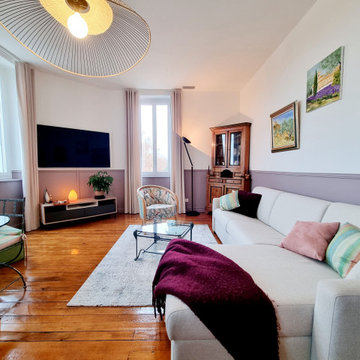
Redonner de l'élégance à une pièce peut paraitre aisé.
Il s'agit avant tout d'apporter une belle base de travail afin de mettre en valeur des éléments chers à la cliente.
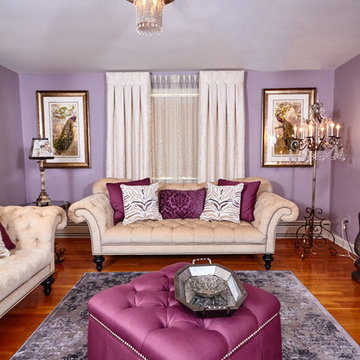
Glamorous Style, Feminine, Lavender & Purple, Drapery, Curtains, Bling, Traditional Style, Transitional Style, Damask Pattern,
Photographer: Correy DeWindt
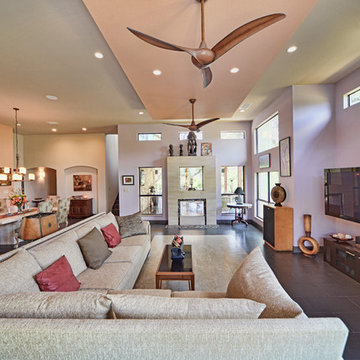
The two sided “see through” fireplace design has a similar feel to the front entry with the shaved river rock surround almost creating a floating feel to the fireplace.
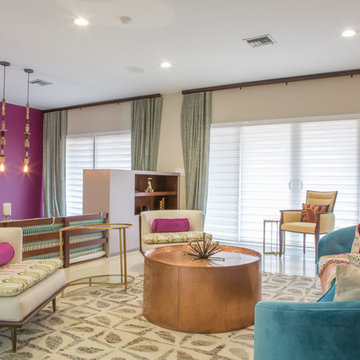
An eclectic Living room came to life by using repetitive half-moon & rounded shapes in both furniture and accessories. Jewel tones were used throughout the Living/Dining space to create a flow that is inviting and elegant at the same time. Different metals, such as gold and copper, along with various shades of wood provide warmth and balance, but the centerpiece is the room divider/banquette that was designed and executed by Mint Decor Inc.
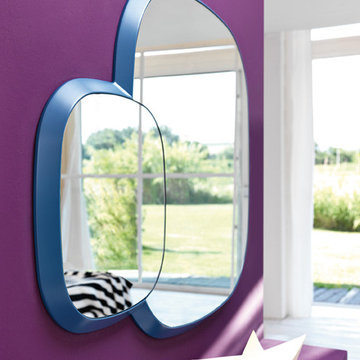
Founded in 1973, Fiam Italia is a global icon of glass culture with four decades of glass innovation and design that produced revolutionary structures and created a new level of utility for glass as a material in residential and commercial interior decor. Fiam Italia designs, develops and produces items of furniture in curved glass, creating them through a combination of craftsmanship and industrial processes, while merging tradition and innovation, through a hand-crafted approach.
Formal Living Room Design Photos with Purple Walls
6
