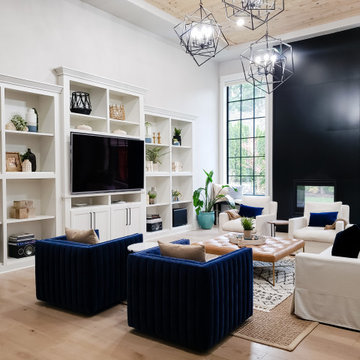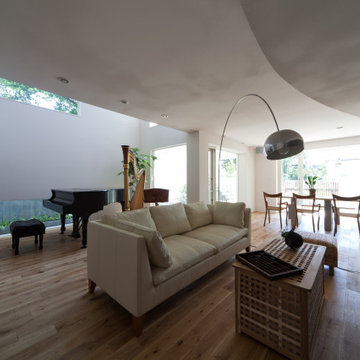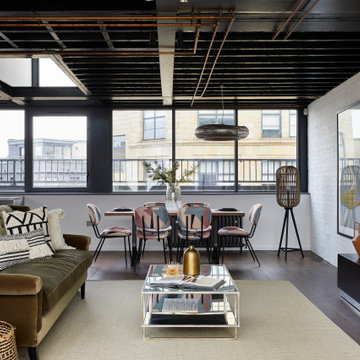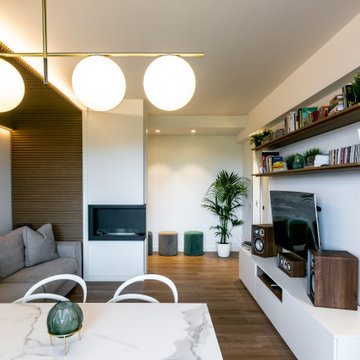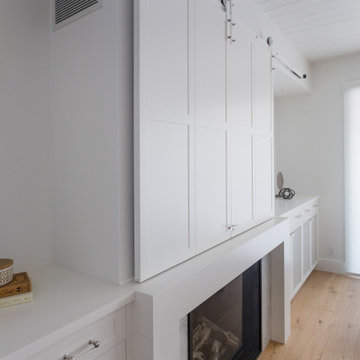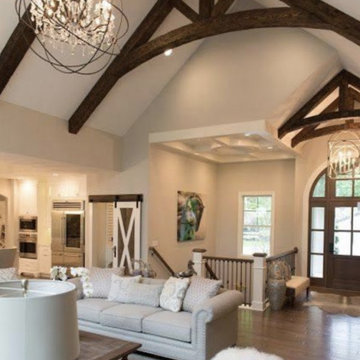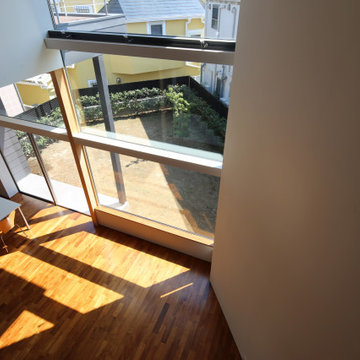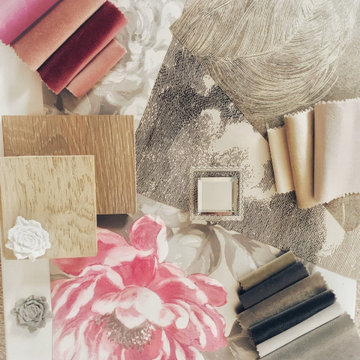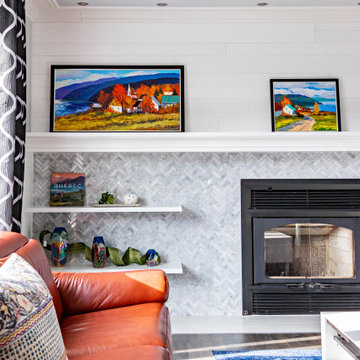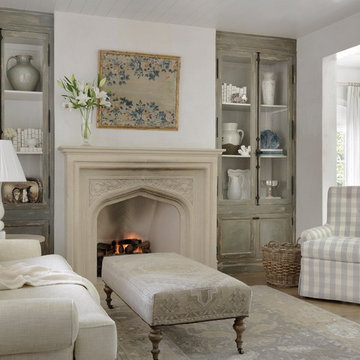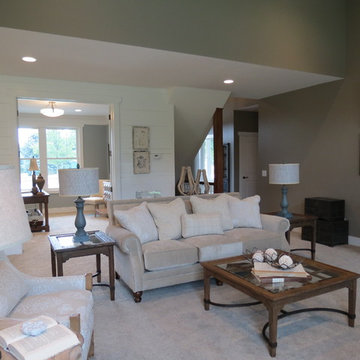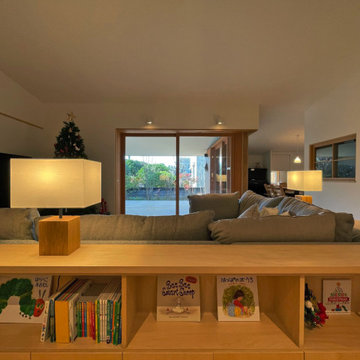Formal Living Room Design Photos with Timber
Refine by:
Budget
Sort by:Popular Today
81 - 100 of 262 photos
Item 1 of 3
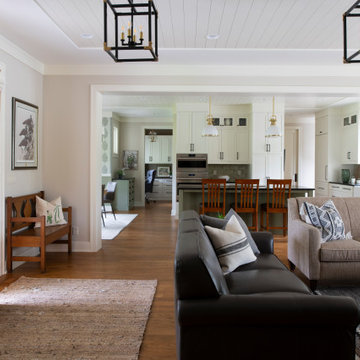
Builder: Michels Homes
Architecture: Alexander Design Group
Photography: Scott Amundson Photography
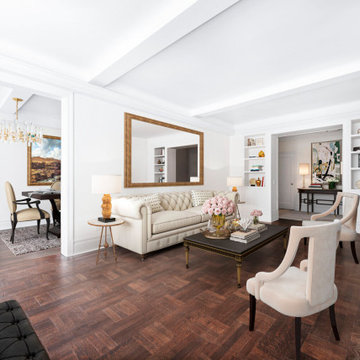
Gut renovation of a living room in an Upper East Side Co-Op Apartment by Bolster Renovation in New York City.
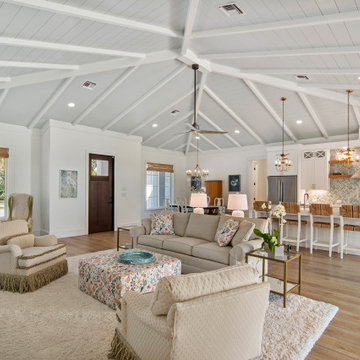
Sutton: Refined yet natural. A white wire-brush gives the natural wood tone a distinct depth, lending it to a variety of spaces.The Modin Rigid luxury vinyl plank flooring collection is the new standard in resilient flooring. Modin Rigid offers true embossed-in-register texture, creating a surface that is convincing to the eye and to the touch; a low sheen level to ensure a natural look that wears well over time; four-sided enhanced bevels to more accurately emulate the look of real wood floors; wider and longer waterproof planks; an industry-leading wear layer; and a pre-attached underlayment.
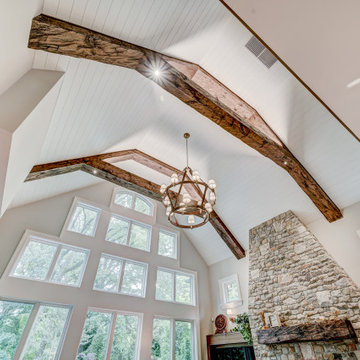
Hand Hewn rustic beams. Beautiful addition to amazing house. Living room and kitchen ceiling beams in place like that add so much character.
Vintage Woodcrafters
-Ceiling Beams
-Fireplace mantels
Any size, any color.
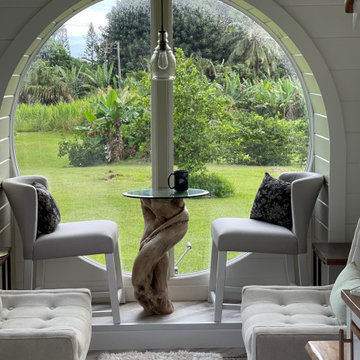
A Drift wood table stem found on the beaches of Hawaii.
I love working with clients that have ideas that I have been waiting to bring to life. All of the owner requests were things I had been wanting to try in an Oasis model. The table and seating area in the circle window bump out that normally had a bar spanning the window; the round tub with the rounded tiled wall instead of a typical angled corner shower; an extended loft making a big semi circle window possible that follows the already curved roof. These were all ideas that I just loved and was happy to figure out. I love how different each unit can turn out to fit someones personality.
The Oasis model is known for its giant round window and shower bump-out as well as 3 roof sections (one of which is curved). The Oasis is built on an 8x24' trailer. We build these tiny homes on the Big Island of Hawaii and ship them throughout the Hawaiian Islands.
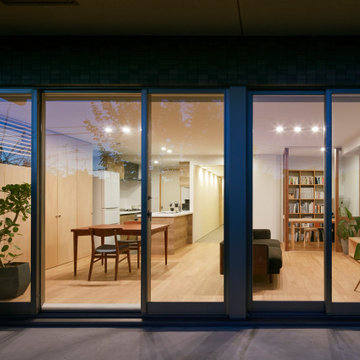
築18年のマンション住戸を改修し、寝室と廊下の間に10枚の連続引戸を挿入した。引戸は周辺環境との繋がり方の調整弁となり、廊下まで自然採光したり、子供の成長や気分に応じた使い方ができる。また、リビングにはガラス引戸で在宅ワークスペースを設置し、家族の様子を見守りながら引戸の開閉で音の繋がり方を調節できる。限られた空間でも、そこで過ごす人々が様々な距離感を選択できる、繋がりつつ離れられる家である。(写真撮影:Forward Stroke Inc.)
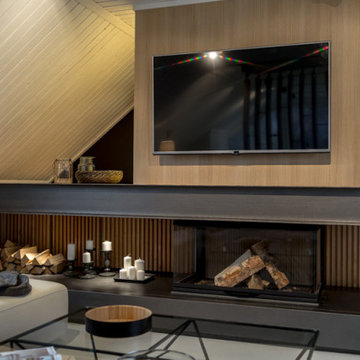
Зона у камина. Благодаря трехстороннему остеклению, топка открывает панорамный вид на огонь, и в то же время безопасна в эксплуатации. Сталь, чугун и огнеупорная керамика определяют ее прочность и износостойкость, а открывающиеся сбоку дверки – удобство пользования и легкость чистки.
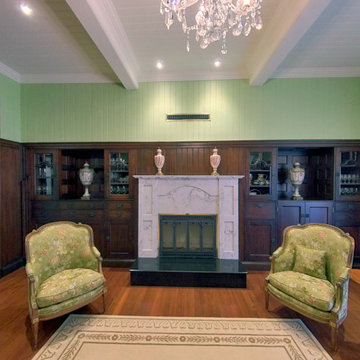
1912 Heritage House in Brisbane inner North suburbs. Formal living room with marble fireplace, crystal chandelier, bay windows, french doors and timber flooring. Prestige Renovation project by Birchall & Partners Architects.
Formal Living Room Design Photos with Timber
5
