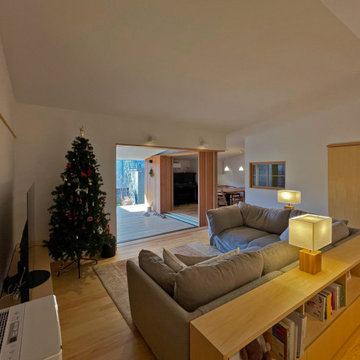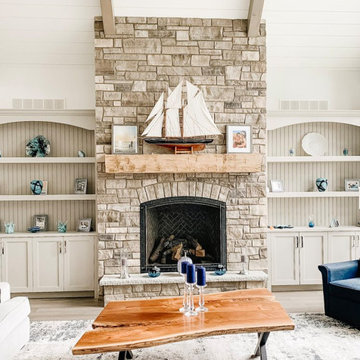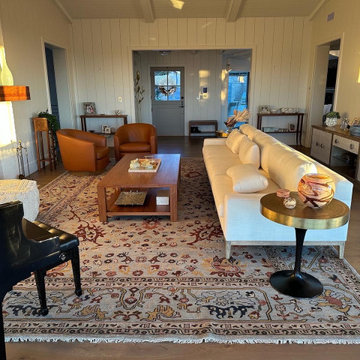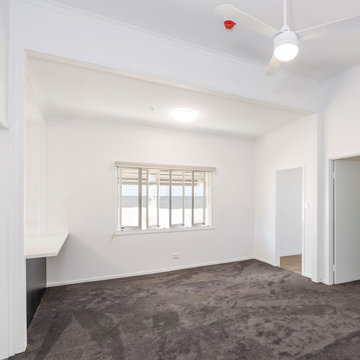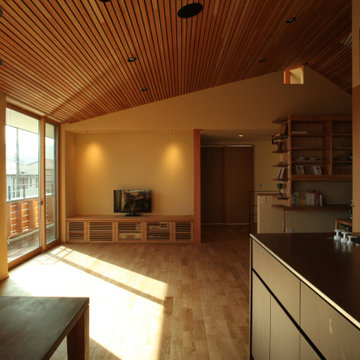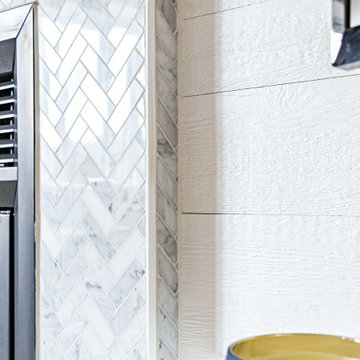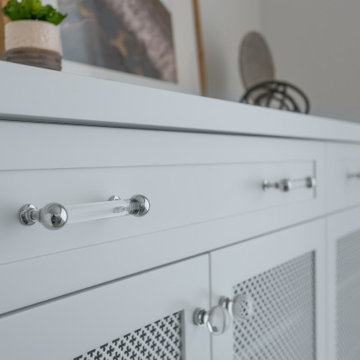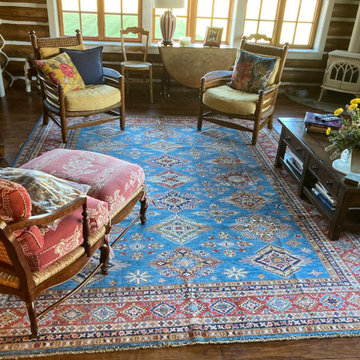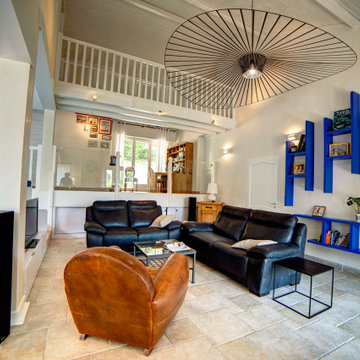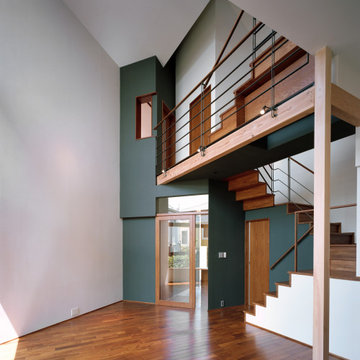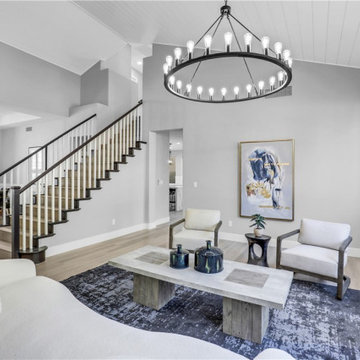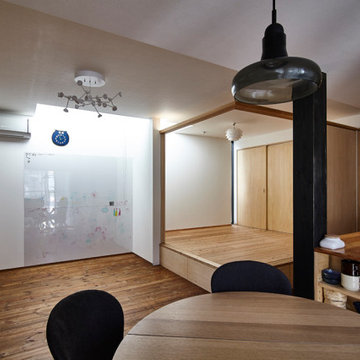Formal Living Room Design Photos with Timber
Refine by:
Budget
Sort by:Popular Today
141 - 160 of 262 photos
Item 1 of 3
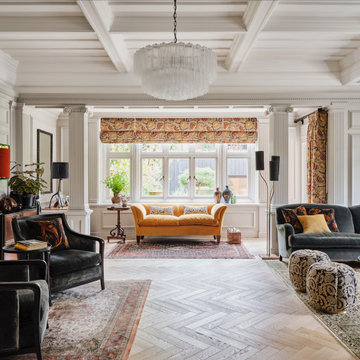
The sitting room in our Blackheath Restoration project had engineered oak herringbone parquet flooring, panelled walls & ceiling, a large chandelier & several velvet sofas and armchairs
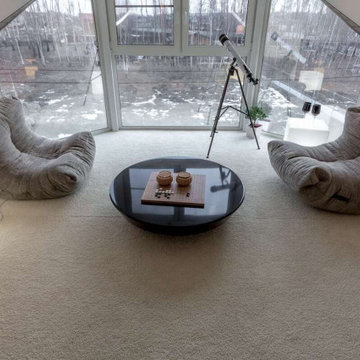
В лаунж-зоне у окна появились большие бескаркасные кресла Ambient Lounge®, похожие на гигантские подушки. Тело приятно утопает в широком мягком сиденье. Несмотря на отсутствие каркаса, кресло довольно плотное и хорошо поддерживает спину. Обивка выполнена из износостойкой ткани с крупным переплетением белых и бежевых волокон на темном фоне.
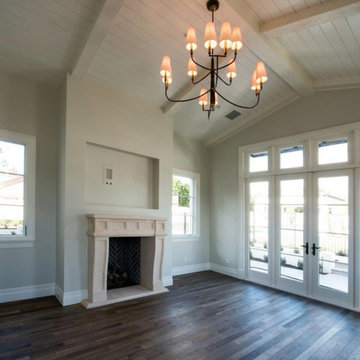
This living room showcases a blend of traditional and elegant aesthetics, featuring dark wood floors that add a touch of sophistication. The presence of a standard fireplace provides a classic focal point, while a glass door enhances the space with a connection to the outdoors, offering a picturesque view. The combination of traditional elements and elegant details creates a warm and inviting ambiance in this well-appointed living area.
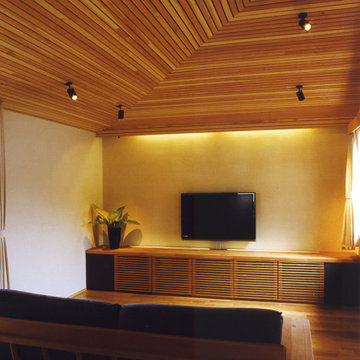
天空から光を取り入れた光庭をコの字に建物が取り巻く中庭型プランとなっていて、2階は西側に子供室、東側にリビング・ダイニング・厨房をL字で一体空間として配置しています。おおらかに小幅板の勾配天井をかけ、中庭側はサービス用ベランダ、道路側はリビングを延長したウッドデッキで挟み、光と風の通りの良い空間となっています。
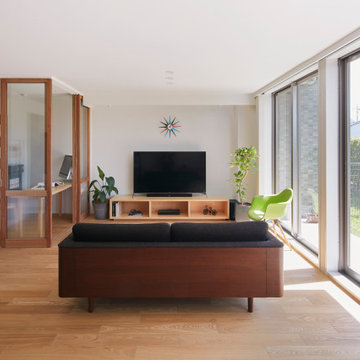
築18年のマンション住戸を改修し、寝室と廊下の間に10枚の連続引戸を挿入した。引戸は周辺環境との繋がり方の調整弁となり、廊下まで自然採光したり、子供の成長や気分に応じた使い方ができる。また、リビングにはガラス引戸で在宅ワークスペースを設置し、家族の様子を見守りながら引戸の開閉で音の繋がり方を調節できる。限られた空間でも、そこで過ごす人々が様々な距離感を選択できる、繋がりつつ離れられる家である。(写真撮影:Forward Stroke Inc.)
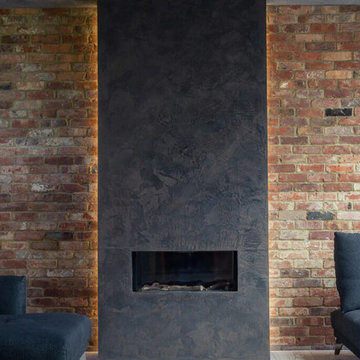
This living room embodies a modern aesthetic with a touch of rustic charm, featuring a sophisticated matte finish on the walls. The combination of smooth surfaces and exposed brick walls adds a dynamic element to the space. The open living concept, complemented by glass doors offering a view of the outside, creates an environment that is both contemporary and inviting, providing a relaxing atmosphere.
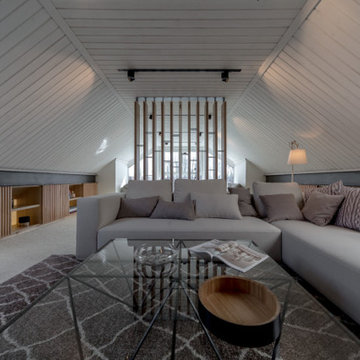
Диван выполнен состоит из двух модулей и пуфа. Его Г-образная форма повторяет очертания зоны гостиной. Он удобен не только для приема гостей днем, но и позволит с комфортом разместить двух человек на ночь.
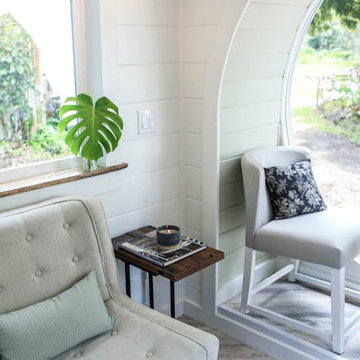
A Drift wood table stem found on the beaches of Hawaii.
I love working with clients that have ideas that I have been waiting to bring to life. All of the owner requests were things I had been wanting to try in an Oasis model. The table and seating area in the circle window bump out that normally had a bar spanning the window; the round tub with the rounded tiled wall instead of a typical angled corner shower; an extended loft making a big semi circle window possible that follows the already curved roof. These were all ideas that I just loved and was happy to figure out. I love how different each unit can turn out to fit someones personality.
The Oasis model is known for its giant round window and shower bump-out as well as 3 roof sections (one of which is curved). The Oasis is built on an 8x24' trailer. We build these tiny homes on the Big Island of Hawaii and ship them throughout the Hawaiian Islands.
Formal Living Room Design Photos with Timber
8
