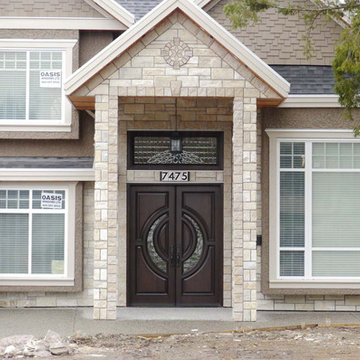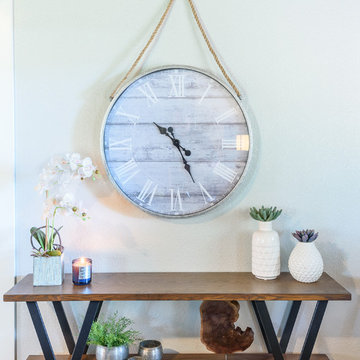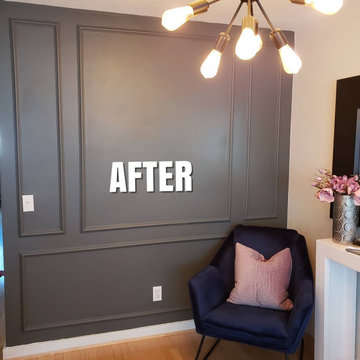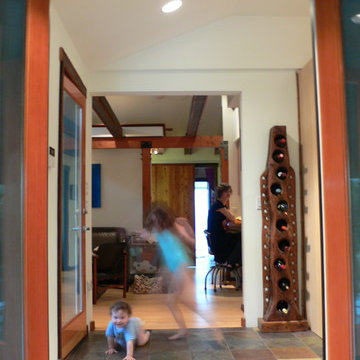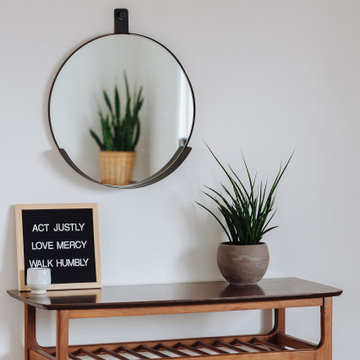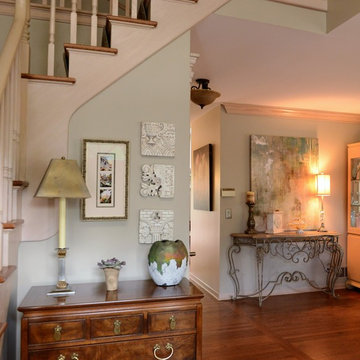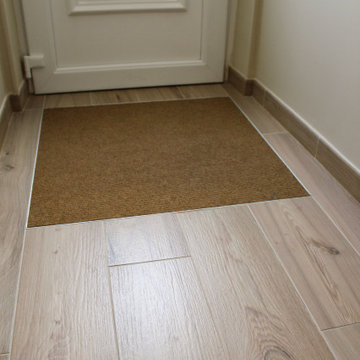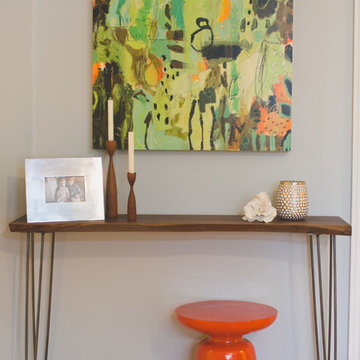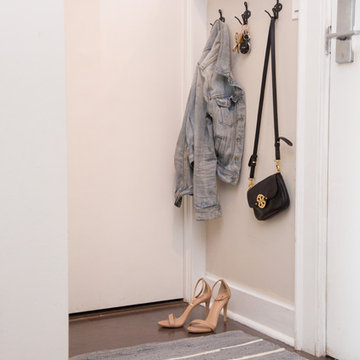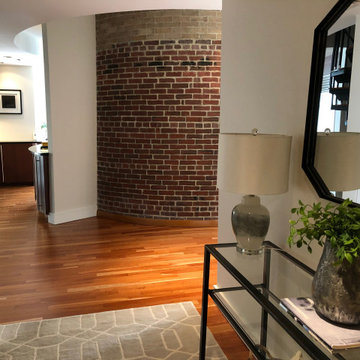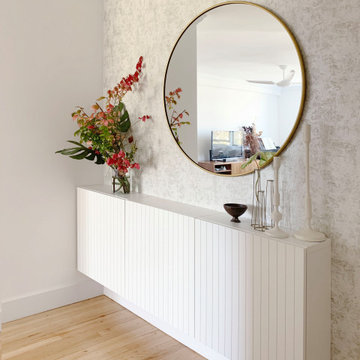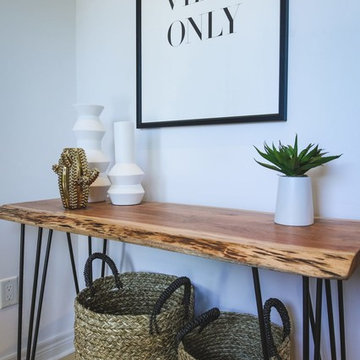Foyer Design Ideas
Refine by:
Budget
Sort by:Popular Today
61 - 80 of 1,560 photos
Item 1 of 3
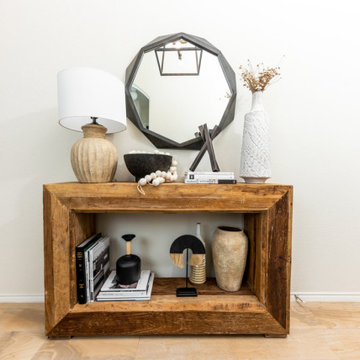
Modern Farmhouse with minimalist flair. A long entryway with high ceilings was given a makeover. Crisp clean white walls are lifted with new industrial geometric lighting, custom mirror, bench and farmhouse style textiles. Custom abstract art frame the entry with a beautiful black door as a focal point.
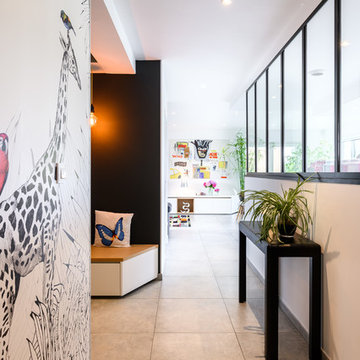
Aménagement d'une entrée avec un meuble sur mesure graphique et fonctionnel
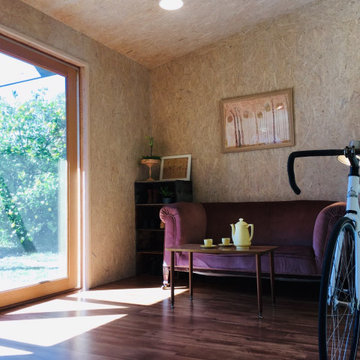
Sun room renovation with OSB wall and ceiling lining, whitewashed. Double-stud walls with double the thickness of insulation. Timber-framed double-glazed sliding door.
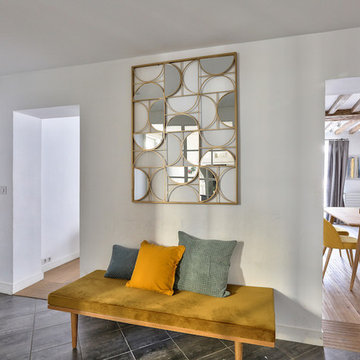
Entre style scandinave et art déco, l'idée était de réchauffer cette entrée avec des couleurs et matériaux chaleureux.

Nos encontramos ante una vivienda en la calle Verdi de geometría alargada y muy compartimentada. El reto está en conseguir que la luz que entra por la fachada principal y el patio de isla inunde todos los espacios de la vivienda que anteriormente quedaban oscuros.
Trabajamos para encontrar una distribución diáfana para que la luz cruce todo el espacio. Aun así, se diseñan dos puertas correderas que permiten separar la zona de día de la de noche cuando se desee, pero que queden totalmente escondidas cuando se quiere todo abierto, desapareciendo por completo.
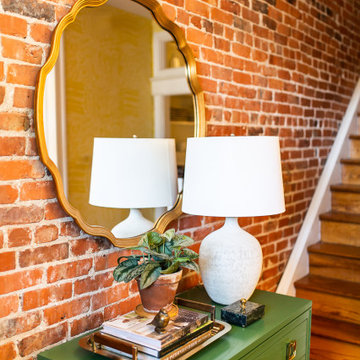
We love mixing old with new. The original exposed brick of this home pairs gorgeously with a custom chest of drawers and brass mirror.
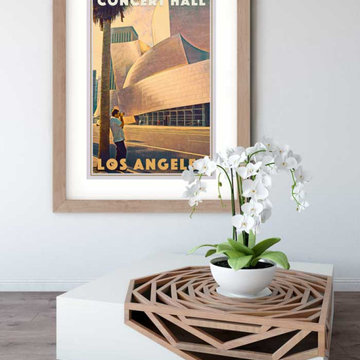
Retro Art Print showcasing a photographer taking a picture of the Walt Disney Concert Hall in Los Angeles
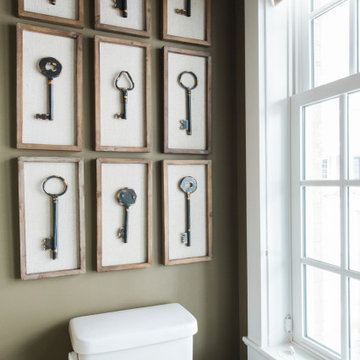
https://www.tiffanybrooksinteriors.com
Inquire About Our Design Services
http://www.tiffanybrooksinteriors.com Inquire about our design services. Spaced designed by Tiffany Brooks
The foyer establishes the home’s high-design approach, with bronze sconces and deep, chocolate-y gray brown walls in the neutral powder room located by the front door and main living area.
Foyer Design Ideas
4
