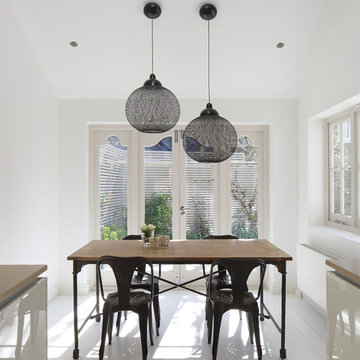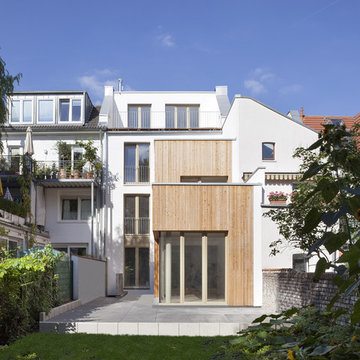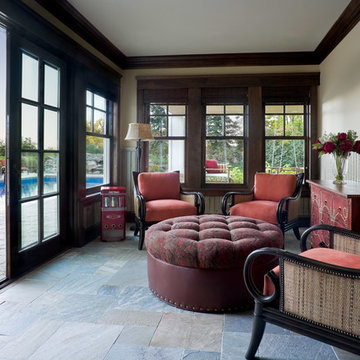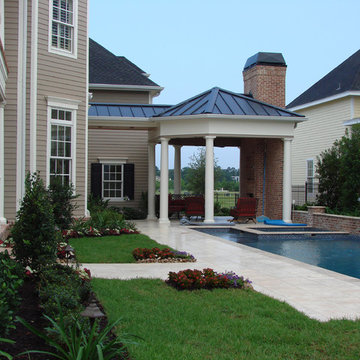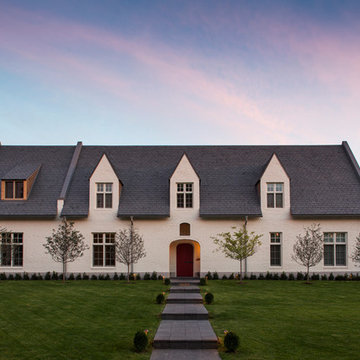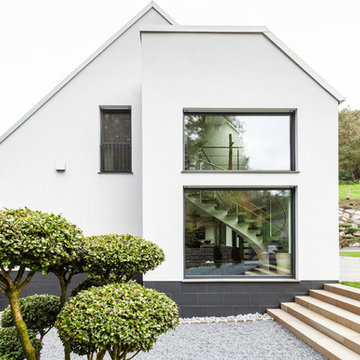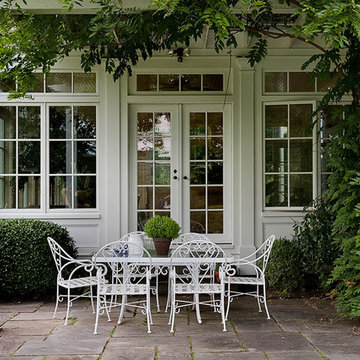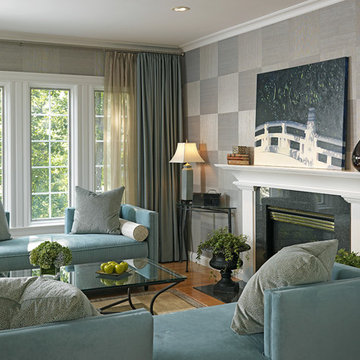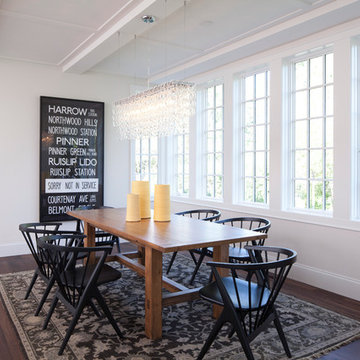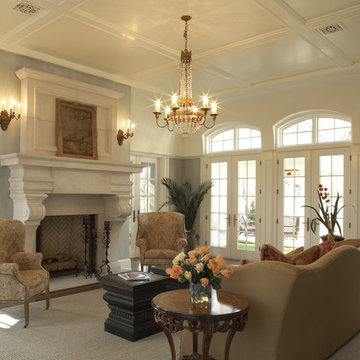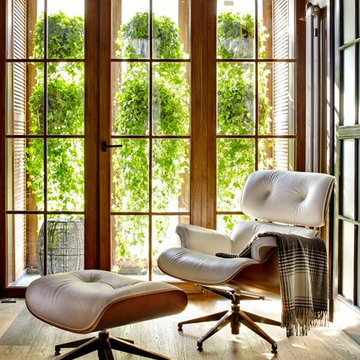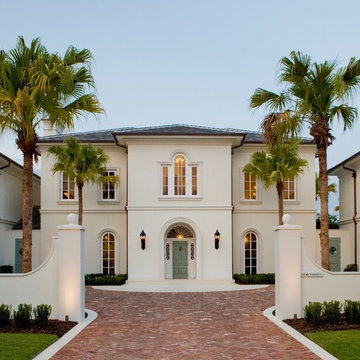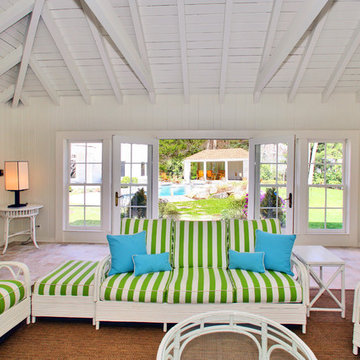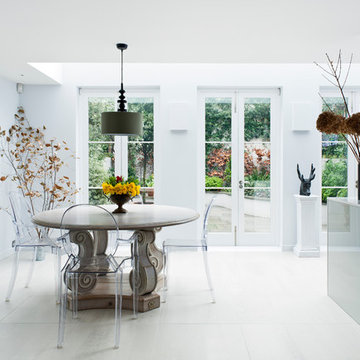French Windows Ideas & Photos

An eclectic Sunroom/Family Room with European design. Photography by Jill Buckner Photo
Find the right local pro for your project
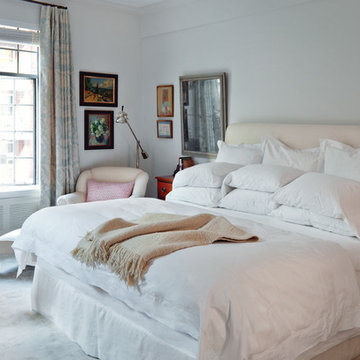
A gut renovation offers the opportunity to start fresh: But it doesn’t mean forsaking the property’s roots or personal style. Careful replication of the apartment’s 12-inch-high base mouldings, plaster crown detail, and radiator enclosures respect the building’s prewar vintage while making it comfortable for contemporary living.
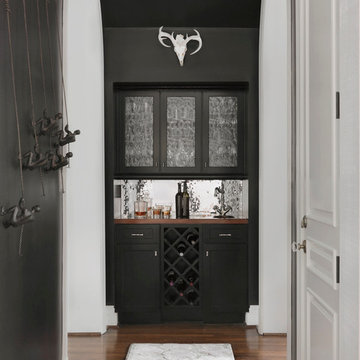
The black cabinets are offset with white trim and a mirrored back splash. Fun accessories including a found animal scull and wrought iron climbing men add playfulness to this wet Bar.
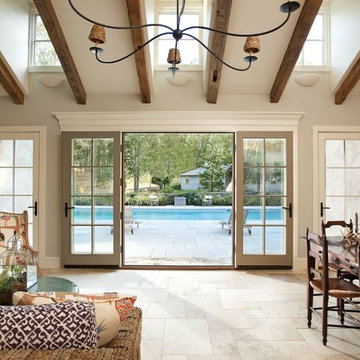
Take a look at the image of the living/dining space with doors opening to a pool beyond. This is an elegant, finely-appointed room with aged, hand-hewn beams, dormered clerestory windows, and radiant-heated limestone floors. But the real power of the space derives less from these handsome details and more from the wide opening centered on the pool.
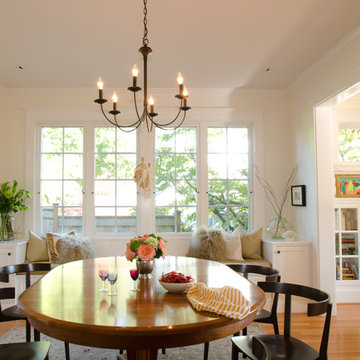
Tall casement windows and the dining room open to the living room give these spaces a light and airy feeling. A window seat flanked by built-ins adds a cozy place within the larger open space.
photo by Emerick Architects
French Windows Ideas & Photos
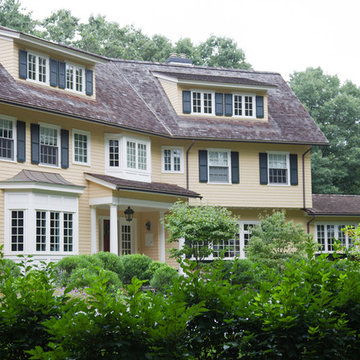
This 3-acre property in the historic town of Concord merges a new home with surrounding topography and builds upon the neighborhood's historic and aesthetic influences. With ten entrances, the success of place making is rooted in expressing interior and exterior connections. Slabs of antique granite, Ipe decking, and stuccoed concrete risers with bluestone treads are instrumental in shaping the physical and visual experiences of the property. A formal entry walk of reclaimed bluestone and cobble slice through a sculptural grove of transplanted, mature mountain laurels and azaleas, and a new driveway sweeps past the front entrance of the house leading to a parking court. A meadow forms an intermediate zone between the domestic yard and the untamed woodland, and drifts of shrubs and perennials lend texture and scale to the home and outdoor spaces.
5



















