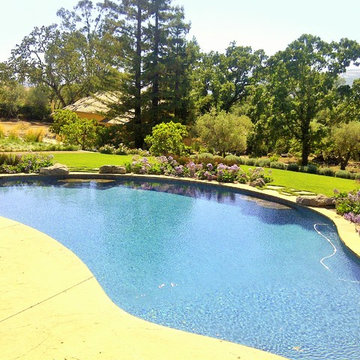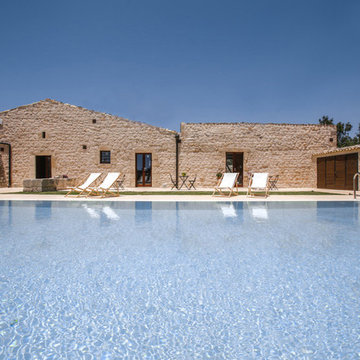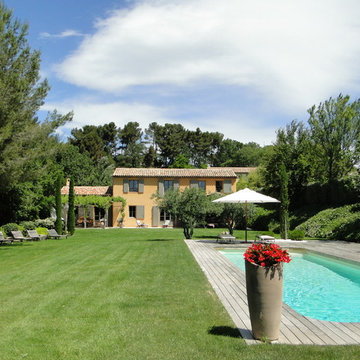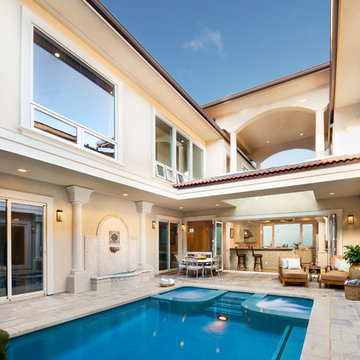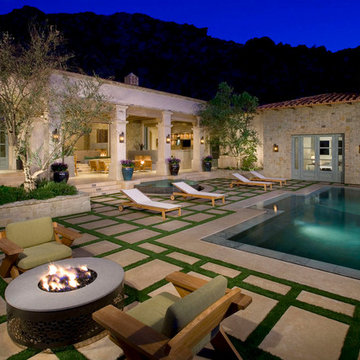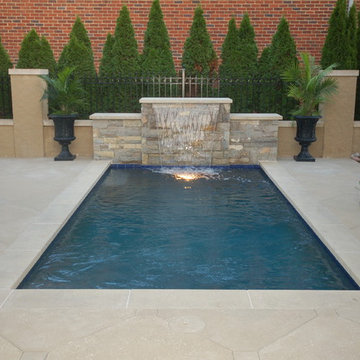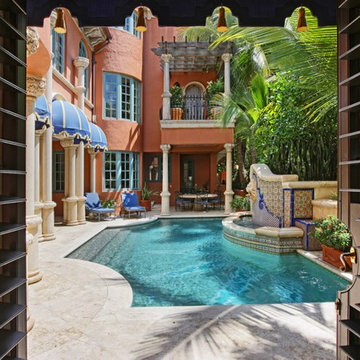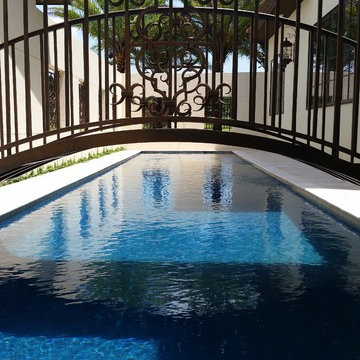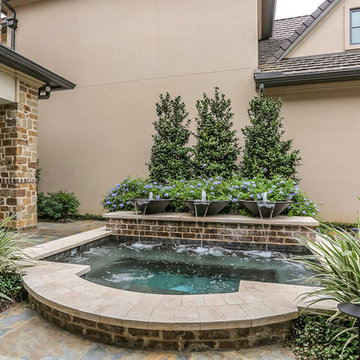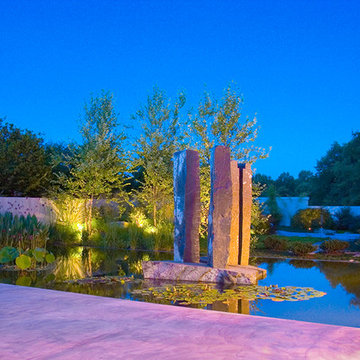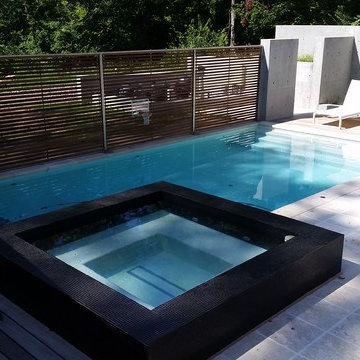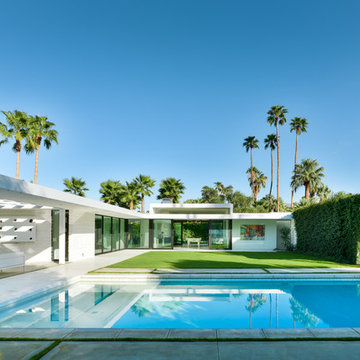Front Yard and Courtyard Pool Design Ideas
Refine by:
Budget
Sort by:Popular Today
261 - 280 of 5,922 photos
Item 1 of 3
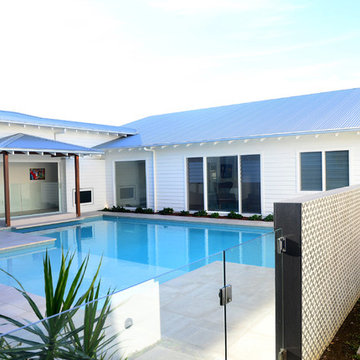
A Hamptons resort style house sprawled over 1700m2 of land. Construction included an indulgent master suite, dressing room and ensuite, 3 king size bedrooms with each having an ensuite. The entertaining area was pavilion style with a guest bedroom and bathroom. The resort style pool with a swim up star featured in the centre of the house and large outdoor entertaining areas. Resort style pool with a large beach area and swim up bar, landscaping throughout and fencing around the house.
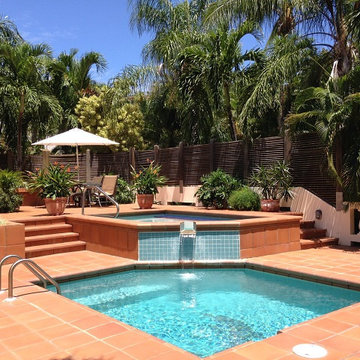
Tropical oasis on Vieques Island with multi-tiered dipping pool,waterfall and dolphin mosaic tile.
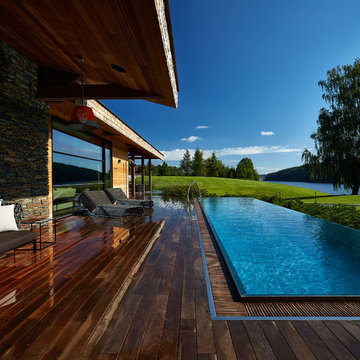
Архитектор, автор проекта – Дмитрий Позаренко
Проект и реализация ландшафта – Ирина Сергеева, Александр Сергеев | Ландшафтная мастерская Сергеевых
Фото – Михаил Поморцев | Pro.Foto
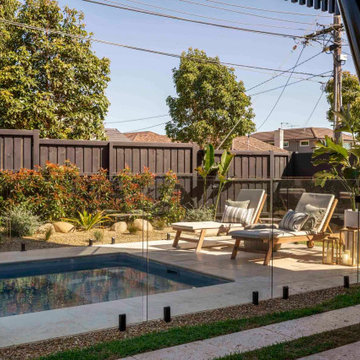
The Block 2023's Kristy and Brett’s Plungie Max in Blue Lagoon is proof that our pools are a solution for any space. Installed in-ground in their front yard, the pool was lifted into place over two of the other houses. With our detailed install guide and an experienced crane operator, the installation went off without a hitch.
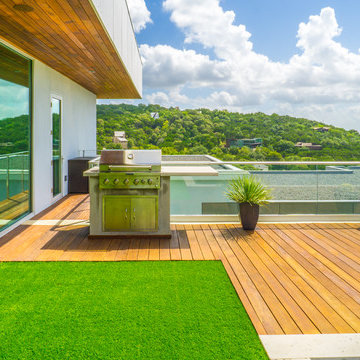
An infinity edge pool with imported tile and a waterfall. The decks are Ipe.
Built by Greg Neff of CGN Premier Lonestar
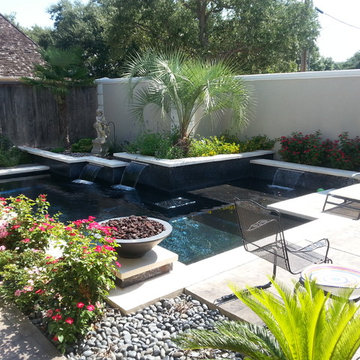
2015 Southwest Regional Design Award Winner! After being told by three pool companies that a pool could not be built on this property, we were contacted. The solution for this project was obvious. The only feasible location was the front of the house.
A stucco wall that provides privacy from the street was designed to match the home’s entrance. The wall, as well as the stepping stone entry to the house, provides a dramatic entrance to this residence. As a visitor comes through the gate, they see a 15 foot by 3 foot reflecting pool on their left punctuated by a fire bowl on the far end. In order to get to the front door, visitors actually walk across the stepping stones in the reflecting pool.
The pool size was limited by the available space. Walkway space was not of high importance due to the amount of shade in the area. Three sheers on the raised beam are the only water features in the pool yet provide substantial noise that the client desired. By using varying heights of raised beam, multiple levels of landscape planters were created. Both the pool and reflecting pool have all tile interiors, complete automation, and a floor cleaning system. The patio surface is stamped concrete behind the smooth limestone coping.
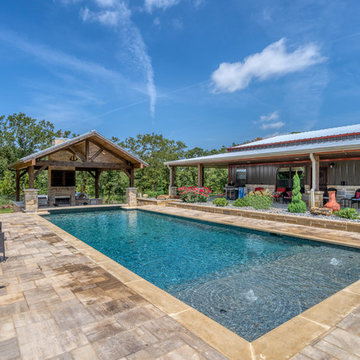
Sport pool with sunken kitchen, swim up bar, volleyball sleeves, tanning ledge, retaining wall, fireplace and pizza oven.
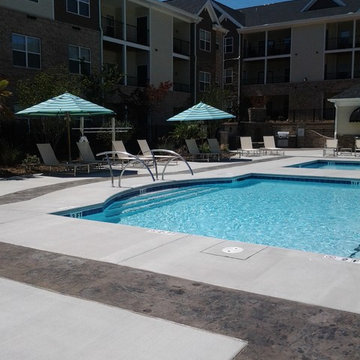
Award Winning Leisure Pool
After winning an international award this pool was replicated multiple times for a high end developer at several of their locations across the Southeast. Its a very functional pool with many features such as socializing bench with cool jets, a beach entry, water basketball, water volleyball and a mushroom and bubblers .
Front Yard and Courtyard Pool Design Ideas
14
