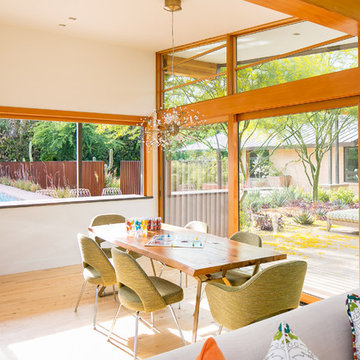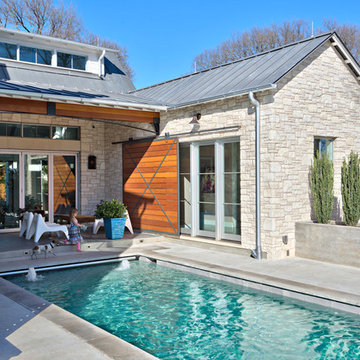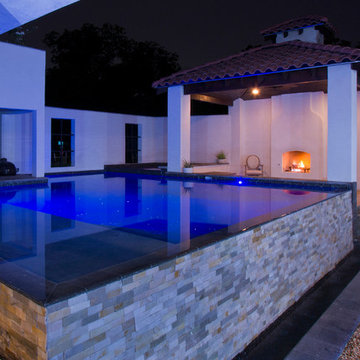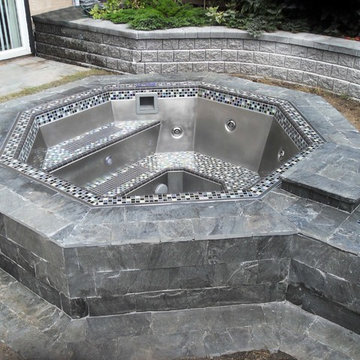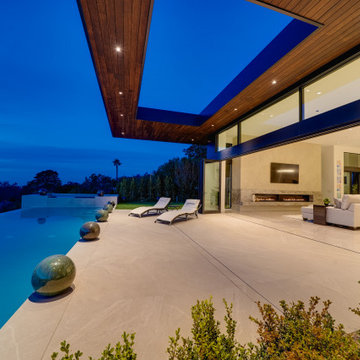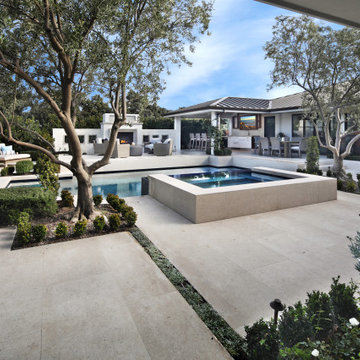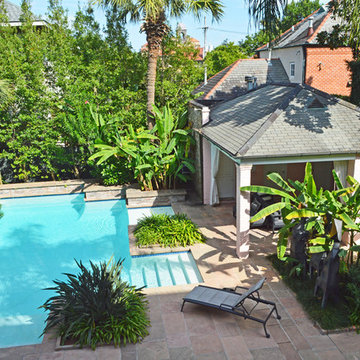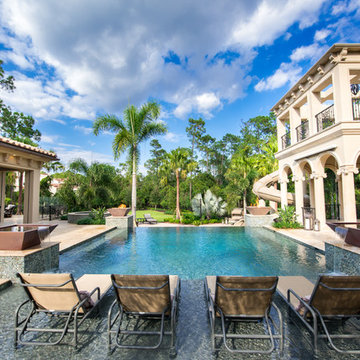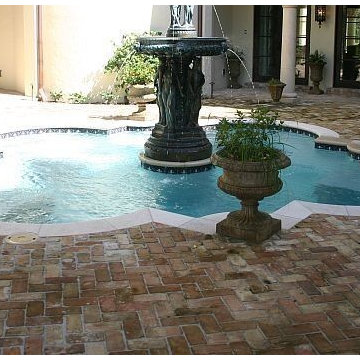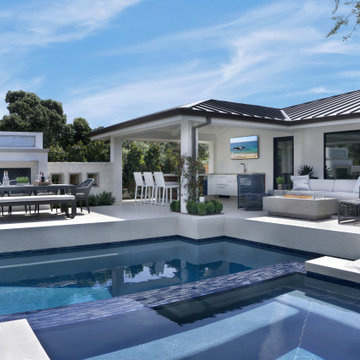Front Yard and Courtyard Pool Design Ideas
Refine by:
Budget
Sort by:Popular Today
301 - 320 of 5,927 photos
Item 1 of 3
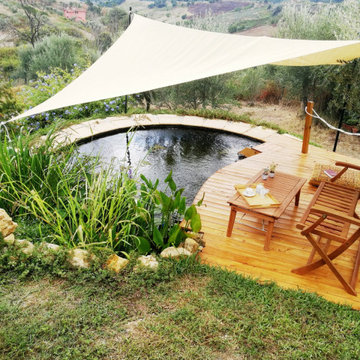
Progettazione e successiva realizzazione di un biolago a Capena - Roma (RM). Opera di impatto sostenibile ed ecologico prendendosi cura dunque dell'ambiente circostante. Si tratta di un bacino ornamentale e balneabile di acqua dolce integrato con l'ecosistema circostante e fitodepurato dalle piante stesse ( venendo quindi a meno del classico utilizzo dell'impianto di depurazione delle acque).
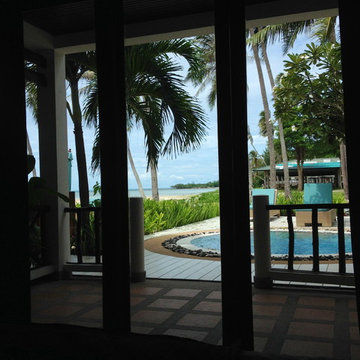
Justin Krause Photography - Travel & Destination Wedding Photographer.
swimming, luxury, pool, lifestyle, thailand, asia, koh samui, chinese, villa, outdoors
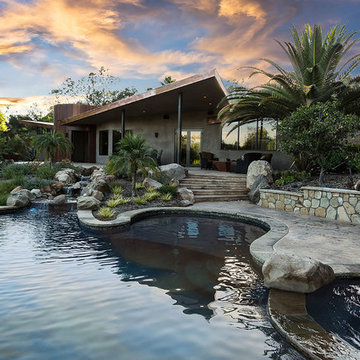
Outdoor living in Ojai, CA. Landscape and pool and outdoor living design.
Photo by Doug Ellis Photography
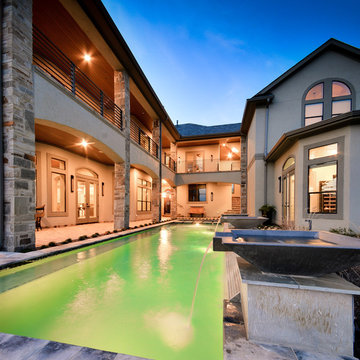
Purser Architectural Custom Home Design
Built by Sprouse House Custom Homes
Photographer: Keven Alvarado
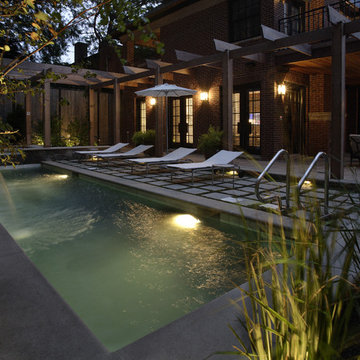
Request Free Quote
This Urban Naturescape illustrates what can be done in a limited City of Chicago space. The swimming pool measures 9'0" x 31'0" and the hot tub meaures 8'0" x 9'0". The water feature has a 15'6" x 6'0" footprint, and raises 10'0" in the air to provide a beautiful and mellifluous cascase of water. Limestone copings and Natural stone decking along with beautiful stone fascia and wood pergola bring the entire project into focus. Linda Oyama Bryan
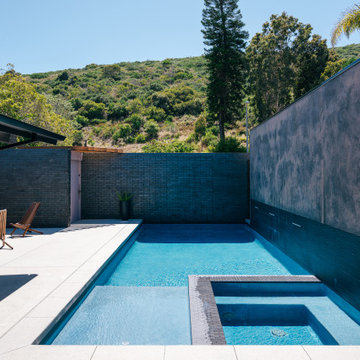
a new pool occupies the corner of the expanded entry courtyard, providing for program and privacy at the coastal site
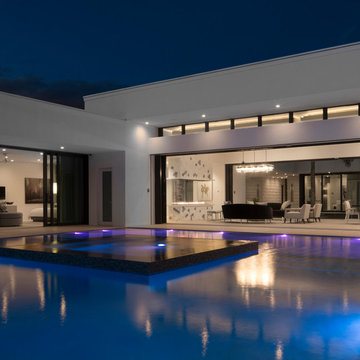
This Palm Springs inspired, one story, 8,245 sq. ft. modernist “party pad” merges golf and Rat Pack glamour. The net-zero home provides resort-style living and overlooks fairways and water views. The front elevation of this mid-century, sprawling ranch showcases a patterned screen that provides transparency and privacy. The design element of the screen reappears throughout the home in a manner similar to Frank Lloyd Wright’s use of design patterns throughout his homes. The home boasts a HERS index of zero. A 17.1 kW Photovoltaic and Tesla Powerwall system provides approximately 100% of the electrical energy needs.
A Grand ARDA for Custom Home Design goes to
Phil Kean Design Group
Designer: Phil Kean Design Group
From: Winter Park, Florida
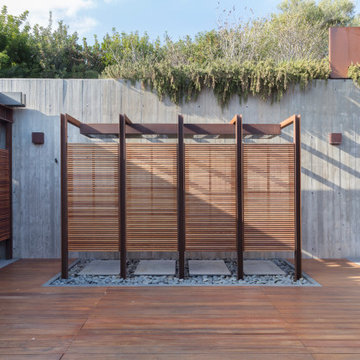
The villas are part of a master plan conceived by Ferdinando Fagnola in the seventies, defined by semi-underground volumes in exposed concrete: geological objects attacked by green and natural elements. These units were not built as intended: they were domesticated and forced into the imagery of granite coverings and pastel colors, as in most coastal architecture of the tourist boom.
We did restore the radical force of the original concept while introducing a new organization and spatial flow, and custom-designed interiors.
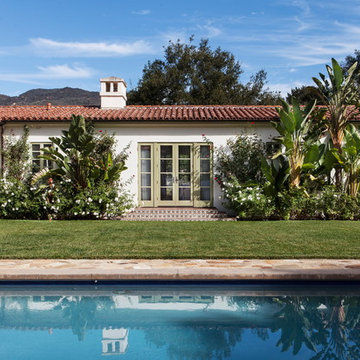
Placed on a large site with the Santa Monica Mountains Conservancy at the rear boundary, this one story residence presents a modest, composed public façade to the street while opening to the rear yard with two wings surrounding a large loggia or “outdoor living room.” With its thick walls, overhangs, and ample cross ventilation, the project demonstrates the simple idea that a building should respond carefully to its environment.
Laura Hull Photography
Front Yard and Courtyard Pool Design Ideas
16
