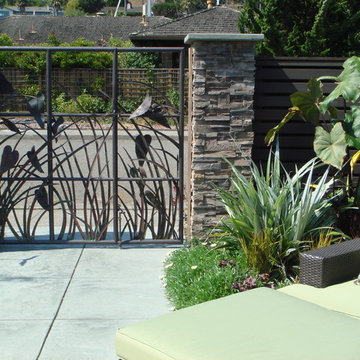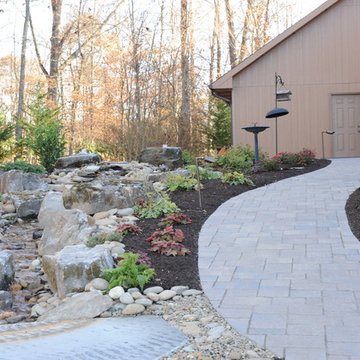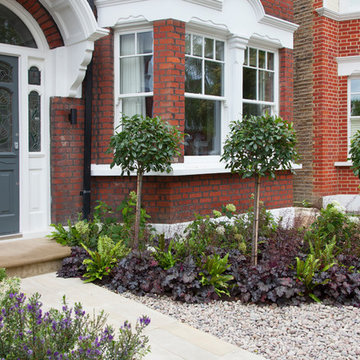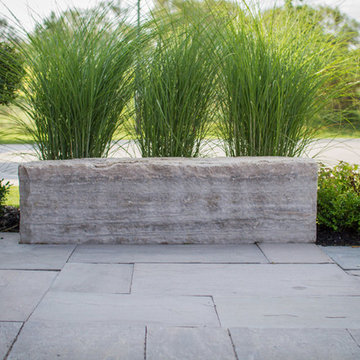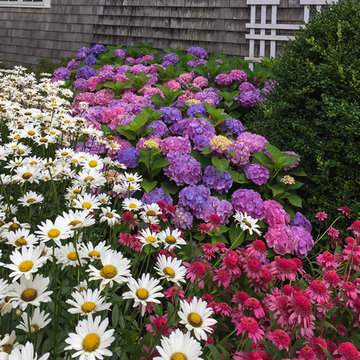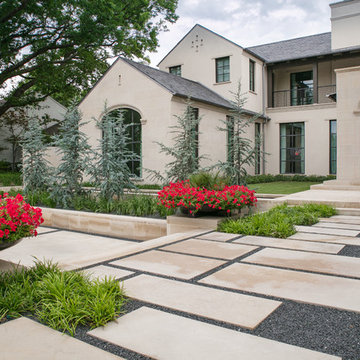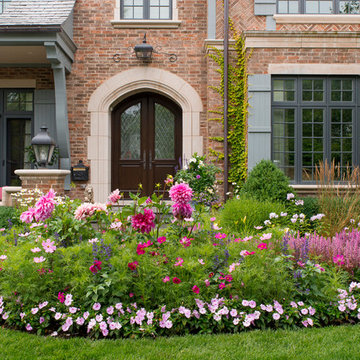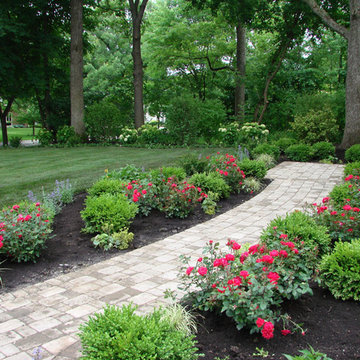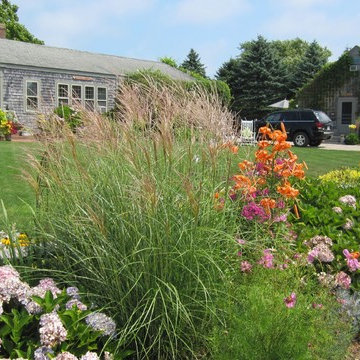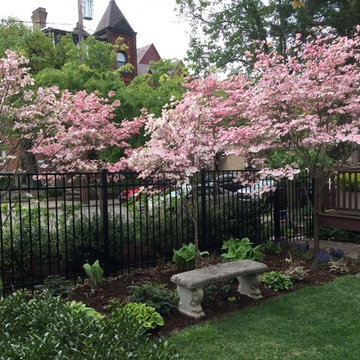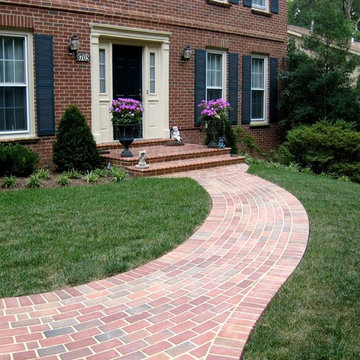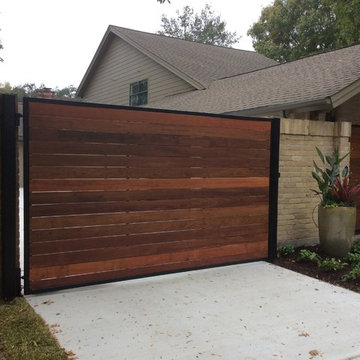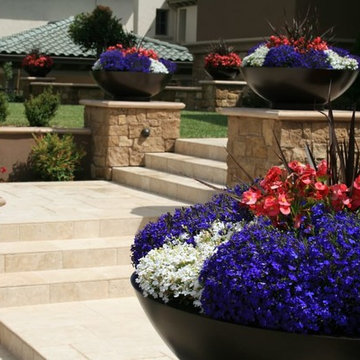Front Yard Garden Design Ideas with a Garden Path
Refine by:
Budget
Sort by:Popular Today
121 - 140 of 19,027 photos
Item 1 of 4
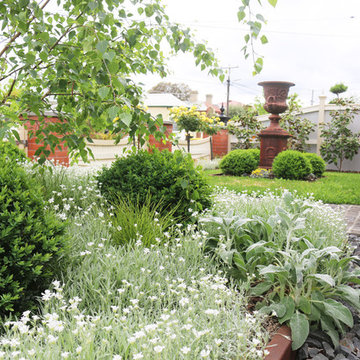
New landscaped front garden in Moonee Ponds, Melbourne. Featuring cascading plants to soften the corten steel garden edging, the metal urn also has a modern rust finish. The landscape design includes a laser cut steel wall art piece, custom made for alongside the driveway. Image by Benjamin Carter of Boodle Concepts Landscaping.
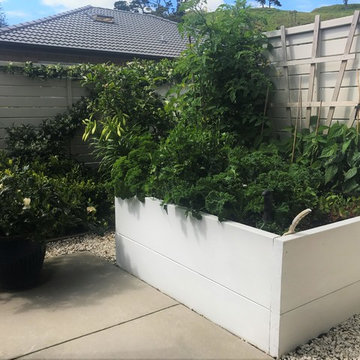
A tiny outdoor space was made to feel larger by replacing the lawn with paved paths and a courtyard. New steps replaced a sloping path to the front door. This home now has great street appeal and the courtyard provides a pretty flower filled living space throughout the year. There is even a small vegetable box squeezed in.
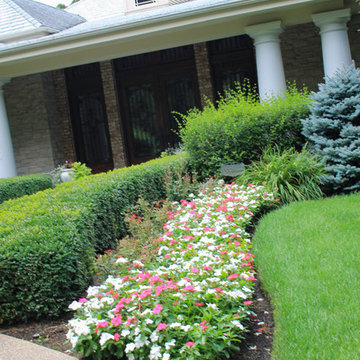
This lovely estate is overflowing with colorful annual flower plantings to welcome you at the entrance of the home and throughout the garden spaces, formal steps and paths created from gorgeous natural bluestone, a regal swimming pool and spa with a bluestone deck, a striking fountain statue and beautiful full range bluestone accents throughout the spaces. Hedges line the walks and garden planters overflow with lime green vines that brighten up even the cloudiest of days. This estate is elegant and stunning.
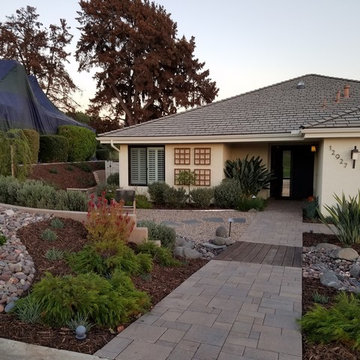
A new paver entry with red wood "bridge" to go over the dry river bed that captures rain water. Differing sizes of cobble provide interest for the different areas of the landscape. A low stucco wall divides the front yard into a public and private space.
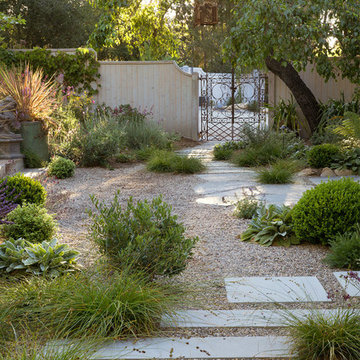
Very inviting walkway with Flagstone, Gravel and Stepstone Pavers. We found this amazing iron gate at an estate sale!

I built this on my property for my aging father who has some health issues. Handicap accessibility was a factor in design. His dream has always been to try retire to a cabin in the woods. This is what he got.
It is a 1 bedroom, 1 bath with a great room. It is 600 sqft of AC space. The footprint is 40' x 26' overall.
The site was the former home of our pig pen. I only had to take 1 tree to make this work and I planted 3 in its place. The axis is set from root ball to root ball. The rear center is aligned with mean sunset and is visible across a wetland.
The goal was to make the home feel like it was floating in the palms. The geometry had to simple and I didn't want it feeling heavy on the land so I cantilevered the structure beyond exposed foundation walls. My barn is nearby and it features old 1950's "S" corrugated metal panel walls. I used the same panel profile for my siding. I ran it vertical to math the barn, but also to balance the length of the structure and stretch the high point into the canopy, visually. The wood is all Southern Yellow Pine. This material came from clearing at the Babcock Ranch Development site. I ran it through the structure, end to end and horizontally, to create a seamless feel and to stretch the space. It worked. It feels MUCH bigger than it is.
I milled the material to specific sizes in specific areas to create precise alignments. Floor starters align with base. Wall tops adjoin ceiling starters to create the illusion of a seamless board. All light fixtures, HVAC supports, cabinets, switches, outlets, are set specifically to wood joints. The front and rear porch wood has three different milling profiles so the hypotenuse on the ceilings, align with the walls, and yield an aligned deck board below. Yes, I over did it. It is spectacular in its detailing. That's the benefit of small spaces.
Concrete counters and IKEA cabinets round out the conversation.
For those who could not live in a tiny house, I offer the Tiny-ish House.
Photos by Ryan Gamma
Staging by iStage Homes
Design assistance by Jimmy Thornton
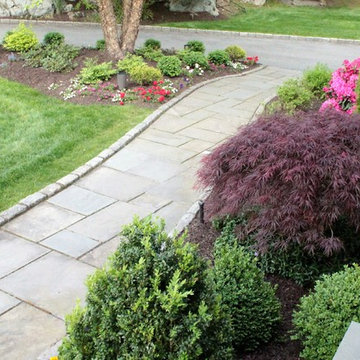
We incorporated a traditional style with a hardy plant selection for this design. All plant species are native to the North East area and relatively medium to low maintenance.
A various selection of color was used including a specialty magenta roseum elegans rhododendron collection, which provides a tasteful amount of color complementing our darker house color/
Boxwood shrubs a timeless classic evergreen add structure to our design while providing an interesting texture. Because of their evergreen nature, they also give our client great color over the winter months.
Front Yard Garden Design Ideas with a Garden Path
7
