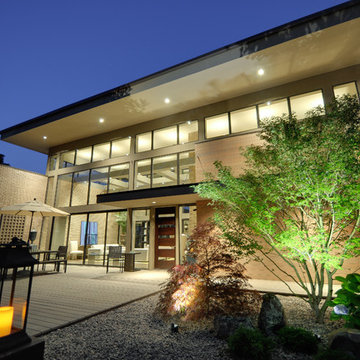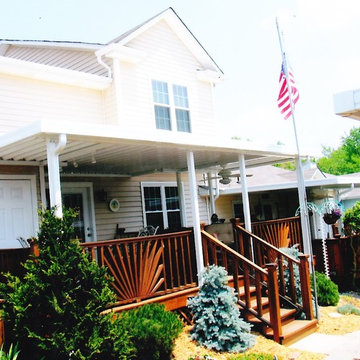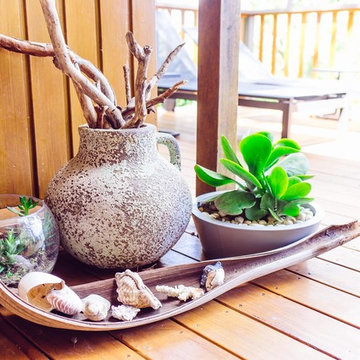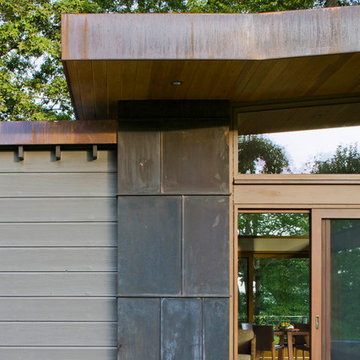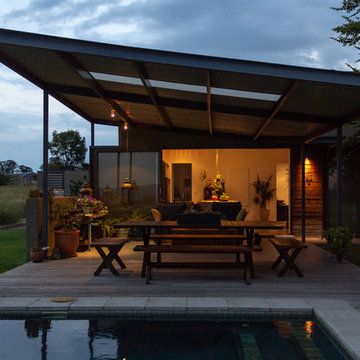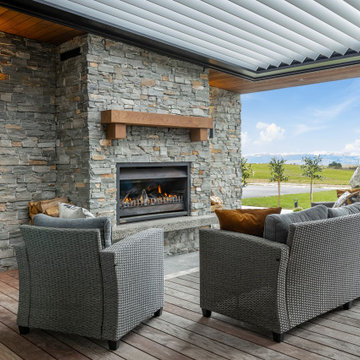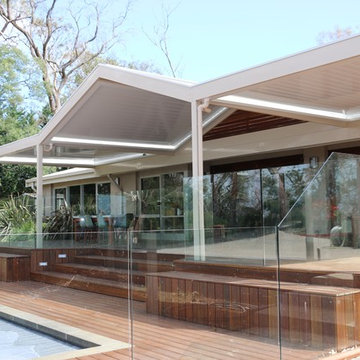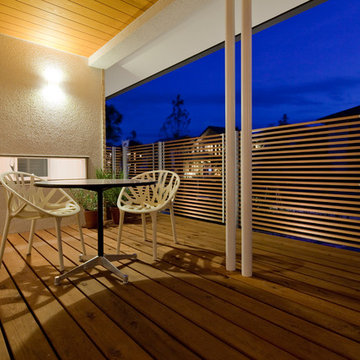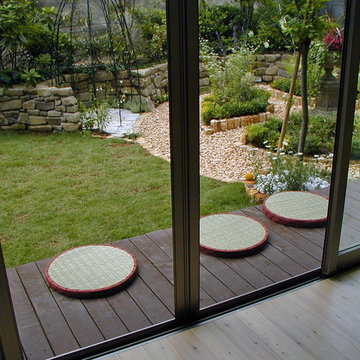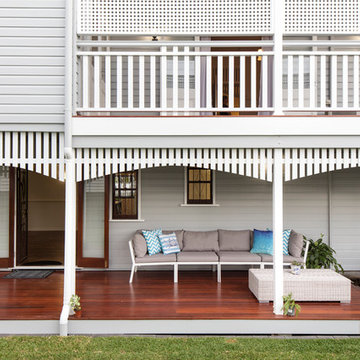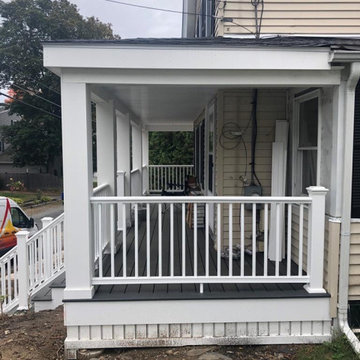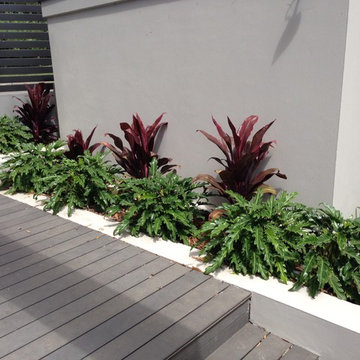Front Yard Patio Design Ideas with Decking
Refine by:
Budget
Sort by:Popular Today
121 - 140 of 574 photos
Item 1 of 3
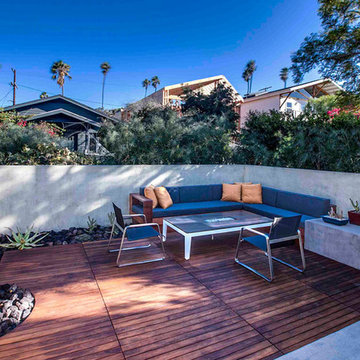
The garden room is anchored by custom built in seating and a one of a kind basalt fountain.
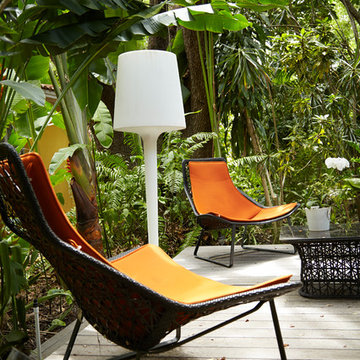
Aventura Magazine said:
In the master bedroom, the subtle use of color keeps the mood serene. The modern king-sized bed is from B@B Italia. The Willy Dilly Lamp is by Ingo Maurer and the white Oregani linens were purchased at Luminaire.
In order to achieve the luxury of the natural environment, she extensively renovated the front of the house and the back door area leading to the pool. In the front sections, Corredor wanted to look out-doors and see green from wherever she was seated.
Throughout the house, she created several architectural siting areas using a variety of architectural and creative devices. One of the sting areas was greatly expanded by adding two marble slabs to extend the room, which leads directly outdoors. From one door next to unique vertical shelf filled with stacked books. Corredor and her husband can pass through paradise to a bedroom/office area.
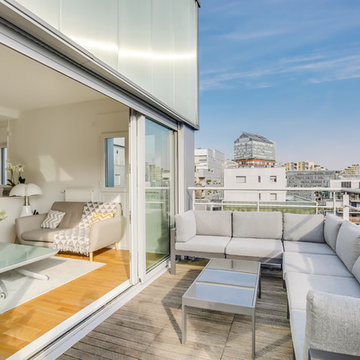
Cet photo met en avant l'espace de la pièce. La démolition du mur de la cuisine pour ouvrir la pièce sur la pièce à vivre est intéressant.
Nous avons chercher à optimiser les volumes et la lumière naturelle.
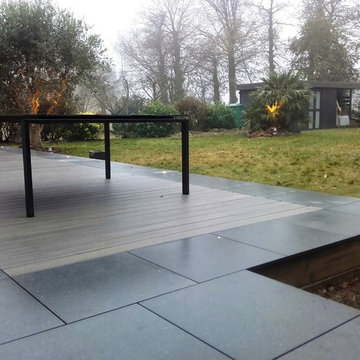
Terrasse en grès céram 60/60 en pose sur plots et coeur de terrasse en bois composite
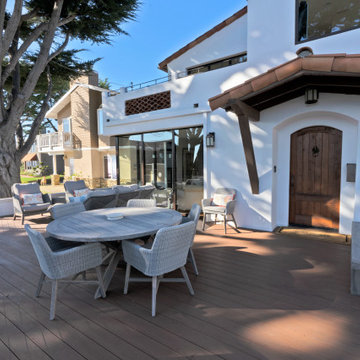
An unsafe entry and desire for more outdoor living space motivated the homeowners of this Mediterranean style ocean view home to hire Landwell to complete a front and backyard design and renovation. A new Azek composite deck with access steps and cable railing replaced an uneven tile patio in the front courtyard, the driveway was updated, and in the backyard a new powder-coated steel pergola with louvered slats was built to cover a new bbq island, outdoor dining and lounge area, and new concrete slabs were poured leading to a cozy deck space with a gas fire pit and seating. Raised vegetable beds, site appropriate planting, low-voltage lighting and Palomino gravel finished off the outdoor spaces of this beautiful Shell Beach home.
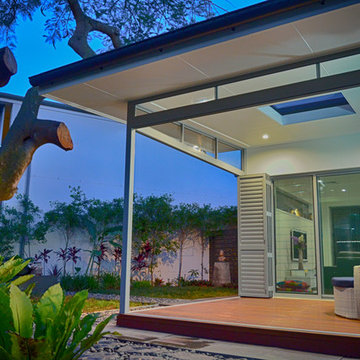
Located within the urban suburb of New Farm, the Dixon St expansion aims to create a primarily private space for the residents while still allowing a connection to the outdoors.
Owing to the large slide folding doors, the space can be completely transformed into an outdoor area for both leisure and entertainment.
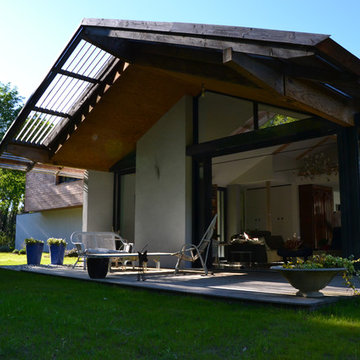
La terrasse sous le toit en porte à faux de 3m de long, sans poteaux, et le salon côté intérieur, avec un grand volume sous le toit
Marc Lassartesse
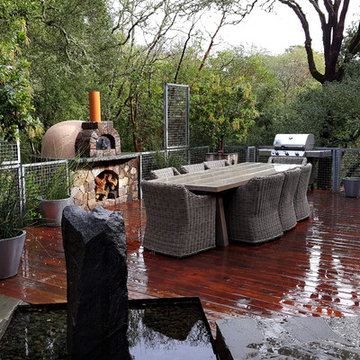
This outdoor dining area features a custom built pizza oven and is right outside the dining room kitchen of the house.
Photo Credit: Laura M. Bassett
Front Yard Patio Design Ideas with Decking
7
