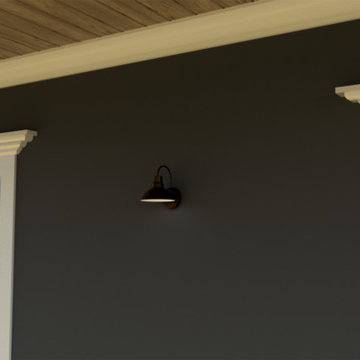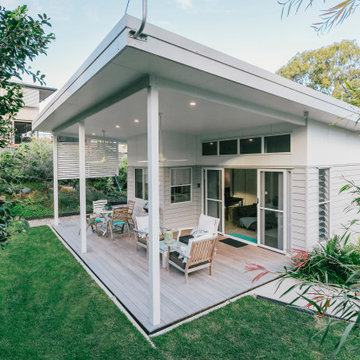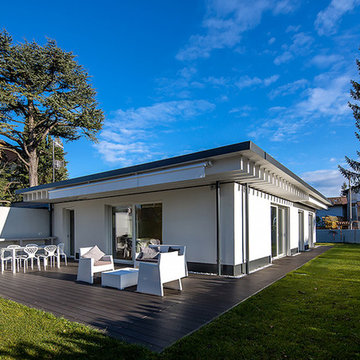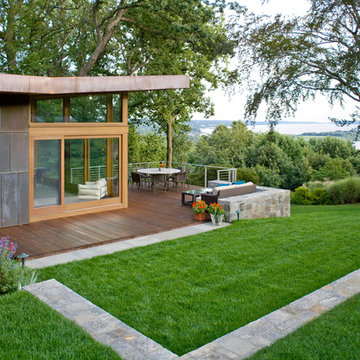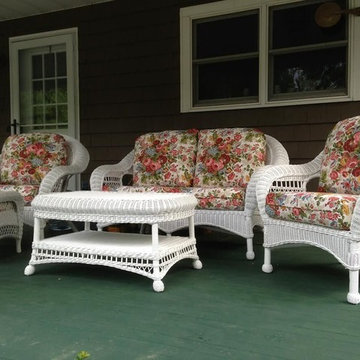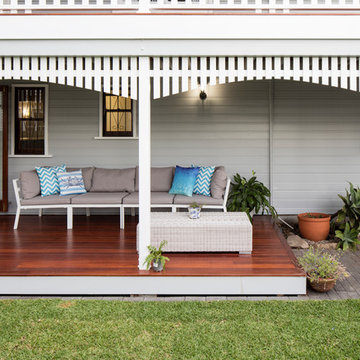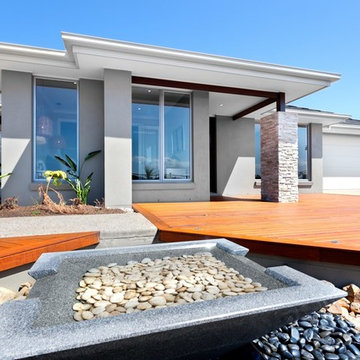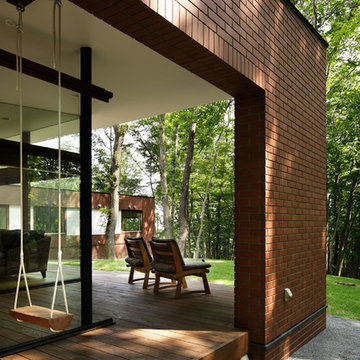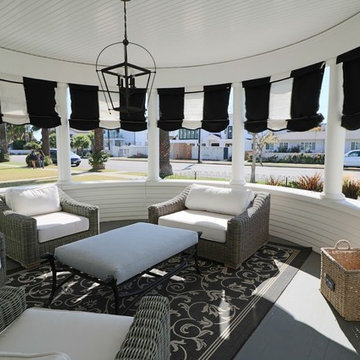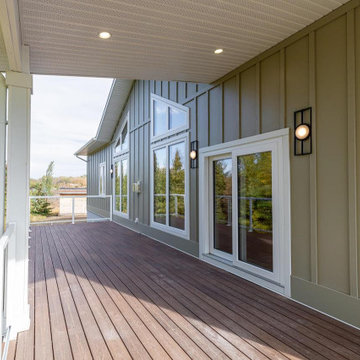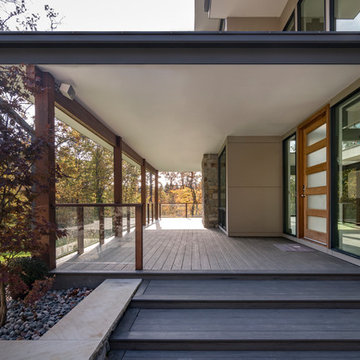Front Yard Patio Design Ideas with Decking
Refine by:
Budget
Sort by:Popular Today
101 - 120 of 574 photos
Item 1 of 3
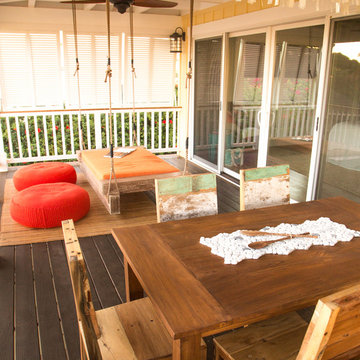
The lanai serves as a second great room. A wicker sofa and matching armchairs overlook the ocean view. Blue and white pillows decorate the outdoor furniture and continue the beach house theme used throughout the home. The coral motif on the rug compliments the throw pillows and the cream colored cushions ground the space, the outdoor dining chairs are built out of recycled boat wood. A shell chandelier hangs above the teak table. On the far side of the lanai an orange swing bed hangs next to some red floor poufs.
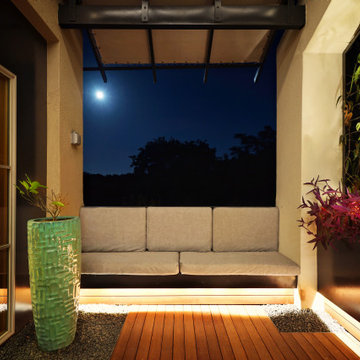
The built-in custom bench seating with warm ipe wood deck to the softly-lit second floor patio, surrounded by vines and greenery.
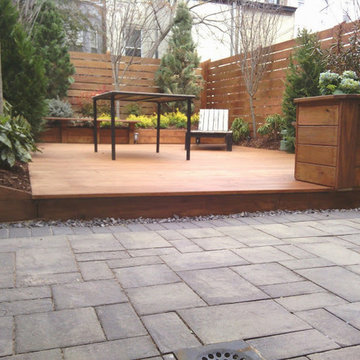
Brooklyn Townhouse rear yard Landscape Designers NY Plantings are the best NYC Landscapes and hardscape builders for concrete pavers, patio design, note the custom built carpentry such as wood deck, custom built wood fence, beautiful custom madern planter with custom made benches. by New York Plantings Garden designers NYC
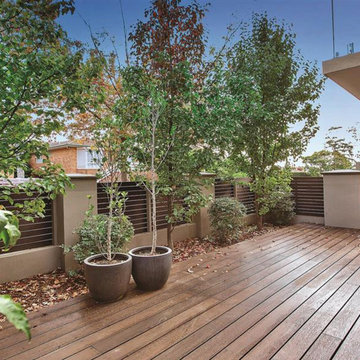
The original redbrick apartment block has become a statement of modern residential design. The combination of industrial and natural materials both contrast and compliment each other.
The townhouses feature hardwood floors, new kitchens and bathrooms.
A major design element is the enclosed staircase to the first floor level. Previously exposed and rundown, the new staircase has been wrapped in a copper skin which makes for a grand entrance
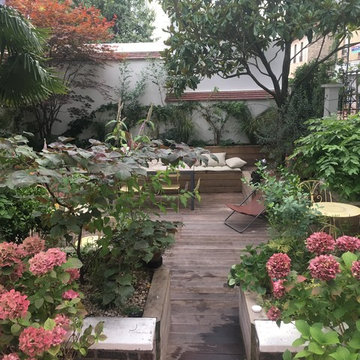
Dans un espace restreint il nous semble pertinent de planter des végétaux aux feuillages de formes et couleurs différentes. Ainsi au fur et à mesure de la visite, l'aménagement nous offre des nouveautés visuelles et donne envie d'observer et de continuer à découvrir les floraisons et les feuillages.
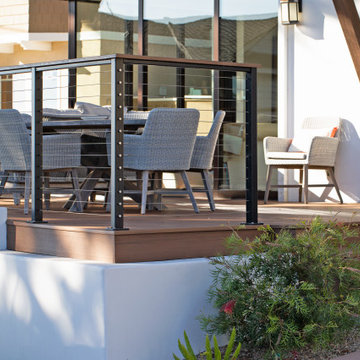
An unsafe entry and desire for more outdoor living space motivated the homeowners of this Mediterranean style ocean view home to hire Landwell to complete a front and backyard design and renovation. A new Azek composite deck with access steps and cable railing replaced an uneven tile patio in the front courtyard, the driveway was updated, and in the backyard a new powder-coated steel pergola with louvered slats was built to cover a new bbq island, outdoor dining and lounge area, and new concrete slabs were poured leading to a cozy deck space with a gas fire pit and seating. Raised vegetable beds, site appropriate planting, low-voltage lighting and Palomino gravel finished off the outdoor spaces of this beautiful Shell Beach home.
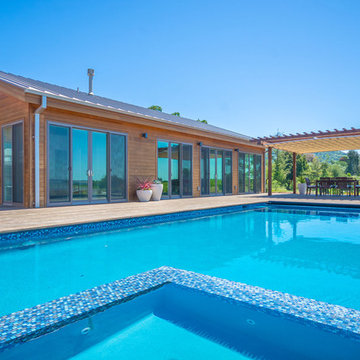
The Hartgrings knew they needed shade for the large West-facing deck on their Napa Valley home. After reviewing many options on the market, they decided to build a pergola and pair it with an 18’x16’ manual retractable shade from ShadeFX. The pergola and canopy harmoniously tie into the theme of the Blu Homes build – attractive yet functional; excitable yet tranquil.
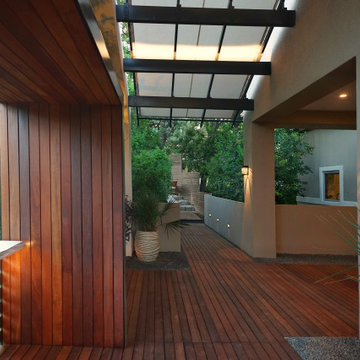
Warm ipe wood deck to the dappled-light of the second floor patio, surrounded by vines and greenery. Overlook at the juliet balcony.
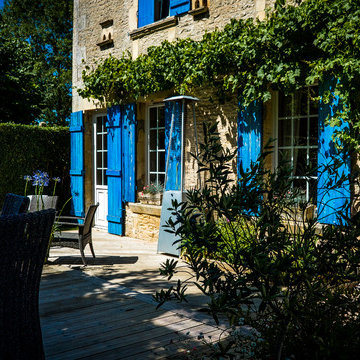
Ce petit jardin de campagne entouré de murs en pierre se devait d’accueillir une grande famille : Une grande terrasse en bois a été créée surélevée d’une marche pour se différencier des circulations. L’allée pour signifier la porte d’entrée de la maison a été réalisée en pavés. Un espace salon détente s’est invité naturellement. Quelques massifs aux abords de ces espaces de vie, un peu de pelouse vers la dépendance et nous voici dans un jardin accueillant et convivial.
Front Yard Patio Design Ideas with Decking
6
