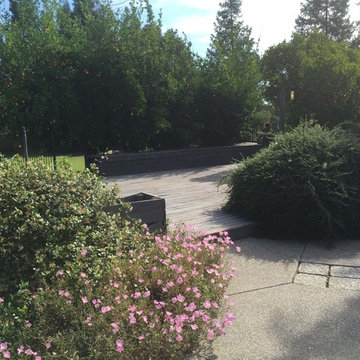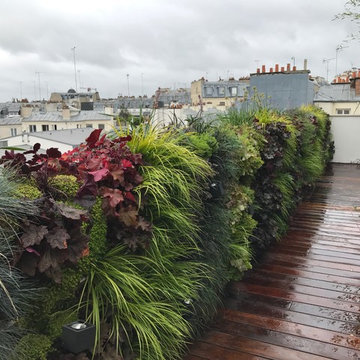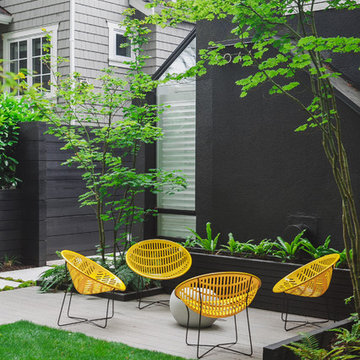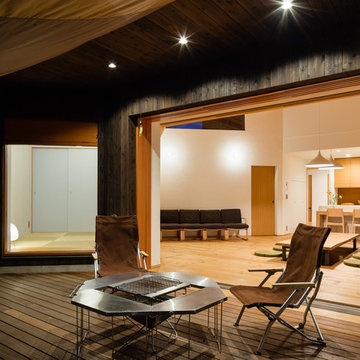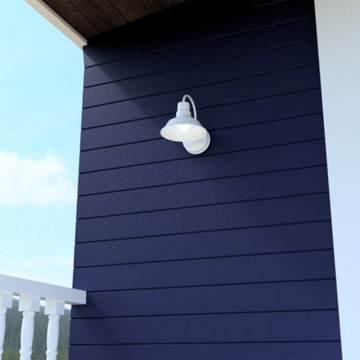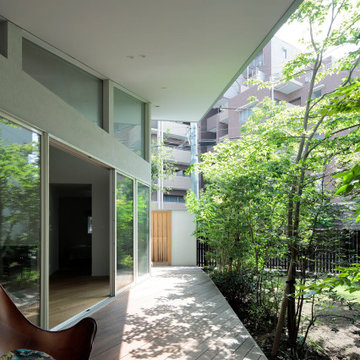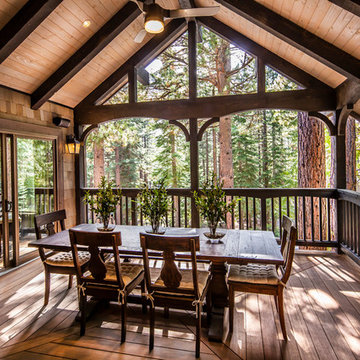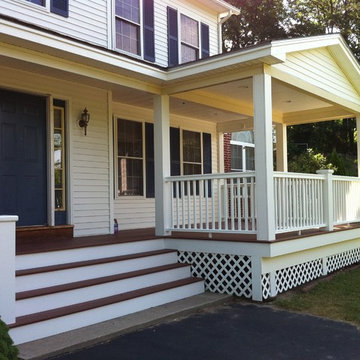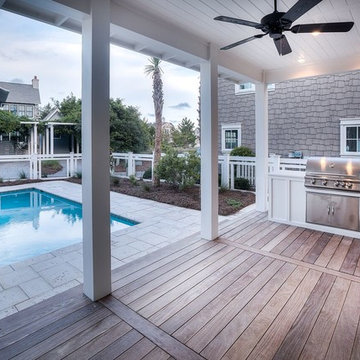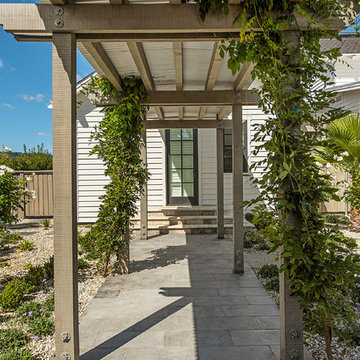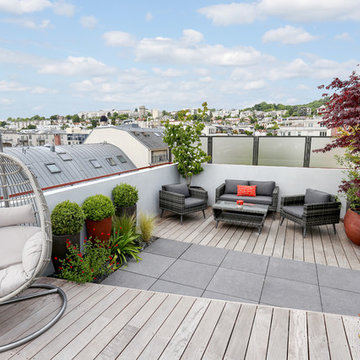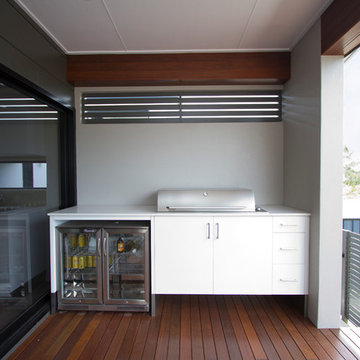Front Yard Patio Design Ideas with Decking
Refine by:
Budget
Sort by:Popular Today
21 - 40 of 574 photos
Item 1 of 3
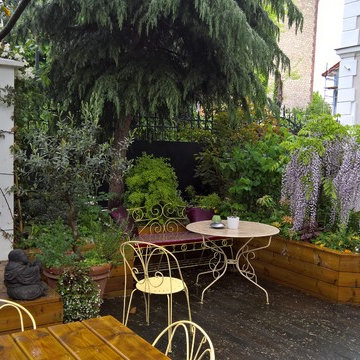
Pour limiter la pousse de mauvaises herbes et ainsi réduire les taches d'entretien de cet espace, nous avons installé un paillage de béton concassé aux différentes nuances de gris, disposé sur un feutre géotextile.
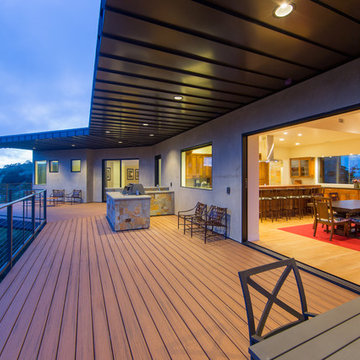
The contemporary styled Ebner residence sits perched atop a hill in West Atascadero with sprawling 360 degree views. The 3-winged floor plan was designed to maximize these views and create a comfortable retreat for the Ebners and visiting guests. Upon arriving at the home, you are greeted by a stone spine wall and 17’ mitered window that focuses on a majestic oak tree, with the valley beyond. The great room is an iconic part of the design, covered by an arch formed roof with exposed custom made glulam beams. The exterior of the house exemplifies contemporary design by incorporating corten cladding, standing seam metal roofing, smooth finish stucco and large expanses of glass. Amenities of the house include a wine cellar, drive through garage, private office and 2 guest suites.
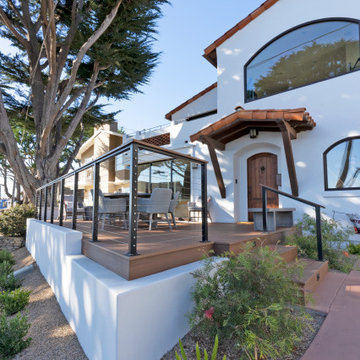
An unsafe entry and desire for more outdoor living space motivated the homeowners of this Mediterranean style ocean view home to hire Landwell to complete a front and backyard design and renovation. A new Azek composite deck with access steps and cable railing replaced an uneven tile patio in the front courtyard, the driveway was updated, and in the backyard a new powder-coated steel pergola with louvered slats was built to cover a new bbq island, outdoor dining and lounge area, and new concrete slabs were poured leading to a cozy deck space with a gas fire pit and seating. Raised vegetable beds, site appropriate planting, low-voltage lighting and Palomino gravel finished off the outdoor spaces of this beautiful Shell Beach home.
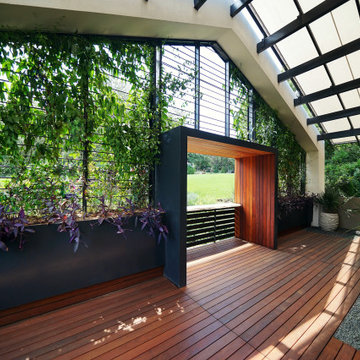
Warm ipe wood deck to the dappled-light of the second floor patio, surrounded by vines and greenery. Overlook at the juliet balcony.
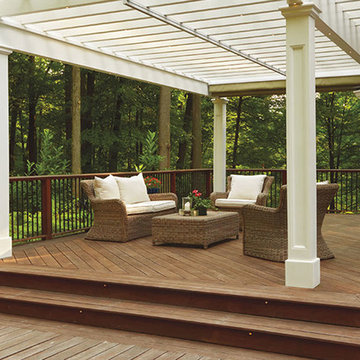
Most pergolas fall into the category of attached, or freestanding. This example near Morris Plains, New Jersey is a rare and exceptionally well designed hybrid. It’s very unusual, and in the hands of a bad designer, a recipe for aesthetic disaster. That is clearly not the case here as this Walpole Outdoors project is worthy of our highest compliments.
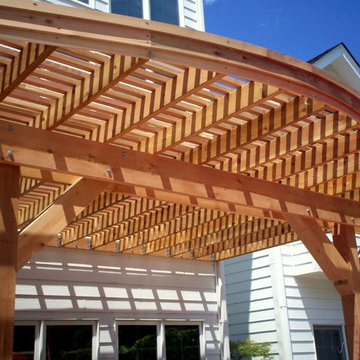
Designed and built with elegant custom curves, the natural wood pergola becomes an impressive backyard focal point, adding style and definition to an outdoor space. Project by Archadeck of West County and St. Charles County in St. Louis Mo.
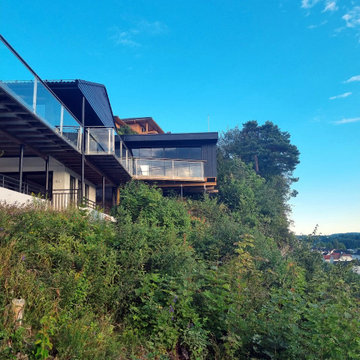
Pour compléter leur maison, cette famille a souhaité agrandir son extérieur en créant un sauna sur pilotis avec vue sur le Fjord. Le projet en bois présente un design discret, élégant, qui se fond parfaitement dans le décor, permettant de compléter la maison traditionnelle bois existante avec harmonie. La grande baie vitrée à l'ouest permet de profiter du coucher du soleil pendant l'utilisation du sauna. L'emplacement de l'extension ne fait pas obstruction à la vue et à l'exposition de la belle terrasse adjacente. La particularité de ce projet ? La structure en pilotis encrée dans la falaise, permettant d'offrir un volume en bois en immersion dans la végétation, pour un effet "cabane moderne".
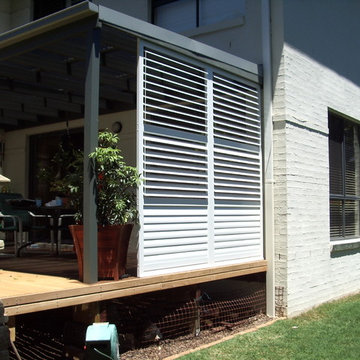
Weatherwell Elite Aluminum shutters are the maintenance free solution for this traditional wood home. The side of the verandah faced directly into the neighbor's backyard and the shutters were used as an attractive privacy screen with louvers the owners could adjust to create privacy while also keeping the airflow for warm summer days.
Front Yard Patio Design Ideas with Decking
2
