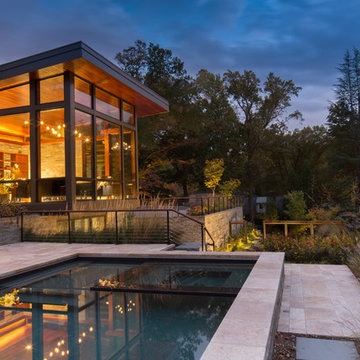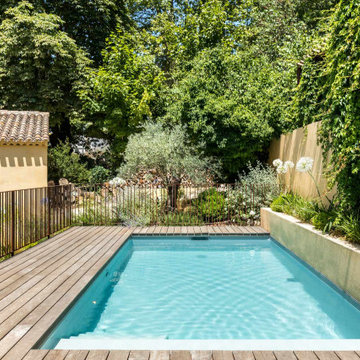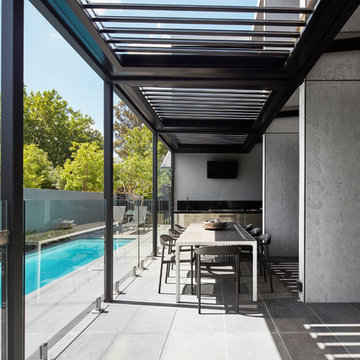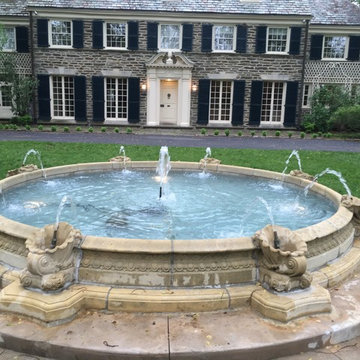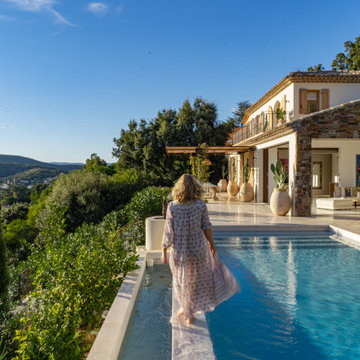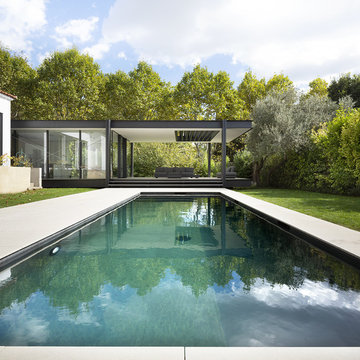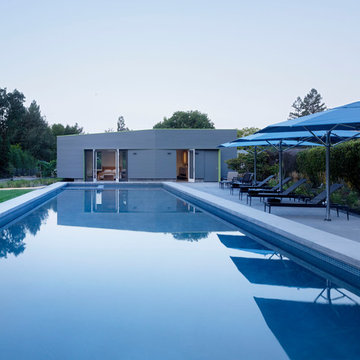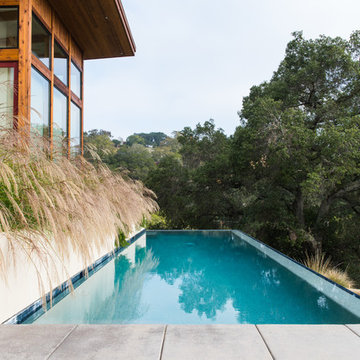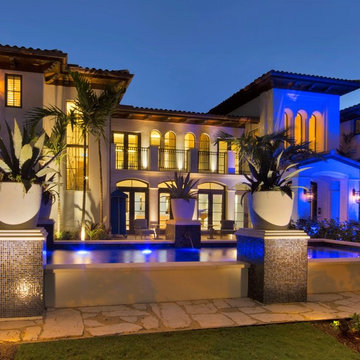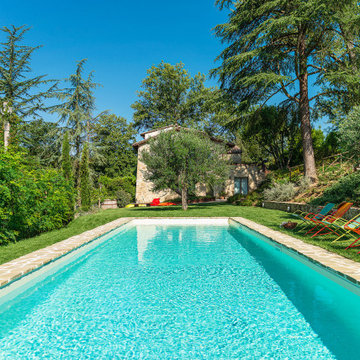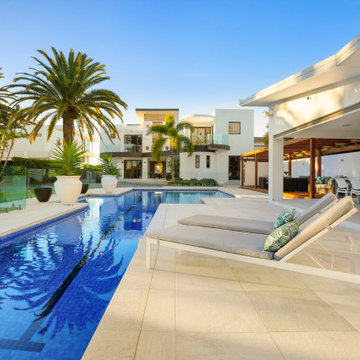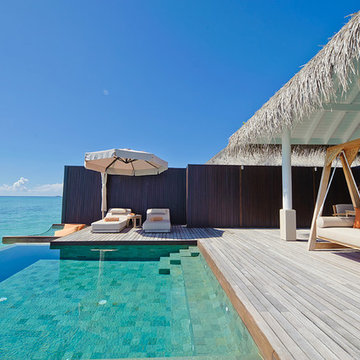Front Yard Pool Design Ideas
Refine by:
Budget
Sort by:Popular Today
101 - 120 of 2,165 photos
Item 1 of 2
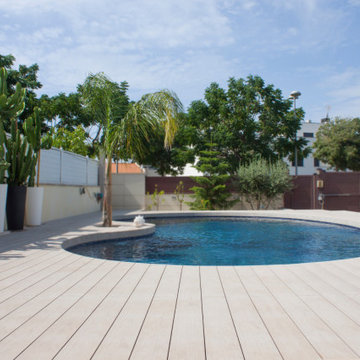
A veces, un proyecto de interiorismo es como una sinfonía compuesta por diversos elementos que funcionan de manera armoniosa. Otras veces, es un solo tan potente que consigue emocionar desde el virtuosismo de un único instrumento.
Es éste el caso de nuestro proyecto destacado del verano 2020. Un verano diferente, marcado por una pandemia mundial y lleno de incertidumbres. Son los lazos familiares los que se han reforzado y son los hogares los que se han convertido en refugios físicos y emocionales pera las personas.
Y en este contexto peculiar surge este proyecto de reforma y pavimentación de terraza con piscina. El principal requisito era generar un entorno seguro para una familia con dos infantes.
La instalación de una tarima tecnológica nos ha permitido crear un espacio unificado, con una fuerte sensación de continuidad. La incorporación de la corona de la piscina a la propia tarima centra la atención y destaca la frescura del agua. Este pavimento posibilita la generación de diferentes soluciones para las jardineras, integrando la vegetación en el paisaje.
La iluminación fue pensada para satisfacer las necesidades funcionales, al mismo tiempo que pone el acento en la textura rugosa y el color castaño del pavimento, para destacar su calidez natural.
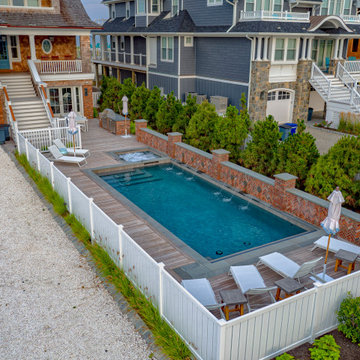
This pool sits in the front yard of an ocean front home. An Ipe wood deck frames out this beautiful gunite pool and spa combination. Blue Ice coping, Pebble Tech plaster, salt water chlorination, an automatic cover, and 6 water sconces help make this stunning pool complete.
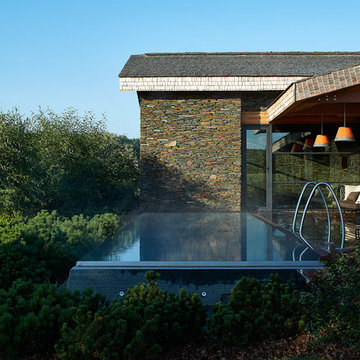
Архитектор, автор проекта – Дмитрий Позаренко
Проект и реализация ландшафта – Ирина Сергеева, Александр Сергеев | Ландшафтная мастерская Сергеевых
Фото – Михаил Поморцев | Pro.Foto
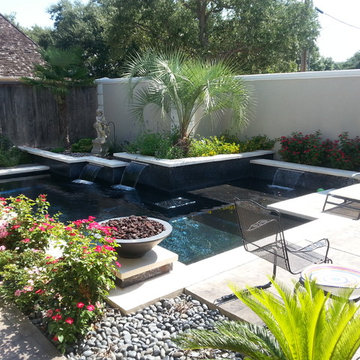
2015 Southwest Regional Design Award Winner! After being told by three pool companies that a pool could not be built on this property, we were contacted. The solution for this project was obvious. The only feasible location was the front of the house.
A stucco wall that provides privacy from the street was designed to match the home’s entrance. The wall, as well as the stepping stone entry to the house, provides a dramatic entrance to this residence. As a visitor comes through the gate, they see a 15 foot by 3 foot reflecting pool on their left punctuated by a fire bowl on the far end. In order to get to the front door, visitors actually walk across the stepping stones in the reflecting pool.
The pool size was limited by the available space. Walkway space was not of high importance due to the amount of shade in the area. Three sheers on the raised beam are the only water features in the pool yet provide substantial noise that the client desired. By using varying heights of raised beam, multiple levels of landscape planters were created. Both the pool and reflecting pool have all tile interiors, complete automation, and a floor cleaning system. The patio surface is stamped concrete behind the smooth limestone coping.
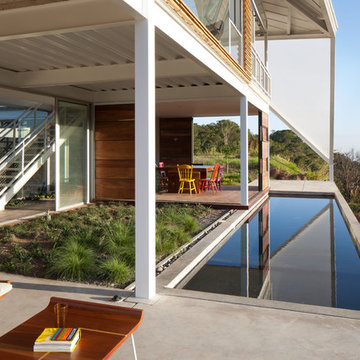
Jose Roberto Paredes and his team of architects at Cincopatasalgato, an architecture-interior-furniture design company in El Salvador, designed this home “La Piscucha” located top a hill in San Salvador. The environmentally conscious owners wanted to build a house with a “summer home” feel, yet with modern and sophisticated design.
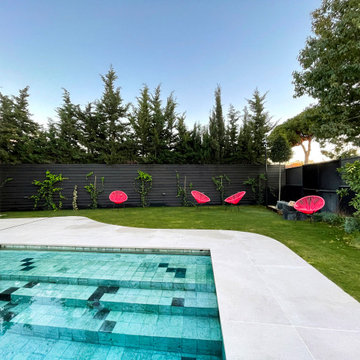
Manteniendo el color blanco tan carácterístico del Sur de España, quisimos aportar a la casa el toque exótico de la piedra natural oscura, cuyas tonalidades resumen los colores de este proyecto: verdes y tierras.
Maintaining the white color so characteristic of the South of Spain, we wanted to bring to the house the exotic touch of dark natural stone, whose tones summarize the colors of this project: green and earth.
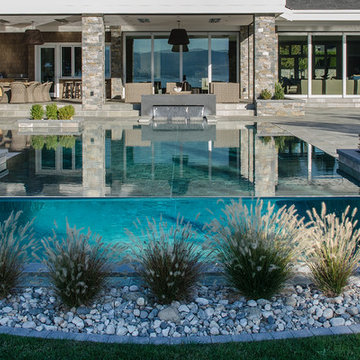
2 5/8" thick one piece acrylic vanishing edge wall with custom thermal dynamic movement joint that can accomodate 60C temperature swing
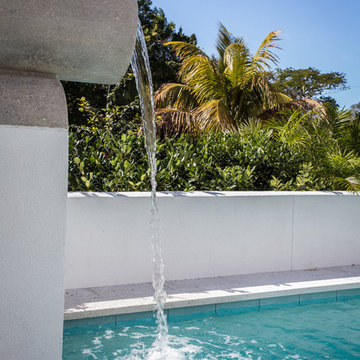
The front-facing pool and elevated courtyard becomes the epicenter of the entry experience and the focal point of the living spaces.
Front Yard Pool Design Ideas
6
