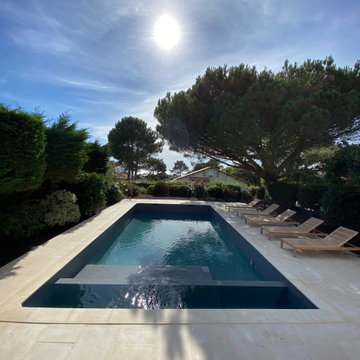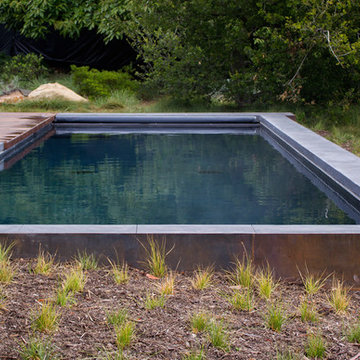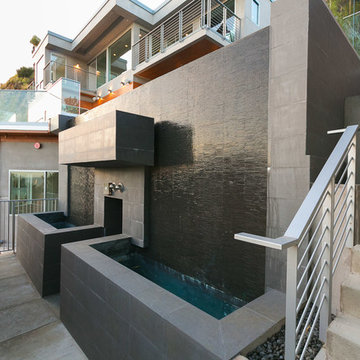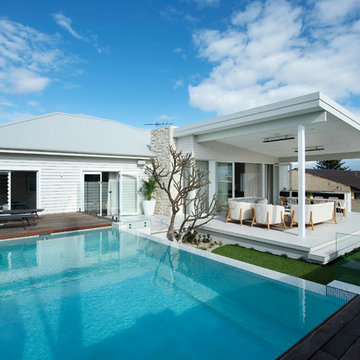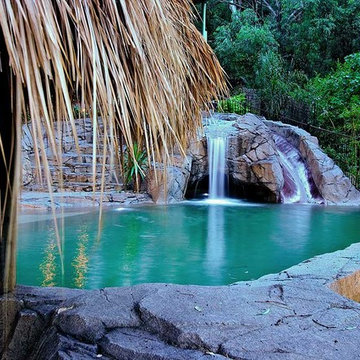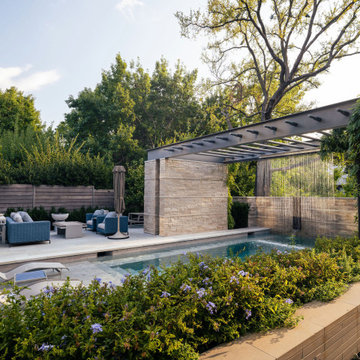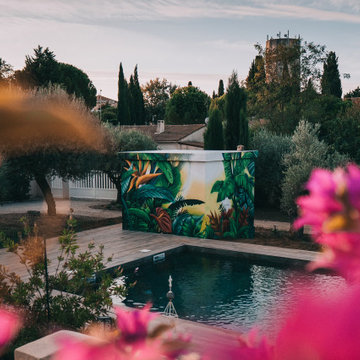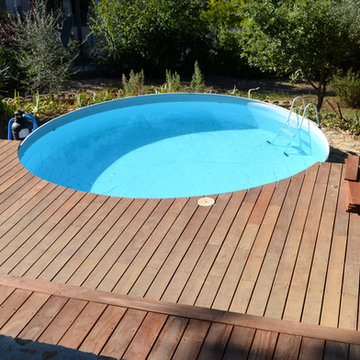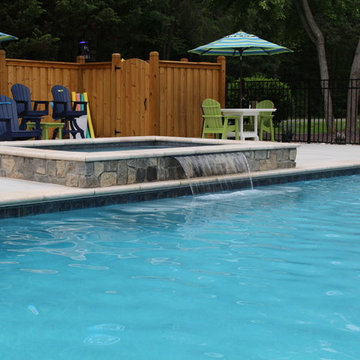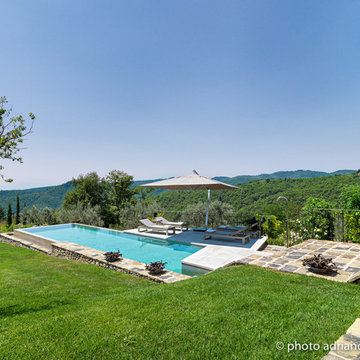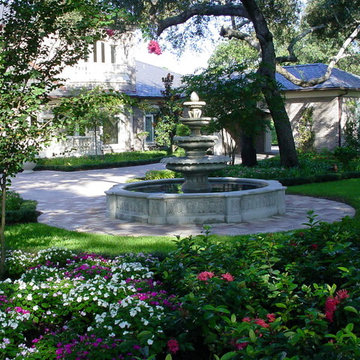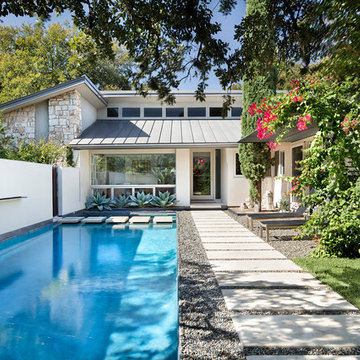Front Yard Pool Design Ideas
Refine by:
Budget
Sort by:Popular Today
161 - 180 of 2,165 photos
Item 1 of 2
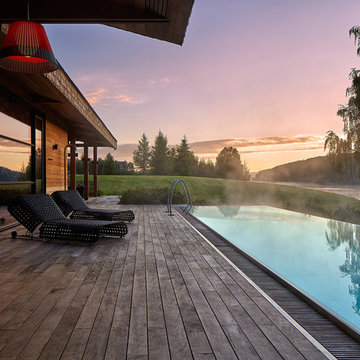
Архитектор, автор проекта – Дмитрий Позаренко
Проект и реализация ландшафта – Ирина Сергеева, Александр Сергеев | Ландшафтная мастерская Сергеевых
Фото – Михаил Поморцев | Pro.Foto
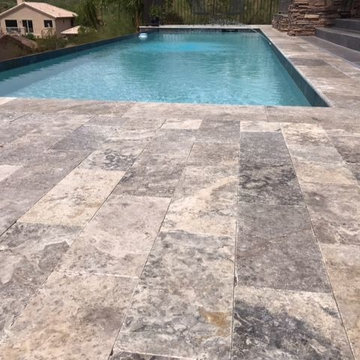
The Silver Travertine set in a running bond pattern helped transition from the existing porcelain tile covered patio to the new pool deck.
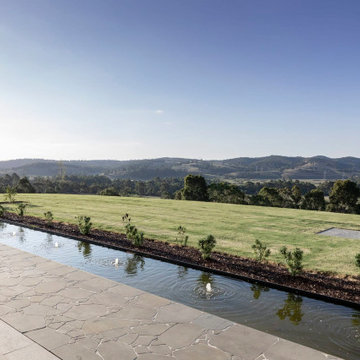
Within the lush acres of Chirnside Park, lies the Woorarra house overlooking the views of the surrounding hills and greenery. With a timeless yet contemporary design, the existing farmhouse was transformed into a spacious home featuring an open plan to allow breath taking views.
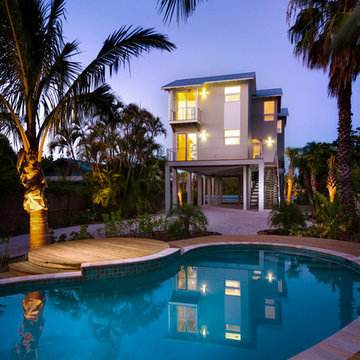
Our latest project, Fish Camp, on Longboat Key, FL. This home was designed around tight zoning restrictions while meeting the FEMA V-zone requirement. It is registered with LEED and is expected to be Platinum certified. It is rated EnergyStar v. 3.1 with a HERS index of 50. The design is a modern take on the Key West vernacular so as to keep with the neighboring historic homes in the area. Ryan Gamma Photography
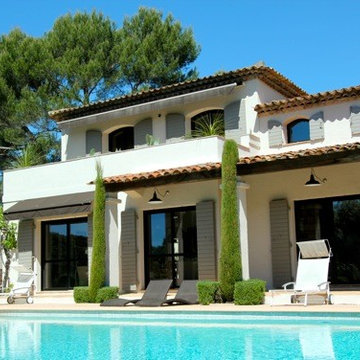
la piscine est implantée face aux pièces de vie la rendant ainsi omniprésente à toute saison. Le salon et le pool house complètent harmonieusement l'ensemble
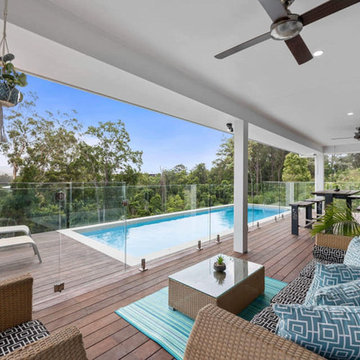
This pool and house was built entirely by us. The sloping block had a beautiful view out to the Blackall Range and so the design of the house and location of the pool was chosen to maximise this as much as possible. The 9m long x 3m wide pool is entirely above ground and just over 3m high at its tallest. Being situated just above an existing retaining wall, there was extensive work involved in the footings ensuring the pool never moves. The beautiful four bedroom and two bathroom house has a great sized butler’s pantry, fully tiled bathrooms, floating timber floors and high ceilings throughout.
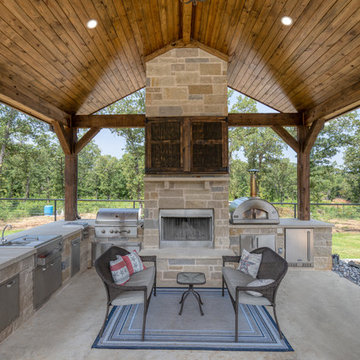
Sport pool with sunken kitchen, swim up bar, volleyball sleeves, tanning ledge, retaining wall, fireplace and pizza oven.
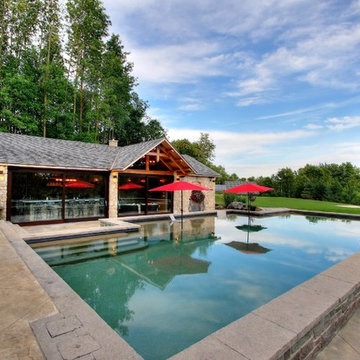
The large 20’ x 50’ custom Gunite pool is uniquely designed with a 26’ deep section in the middle. At each end, twin sets of walk-in steps lead to the 12’ shallow sections. The owners love the removable volleyball net which gets erected across the middle to prompt intensely fought games.
Front Yard Pool Design Ideas
9
