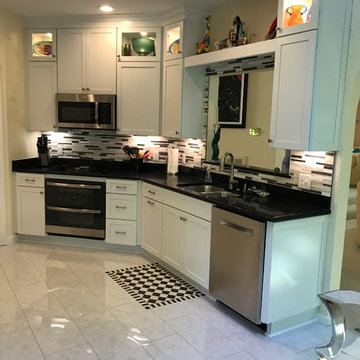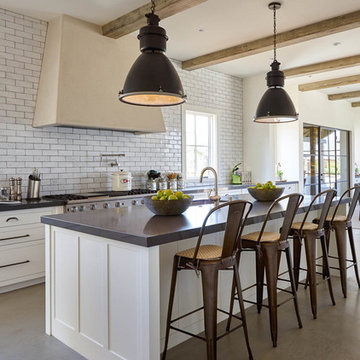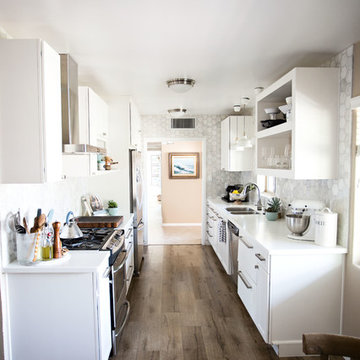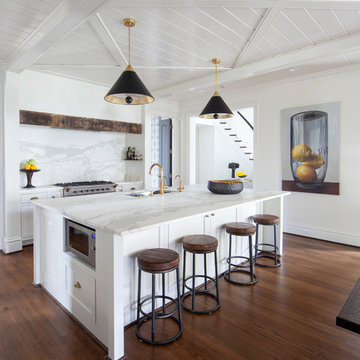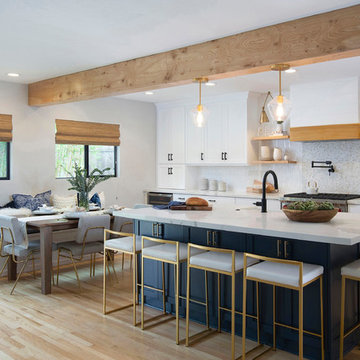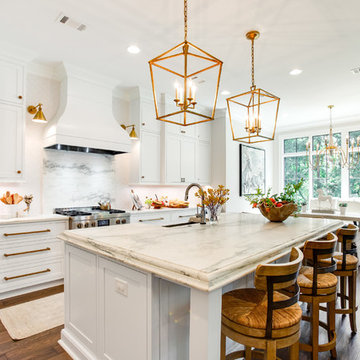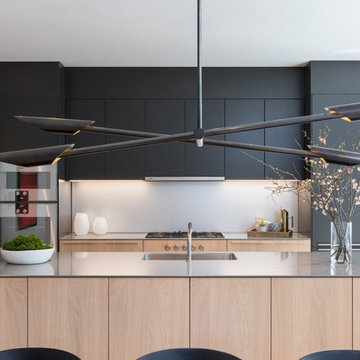Galley Eat-in Kitchen Design Ideas
Refine by:
Budget
Sort by:Popular Today
121 - 140 of 81,574 photos
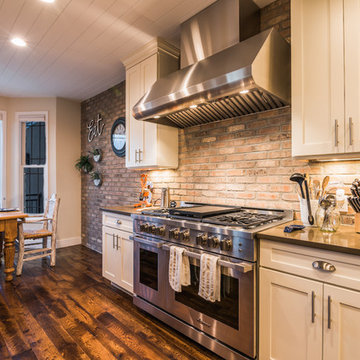
Modern Vintage, LLC (photos by Chris Foster).
~Removed structural wall between kitchen and living room. ~New: kitchen cabinets, floors, appliances, countertops, trim, shiplap ceiling detail, paint/stain, electrical, HVAC, plumbing
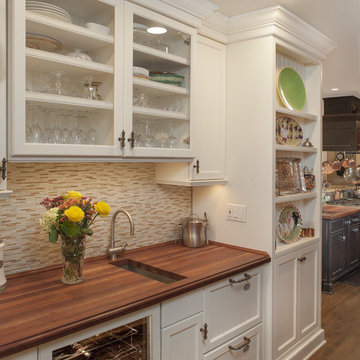
Island with Hood, cherry butcher block countertops, stainless steel countertops, granite countertops, two refrigerators, professional task sink. Administration desk, butlers pantry, cooktop, baking area, steam oven. Eat in kitchen table. Butlers Pantry with Wine Storage Unit and two Dish Drawers.

Blending knotty alder cabinets with classic quartz countertops, subway tile and rich oak flooring makes this open plan kitchen a warm retreat. Wrapped posts now replace previous structural walls and flank the extra-large island. Pro appliances, an apron sink and heavy hardware completes the rustic look. The adjacent bathroom features the same materials along with trendy encaustic floor tile for fun.
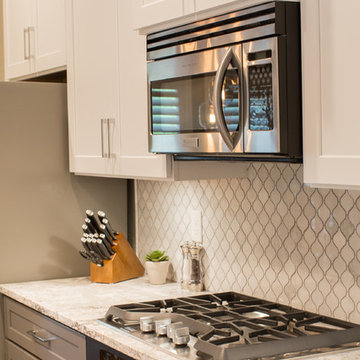
This customer wanted to completely update the kitchen making it more modern, in preparation for possibly selling it in the next few years. The design, which included two-tone base and upper cabinets, Cambria SummerHill Quartz, chrome cabinet hardware, arabesque marble backsplash tile, and undercabinet lighting made the final product simply stellar!

One of the other design desires was to give the space a sleek, modern look by picking the right cabinet door styles from IKEA. “I definitely wanted this kitchen to have timeless style, be highly functional and require very little maintenance,” Todd says.
He ended up selecting brown VOXTORP and white RINGHULT cabinet fronts, and light gray BROKHULT drawer fronts to complement the walnut-style SEKTION cabinets.
“The VOXTORP was a brand-new front that had come out after working with IKD. There were no good examples of completed kitchens to look at since it was so new, but they turned out way better than I expected!” he says.
The cabinets are complemented by stainless steel GREVSTA toe kicks and light-colored quartz countertops, which were supplied from a vendor through the contractor.
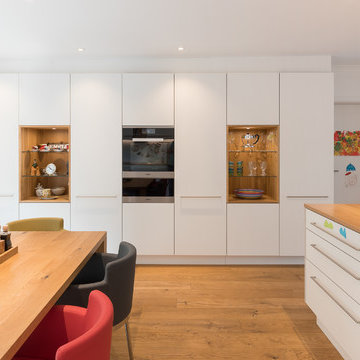
Deckenhohe Schränke sorgen für maximalen Stauraum. Die offenen, integrierten Regale mit Vollholzwänden fungieren als Vitrinen und sind echte Hingucker.

Townhouse kitchen and stair hall, leading to a terrace below the vertical garden. Photo by Richard Barnes. Architecture and Interior Design by MKCA.
Galley Eat-in Kitchen Design Ideas
7
