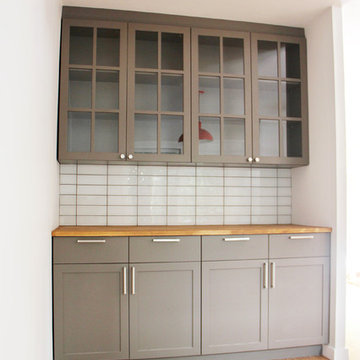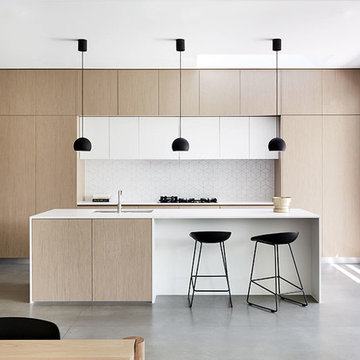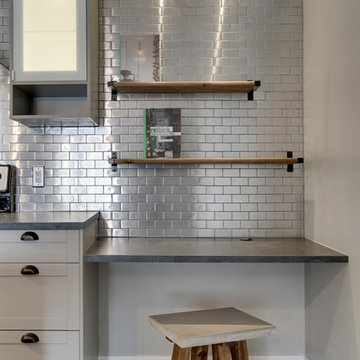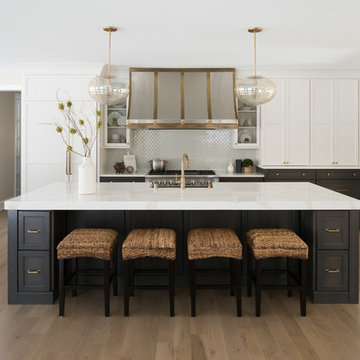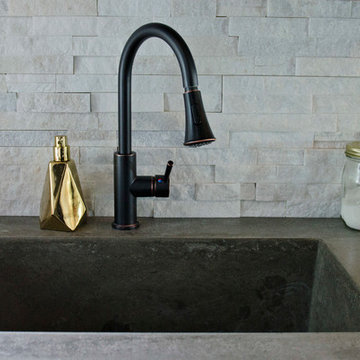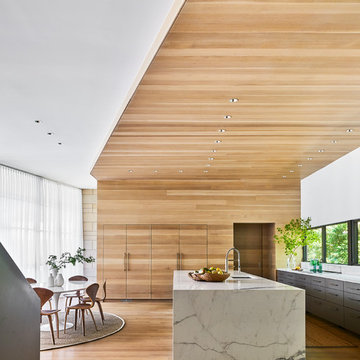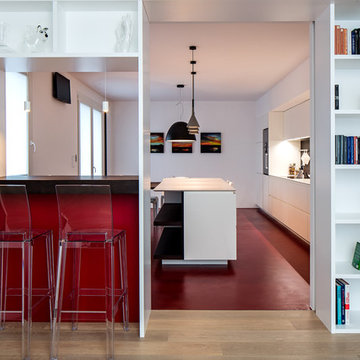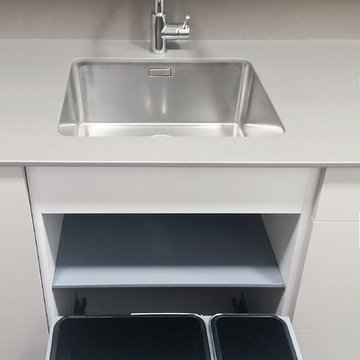Galley Eat-in Kitchen Design Ideas
Refine by:
Budget
Sort by:Popular Today
161 - 180 of 81,574 photos
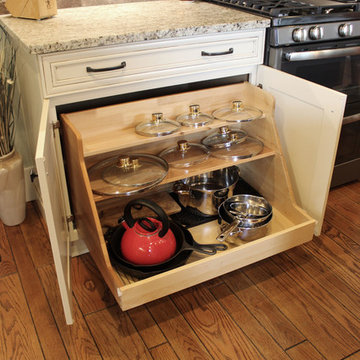
In this kitchen we installed Waypoint Livingspaces cabinets on the perimeter is 702F doorstyle in Painted Hazelnut Glaze and on the island is 650F doorstyle in Cherry Java accented with Amerock Revitilize pulls and Chandler knobs in oil rubbed bronze. On the countertops is Giallo Ornamental 3cm Granite with a 4” backsplash below the microwave area. On the wall behind the range is 2 x 8 Brickwork tile in Terrace color. Kichler Avery 3 pendant lights were installed over the island. A Blanco single bowl sink in Biscotti color with a Moen Waterhill single handle faucet with the side spray was installed. Three 18” time weathered Faux wood beams in walnut color were installed on the ceiling to accent the kitchen.
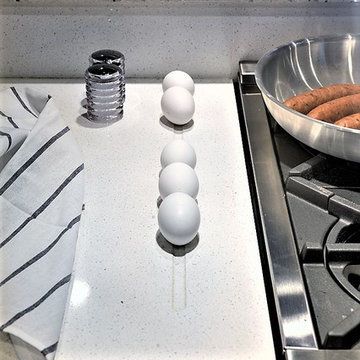
The homeowner does a lot of cooking for groups. MAK installed this one of a kind egg divot for cooking with ease and style.
Dave Adams Photography
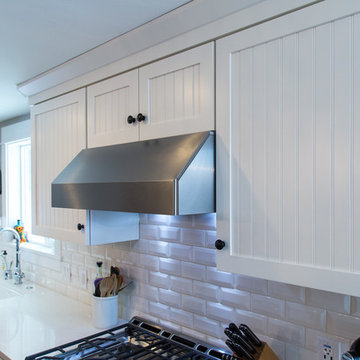
Talk about bringing a kitchen up to date! Little details like the bin pulls and farmhouse sink give a nod to the distant past, but the general tone for this Hood River kitchen is "today." The white on white palette leaves the homeowner free to accessorize at will, but is grounded by the wood accents and beadboard texture of the cabinetry. The dining nook with beautiful distressed table brings people into the kitchen to enjoy time together and gives the area a homey feeling. Medallion Cabinetry will stand up to many years of use and preserve the look of this lovely kitchen for countless meals and gatherings. As always, the design was carefully curated by Allen's Fine Woodworking to ensure the space allows the homeowner to work smarter, not harder.
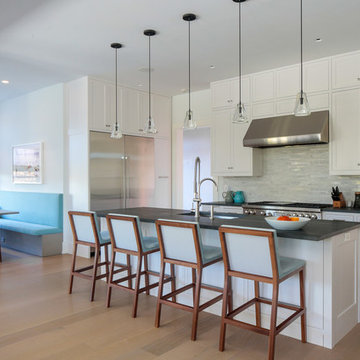
A spacious and open kitchen design was ideal for these clients, who wanted a home for entertaining. The traditional white shaker cabinets offer an updated feel when combined with the slate grey countertops, stainless steel appliances, and glazed subway tile backsplash. A convenient banquet is subtly placed to the side of the kitchen, offering an accessible place to sit with family without being isolated from them.
Project Location: The Hamptons. Project designed by interior design firm, Betty Wasserman Art & Interiors. From their Chelsea base, they serve clients in Manhattan and throughout New York City, as well as across the tri-state area and in The Hamptons.
For more about Betty Wasserman, click here: https://www.bettywasserman.com/
To learn more about this project, click here: https://www.bettywasserman.com/spaces/daniels-lane-getaway/

Complete home remodel with updated front exterior, kitchen, and master bathroom

http://www.nationalkitchenandbath.com/ Nice long work space for multiple cooks to be comfortable.
Galley Eat-in Kitchen Design Ideas
9

