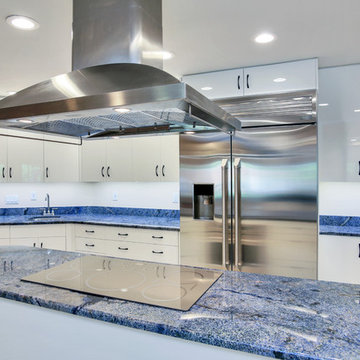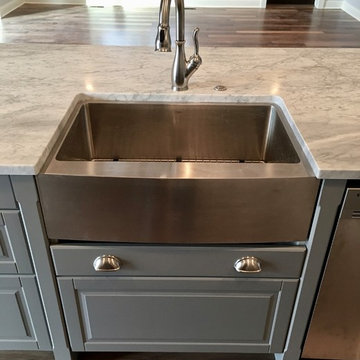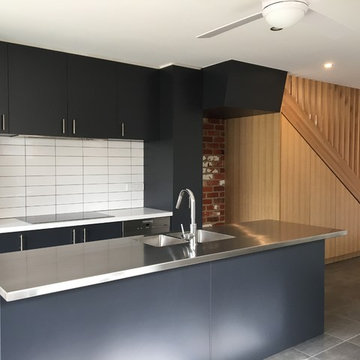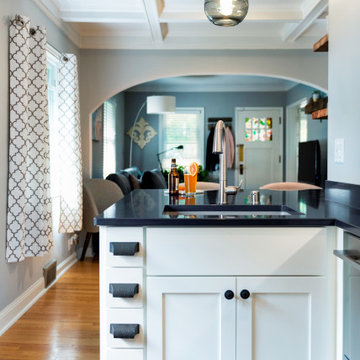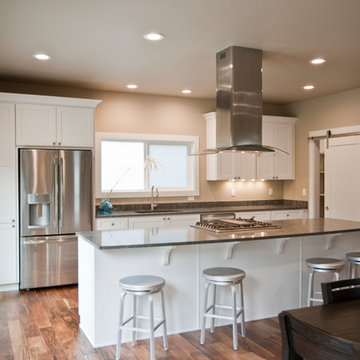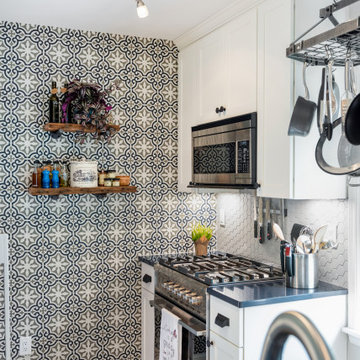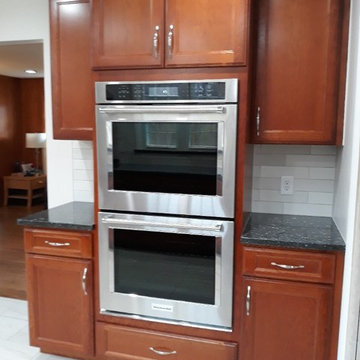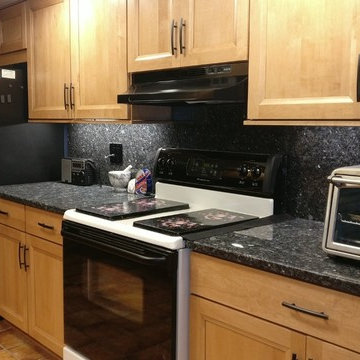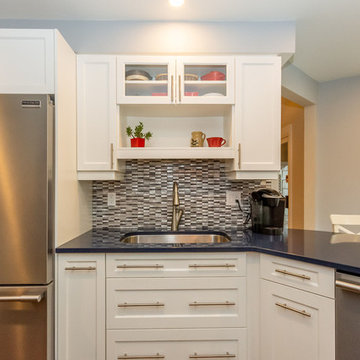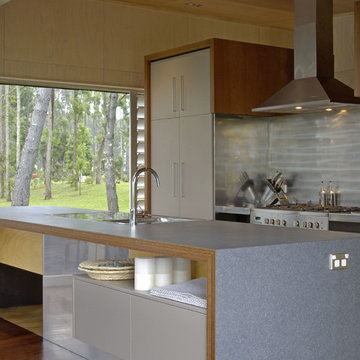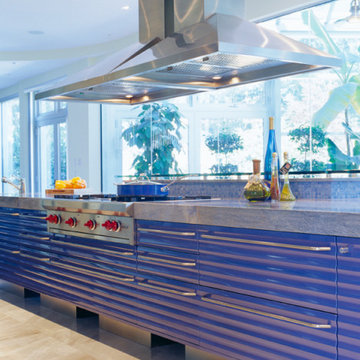Galley Kitchen with Blue Benchtop Design Ideas
Refine by:
Budget
Sort by:Popular Today
121 - 140 of 302 photos
Item 1 of 3
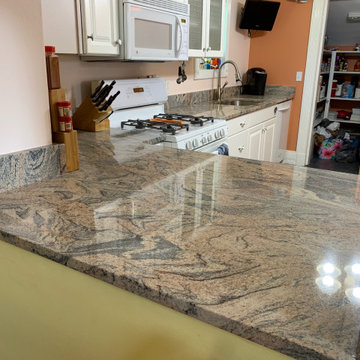
Juparana Columbo Granite, eased edge, single basin, stainless steel, undermount sink.

This house was designed to maintain clean sustainability and durability. Minimal, simple, modern design techniques were implemented to create an open floor plan with natural light. The entry of the home, clad in wood, was created as a transitional space between the exterior and the living spaces by creating a feeling of compression before entering into the voluminous, light filled, living area. The large volume, tall windows and natural light of the living area allows for light and views to the exterior in all directions. This project also considered our clients' need for storage and love for travel by creating storage space for an Airstream camper in the oversized 2 car garage at the back of the property. As in all of our homes, we designed and built this project with increased energy efficiency standards in mind. Our standards begin below grade by designing our foundations with insulated concrete forms (ICF) for all of our exterior foundation walls, providing the below grade walls with an R value of 23. As a standard, we also install a passive radon system and a heat recovery ventilator to efficiently mitigate the indoor air quality within all of the homes we build.
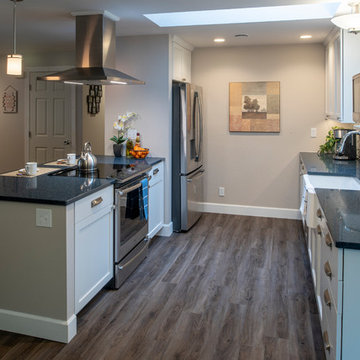
View from the dining area toward the front entry way. New induction range and vent hood add style and function to a favorite family area. Cambria quartz counter tops in Bristol Blue.
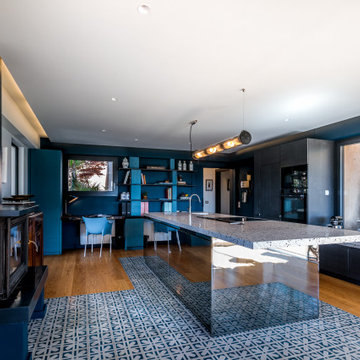
Rénovation d'une maison de vacances sur la côte d'azur.
Cahier des charges : se retrouver en famille dans espace ouvert sur la nature, contemporain et coloré.
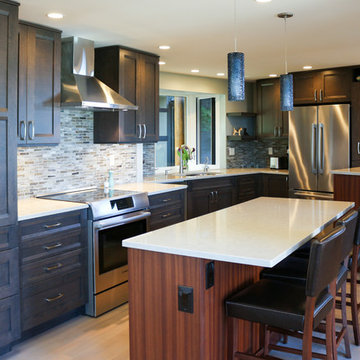
By creating a cook zone and a prep/clean zone, the kitchen was transformed from a one person kitchen to a 2-3 person kitchen with social seating space!
Layered lighting (under cabinet, pendant and recessed can lights), provides illumination for every task and mood.
WestSound Home & Garden magazine
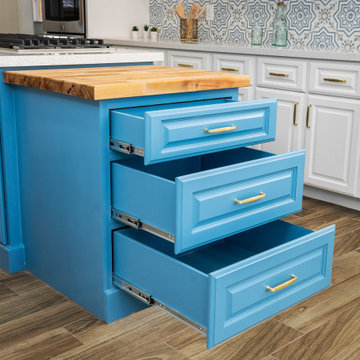
Fully remodeled kitchen with exposed shelving held up by custom handmade brackets from Slovenia
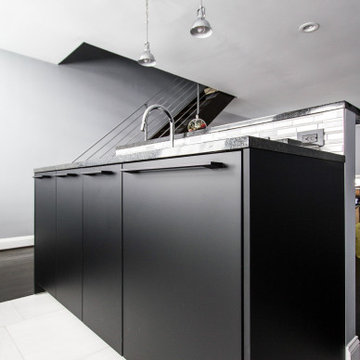
In a Philadelphia row home, one of the kitchens main objectives is to maximize space. By going with a centrally located sink on the inside of the galley, the sink is equally accessible from anywhere in the kitchen.
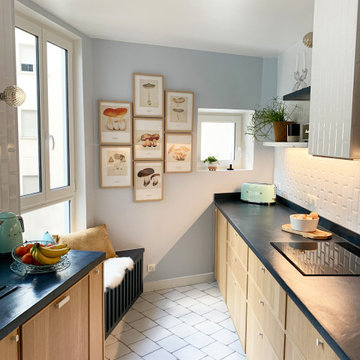
En gagnant deux fenêtres supplémentaires, la cuisine est désormais baignée de lumière.
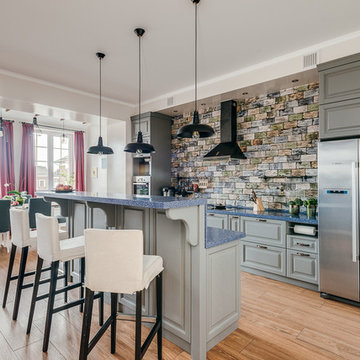
Таунхаус общей площадью 350 кв.м. в Московской области - просторный и светлый дом для комфортной жизни семьи с двумя детьми, в котором есть место семейным традициям. И в котором, в то же время, для каждого члена семьи и гостя этого дома найдется свой уединенный уголок.
Архитектор-дизайнер Алена Николаева
Фотограф Роман Мокров
Galley Kitchen with Blue Benchtop Design Ideas
7
