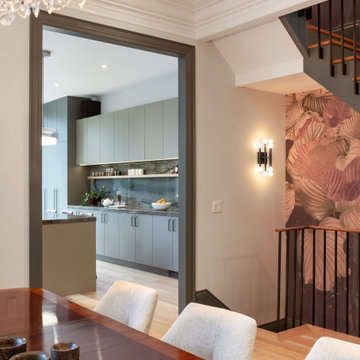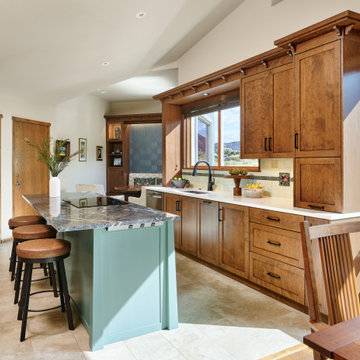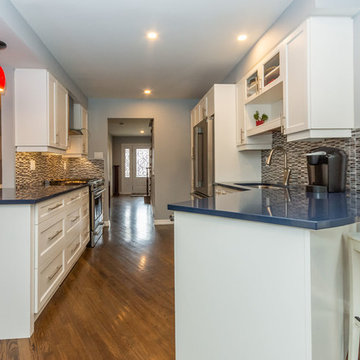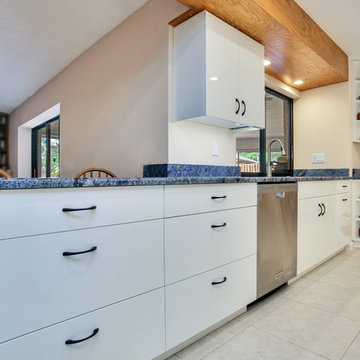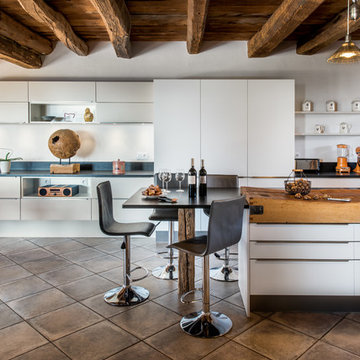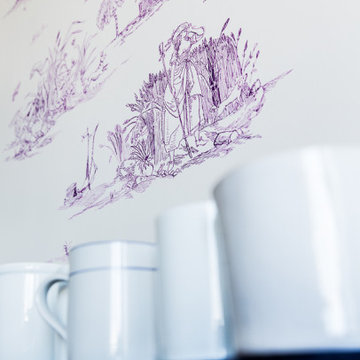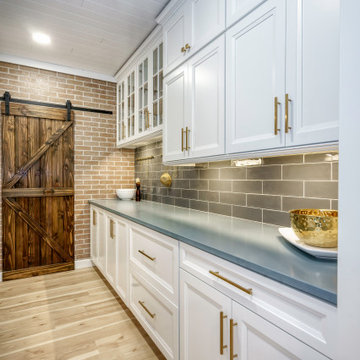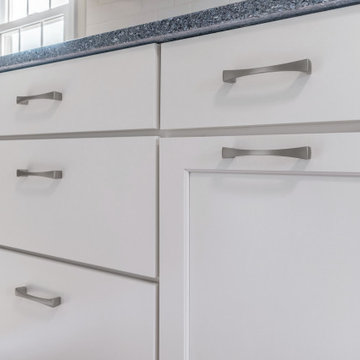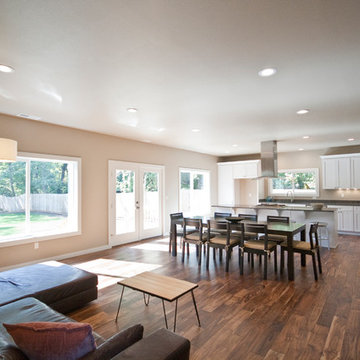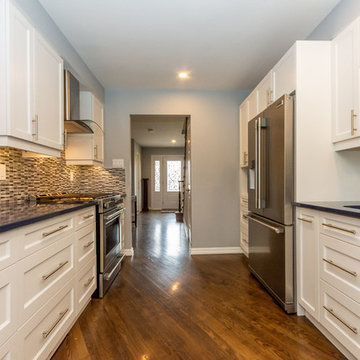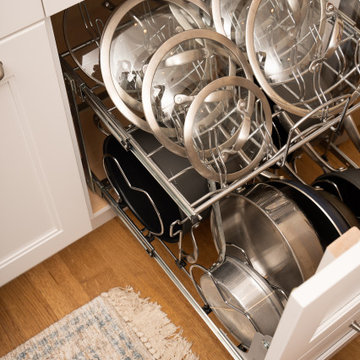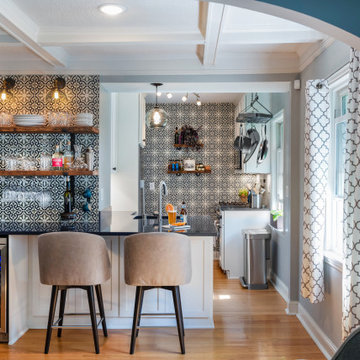Galley Kitchen with Blue Benchtop Design Ideas
Refine by:
Budget
Sort by:Popular Today
161 - 180 of 302 photos
Item 1 of 3
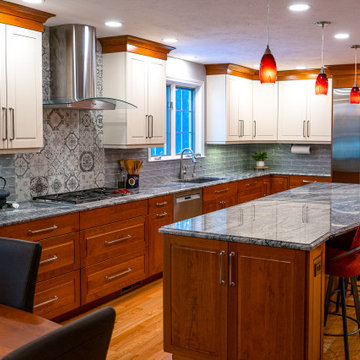
This two-toned white kitchen remodel includes brand new white cabinets, a large kitchen island with pop-up electrical outlets and extra storage, a lift cabinet to store small kitchen appliances with ease, glass cabinets, wine racks, a wet bar, and a beautiful light blue and grey backsplash that perfectly complements the white and brown cabinets.
First, let's talk about the new white cabinets. The white cabinets give the kitchen a fresh and modern look, while also providing a blank canvas to mix with other colors and decor. The cabinet doors have a simple design, but with the right hardware they can look more ornate. Plus, white cabinets are timeless and will never go out of style.
Now, let's dive into the large kitchen island. This island has pop-up electrical outlets, which adds convenience and ease to your cooking experience. No more struggling to find an outlet to plug in your mixer! The extra storage and prep space provided by the island is invaluable in the kitchen. It gives you the added counter space needed to spread out and really execute those complex recipes, or to have multiple people working in the kitchen at once.
The lift cabinet is also a game changer. Tired of pulling out your mixer or other kitchen appliances from a dark cabinet and struggling to get it back in, or even worse, struggling to get it out? With the simple press of a button, the cabinet will lift your appliance with ease and keep it at the perfect height for use.
Now, let's talk about storage. There are glass cabinets to perfectly display your favorite kitchen items and a wine rack to store your favorite bottles. The wet bar is perfect for entertaining guests, with a place to chill your bottles and serve up drinks. Overall, the storage options in this kitchen remodel are endless and perfectly designed to meet your everyday needs and lifestyle.
Lastly, the light blue and grey backsplash and countertop perfectly complement the white and brown cabinets. The backsplash adds a pop of color to your kitchen, while the countertop matches the backsplash and completes the whole look. This kitchen remodel is sure to make a statement and catch your guests' attention.
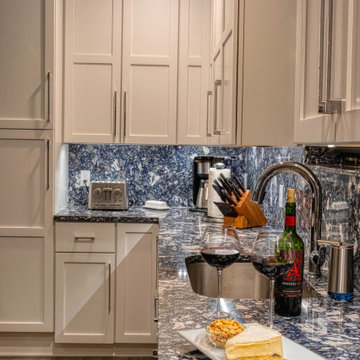
Silo Point constructed a group of exceptional 2-story townhouses on top of a 10-story parking structure. Recently, we had the opportunity to renovate one of these unique homes. Our renovation work included replacing the flooring, remodeling the kitchen, opening up the stairwell, and renovating the master bathroom, all of which have added significant resale value to the property. As a final touch, we selected some stunning artwork and furnishings to complement the new look.
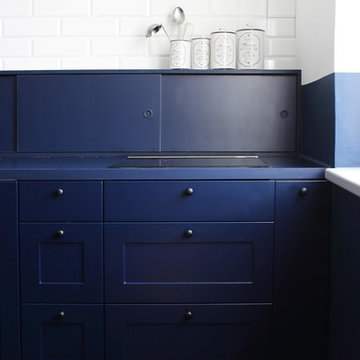
The idea was to create functional space with a bit of attitude, to reflect the owner's character. The apartment balances minimalism, industrial furniture (lamps and Bertoia chairs), white brick and kitchen in the style of a "French boulangerie".
Open kitchen and living room, painted in white and blue, are separated by the island, which serves as both kitchen table and dining space.
Bespoke furniture play an important storage role in the apartment, some of them having double functionalities, like the bench, which can be converted to a bed.
The richness of the navy color fills up the apartment, with the contrasting white and touches of mustard color giving that edgy look.
Ola Jachymiak Studio
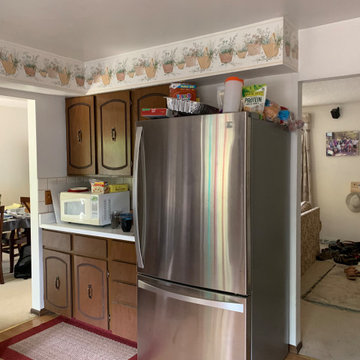
A year ago I got a call from a past real estate client that he was ready to redo the house he had bought a few years before. As I recalled, the house, a quad-level, was dated and had a lot of small rooms.
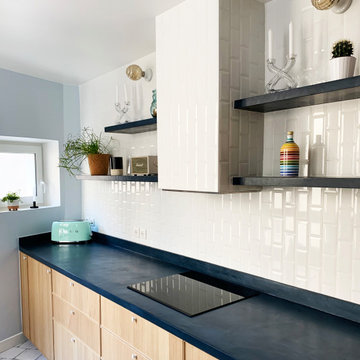
La plan de travail et les étagères ont été réalisés sur mesure en MDF recouvert de béton ciré couleur Ink de Mercadier.
La hotte a été traitée comme un élément architectural, en créant un caisson recouvert de carrelage métro.
Pour contrebalancer la profondeur de la cuisine et apporter des lignes verticales, l'intégralité du mur a été carrelé et la pose du carrelage métro a subi un twist a 90° !
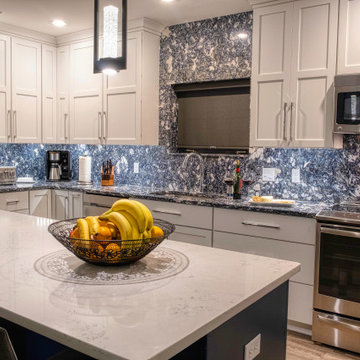
Silo Point constructed a group of exceptional 2-story townhouses on top of a 10-story parking structure. Recently, we had the opportunity to renovate one of these unique homes. Our renovation work included replacing the flooring, remodeling the kitchen, opening up the stairwell, and renovating the master bathroom, all of which have added significant resale value to the property. As a final touch, we selected some stunning artwork and furnishings to complement the new look.
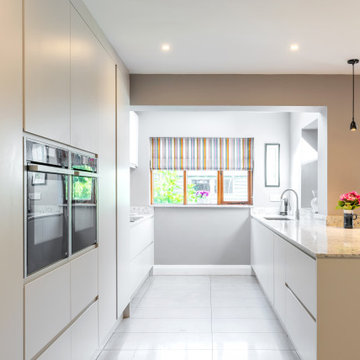
Contemporary galley kitchen designed by Conbu Interior Design. Handleless design with quartz worktop, & porcelain floor tiles. Space opened up by removing the dividing wall between kitchen & dining area. Plumbing & electrics upgraded. LED recessed & pendant lights. Custom roman blind
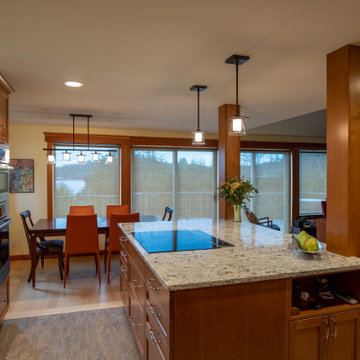
The enhanced open floor plan gives this compact home a lot of bang for the square footage buck.
Galley Kitchen with Blue Benchtop Design Ideas
9
