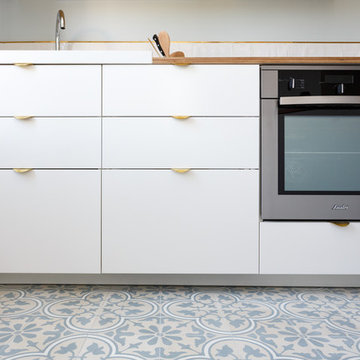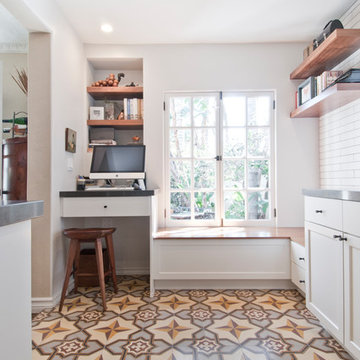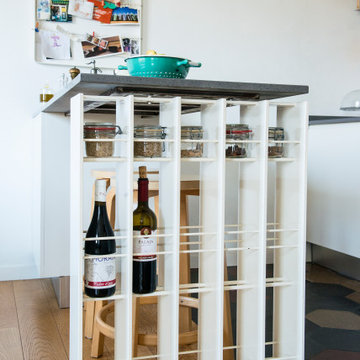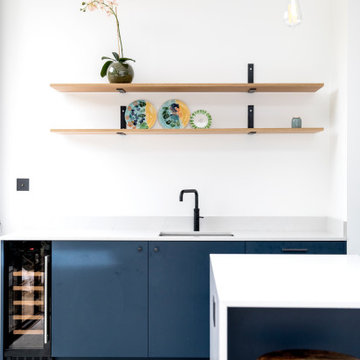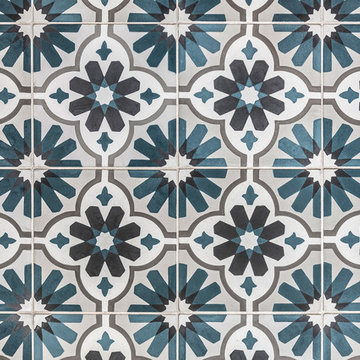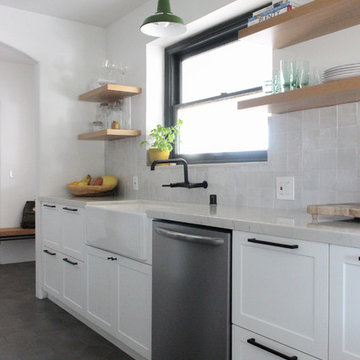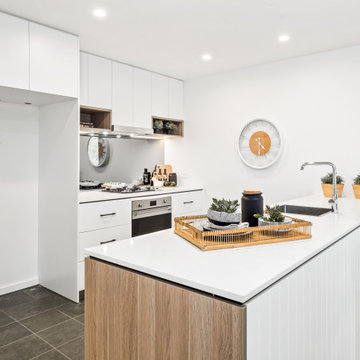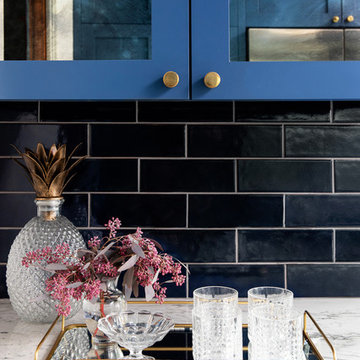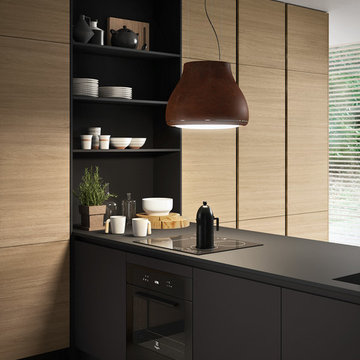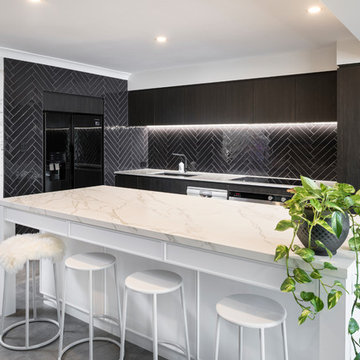Galley Kitchen with Cement Tiles Design Ideas
Refine by:
Budget
Sort by:Popular Today
61 - 80 of 1,731 photos
Item 1 of 3
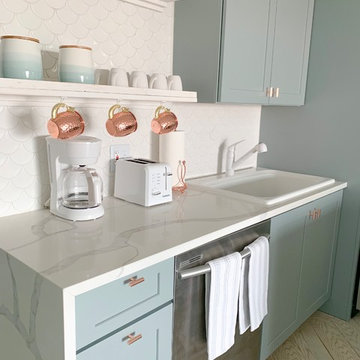
The only popcorn left in this place is "Fishers Popcorn"!
The first order of business - eliminate the caked on popcorn walls and ceiling, no easy task! Second - design a functional eat-in kitchen with what little wall space was available. Third - Lighting! It was important to have more cabinet storage, trash can pull out, an actual silverware drawer and of course a coffee bar. To keep it budget friendly I kept the existing refrigerator and dishwasher and replaced the bulky range and micro hood with a peninsula configuration. I decided to use copper lighting and accents as opposed to the predictable silver or gold. I think it really pops off the harbor blue cabinets and gives a subtle, feminine, mermaid feel. To top this kitchen off right, a scale tile backsplash and Quartz Borghini countertops with waterfalls were installed.
Backsplash/Counters: American Granite, Bishopville, MD
Photography: Ricky Johnson, Fenwick Island, DE
Dining Set/Sleeper Sofa: Casual Designs Furniture, Heidi Rae Ocean City, MD

View of an L-shaped kitchen with a central island in a side return extension in a Victoria house which has a sloping glazed roof. The shaker style cabinets with beaded frames are painted in Little Greene Obsidian Green. The handles a brass d-bar style. The worktop on the perimeter units is Iroko wood and the island worktop is honed, pencil veined Carrara marble. A single bowel sink sits in the island with a polished brass tap with a rinse spout. Vintage Holophane pendant lights sit above the island. The black painted sash windows are surrounded by non-bevelled white metro tiles with a dark grey grout. A Wolf gas hob sits above double Neff ovens with a black, Falcon extractor hood over the hob. The flooring is hexagon shaped, cement encaustic tiles. Black Anglepoise wall lights give directional lighting.
Charlie O'Beirne - Lukonic Photography
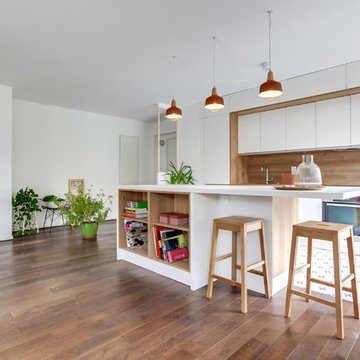
Cuisinella Paris 11
Référence Cuisinella : Light Jet Blanc Brillant
Caisson : Chene Honey
Poignée intégrée : Jet
Plan de travail : Chene Honey & blanc brillant
Crédit photo : Agence Meero

Au pied du métro Saint-Placide, ce spacieux appartement haussmannien abrite un jeune couple qui aime les belles choses.
J’ai choisi de garder les moulures et les principaux murs blancs, pour mettre des touches de bleu et de vert sapin, qui apporte de la profondeur à certains endroits de l’appartement.
La cuisine ouverte sur le salon, en marbre de Carrare blanc, accueille un ilot qui permet de travailler, cuisiner tout en profitant de la lumière naturelle.
Des touches de laiton viennent souligner quelques détails, et des meubles vintage apporter un côté stylisé, comme le buffet recyclé en meuble vasque dans la salle de bains au total look New-York rétro.
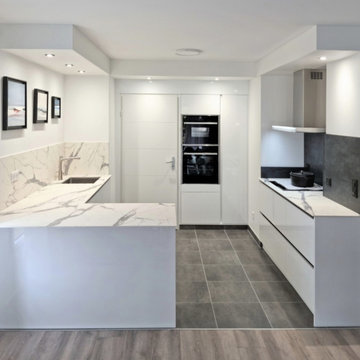
Compacte et élégante, cette nouvelle cuisine a tout pour plaire !
Nous sommes partis d’un espace quasiment vide où nous avons tout imaginé.
Nous avons installé un coffrage avec des spots LED intégrés. Il redessine les contours de la pièce et apporte un maximum de lumière. Une belle lumière qui se reflète sur les façades laquées en blanc brillant intérieur & extérieur.
Pour gagner toujours plus de place, des armoires ont été encastrées dans le mur arrière. Dans le même esprit, le plan de travail compact, la cuve sous plan et le système sans poignée donnent de la profondeur à cette cuisine raffinée.
Le bruit pouvant être plus important dans un petit espace, nous avons installé une hotte FLAMEC NRS très silencieuse.
Le mariage du blanc, du marbre et du gris anthracite est juste sublime !
On se sent apaisé dans cette cuisine. M.&Mme B sont ravis de cette transformation.
Si vous aussi vous souhaitez transformer votre cuisine en cuisine de rêve, contactez-moi dès maintenant.
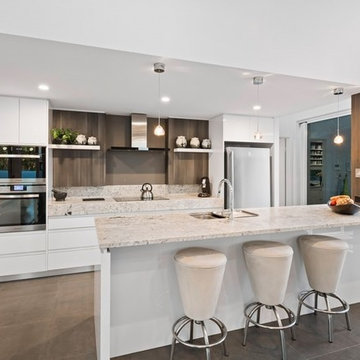
Open kitchen with access to courtyard spaces each side and flowing to living dining spaces.
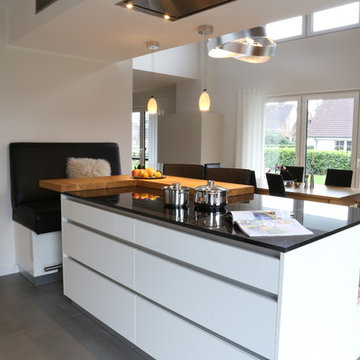
In dieser komplett offenen Raumstruktur bildet die Kücheninsel den kommunikativen Mittelpunkt. Die verschiedenen Materialien der Etage werden an diesem Punkt wieder aufgegriffen und geschmackvoll kombiniert.
Galley Kitchen with Cement Tiles Design Ideas
4
