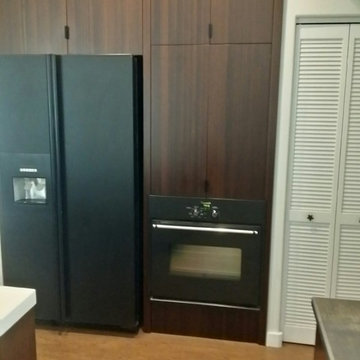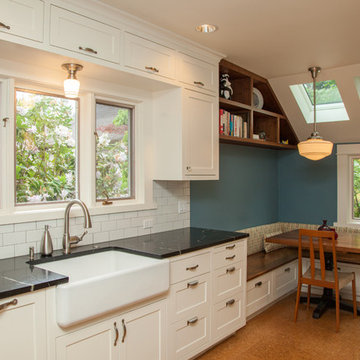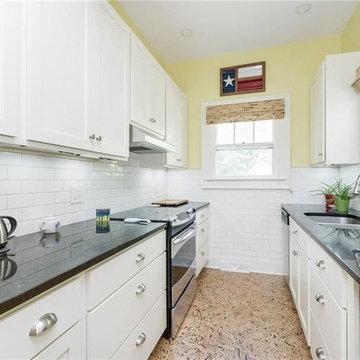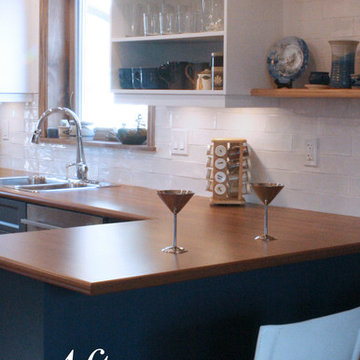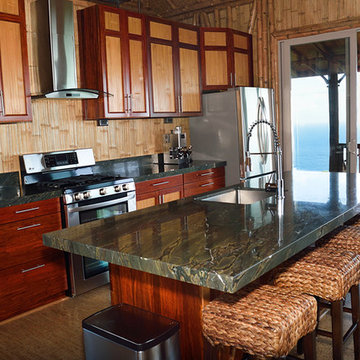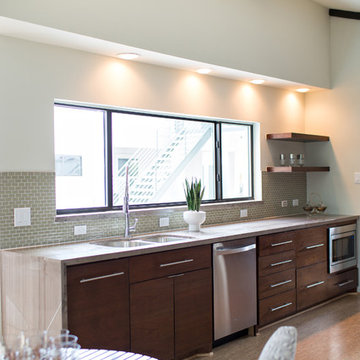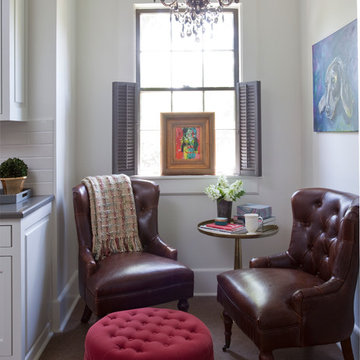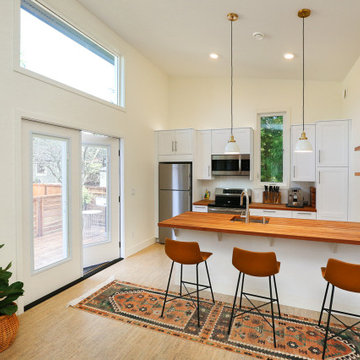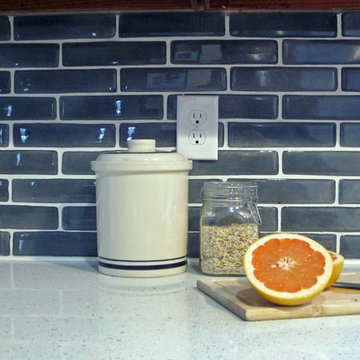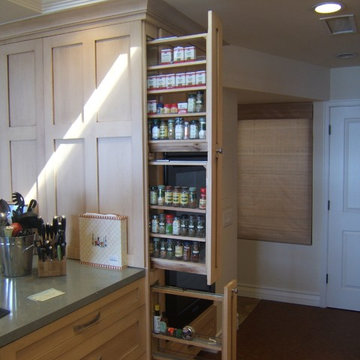Galley Kitchen with Cork Floors Design Ideas
Refine by:
Budget
Sort by:Popular Today
101 - 120 of 664 photos
Item 1 of 3
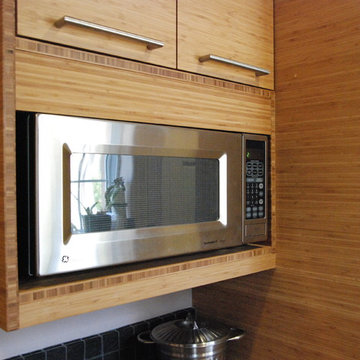
This was a Green Building project so wood materials has to be FSC Certified and NAUF. The amber bamboo used (which is horizontal grain run), is a sustainable wood. The The interiors are certified maple plywood. Low VOC clear water-based finish.
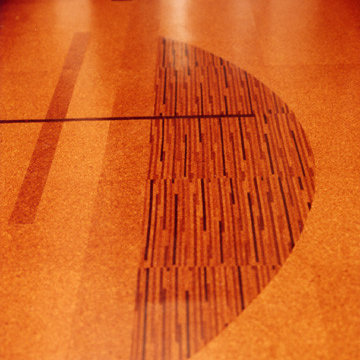
Cork is one of the oldest industrial revolution floor coverings used. 150 years of a multitude of products. the cork tree rejuvenates its skin every 20 years making the harvest long but worth while

Condos are often a challenge – can’t move water, venting has to remain connected to existing ducting and recessed cans may not be an option. In this project, we had an added challenge – we could not lower the ceiling on the exterior wall due to a continual leak issue that the HOA has put off due to the multi-million-dollar expense.
DESIGN PHILOSOPHY:
Work Centers: prep, baking, clean up, message, beverage and entertaining.
Vignette Design: avoid wall to wall cabinets, enhance the work center philosophy
Geometry: create a more exciting and natural flow
ANGLES: the baking center features a Miele wall oven and Liebherr Freezer, the countertop is 36” deep (allowing for an extra deep appliance garage with stainless tambour).
CURVES: the island, desk and ceiling is curved to create a more natural flow. A raised drink counter in Sapele allows for “bellying up to the bar”
CIRCLES: the 60” table (seating for 6) is supported by a steel plate and a custom column (used also to support the end of the curved desk – not shown)
ISLAND CHALLENGE: To install recessed cans and connect to the existing ducting – we dropped the ceiling 6”. The dropped ceiling curves at the end of the island to the existing ceiling height at the pantry/desk area of the kitchen. The stainless steel column at the end of the island is an electrical chase (the ceiling is concrete, which we were not allowed to puncture) for the island
Cabinets: Sapele – Vertical Grain
Island Cabinets: Metro LM 98 – Horizontal Grain Laminate
Countertop
Granite: Purple Dunes
Wood – maple
Drink Counter: Sapele
Appliances:
Refrigerator and Freezer: Liebherr
Induction CT, DW, Wall and Steam Oven: Miele
Hood: Best Range Hoods – Cirrus
Wine Refrigerator: Perlick
Flooring: Cork
Tile Backsplash: Artistic Tile Steppes – Negro Marquina
Lighting: Tom Dixon
NW Architectural Photography
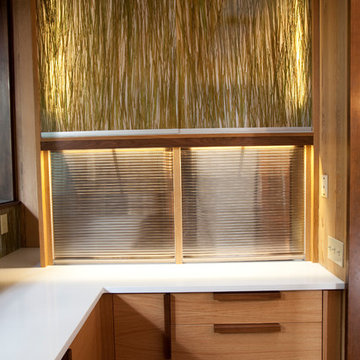
Stainless steel tambered doors with LED lighting.
Bypass upper resin panel doors with in-cabinet LED lighting.
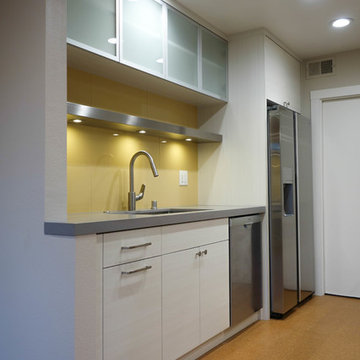
Cabinets: Sollera Fine Cabinetry
Countertop: Caesarstone
This is a designer-build project by Kitchen Inspiration.
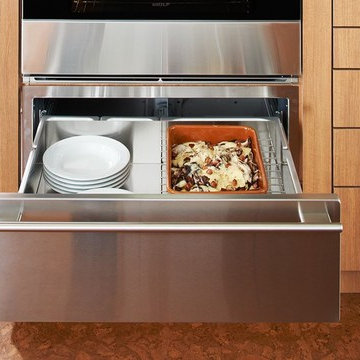
A Wolf warming drawer not only keeps moist foods moist and crisp foods crisp until serving time, it's also ideal for warming dinnerware and even proofing dough.
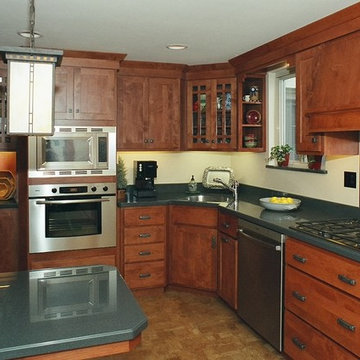
Prairie Mullion clear glass hutch cabinet / Built in stainless steel oven & microwave cabinet with clipped corner / Cornice crown moulding to the ceiling / Cork floor / Cross angled inset sink base /
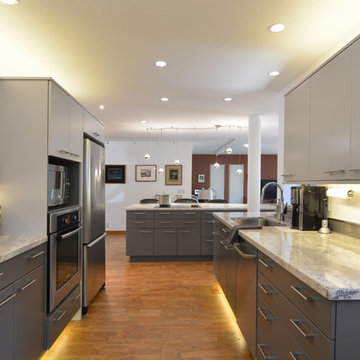
Slab style doors in shades of gray lend drama to this landscape architecture professor/artist’s kitchen. Special heights and depths culminate in a top alignment that defines a visual upper plane extending from the kitchen to the great room (at the tops of the windows and doors) creating a unified interior horizon. On a more prosaic front, the upper cabinets were held somewhat low to be easier to reach for a shortish cook. Differing cabinet depths allow for a structural post to be integrated through the island cabinetry; the oven cabinet is held forward to align with a full depth refrigerator; and depth was added at the washer/dryer surround for needed ventilation. Also, the base cabinets were pulled forward for deeper counters to accommodate several small appliances and still allow for work area. In addition, the client wanted a built-in shelf unit to blend with existing rough hewn paneling in which to display objets d’art.
An organically shaped island breaks with tradition and softens the otherwise linear nature of the room. A unique sweeping curve expands and defines the bar seating -- the wall beneath is lined with an accent stripe of cork (same materials as in the flooring) to act as a shoe-scuff deterrent for the wall. A small but significant detail - the upper doors and side of the tall microwave cabinet had to be finished Silvermist (light) while the interior, edge banding and bottom drawerhead needed to be finished in the darker Slate to continue the color theme of the kitchen. Integrated lighting was also a mandatory component of this kitchen - indirect top, bottom, picture and toe lights can all be adjusted myriad ways; and we can’t forget the very unique undulating pendant lighting at the island.
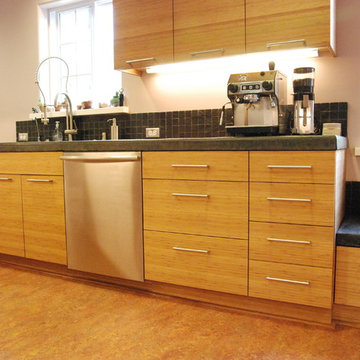
This was a Green Building project so wood materials has to be FSC Certified and NAUF. The amber bamboo used (which is horizontal grain run), is a sustainable wood. The The interiors are certified maple plywood. Low VOC clear water-based finish.

Pantry storage with adjustable shelves. Custom built cabinetry constructed in sequenced matched Teak veneer. Kitchen was designed by Rob Dzedzy, and fabricated and installed by Media Rooms Inc. Hanging vintage bulb light fixture in center of room was designed and fabricated by Rob Dzedzy. Kitchen includes all cabinets fit to ceiling, soft close hinges and drawers. Every bit of space is maximized for storage. Kitchen also includes distributed video and music, and an automated Lutron lighting control system, all installed by Media Rooms Inc.
Galley Kitchen with Cork Floors Design Ideas
6
