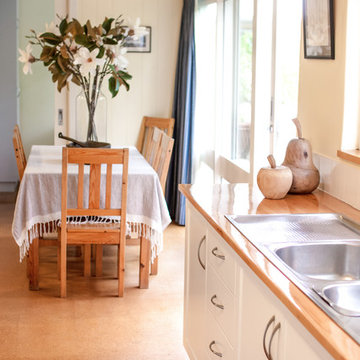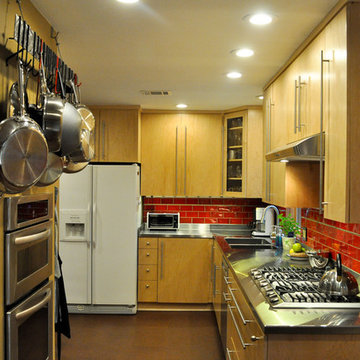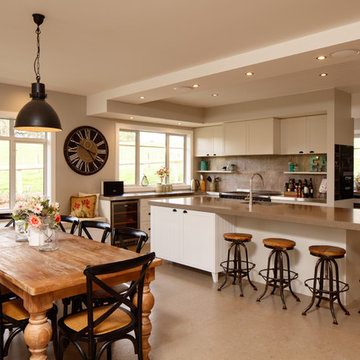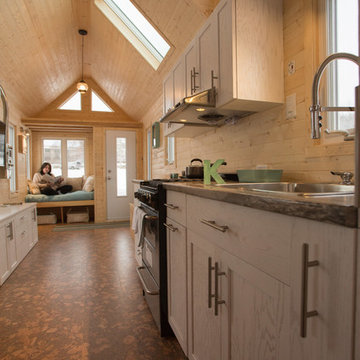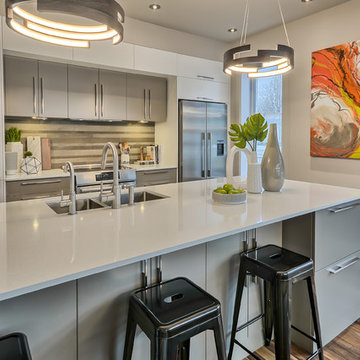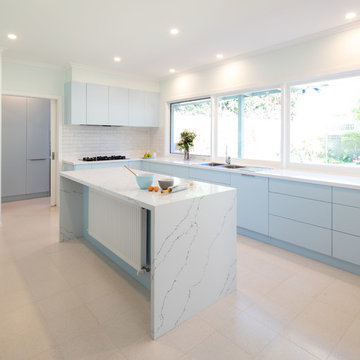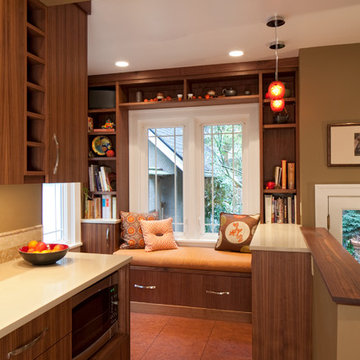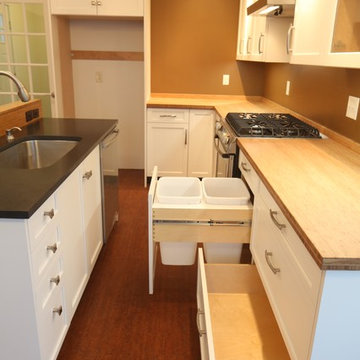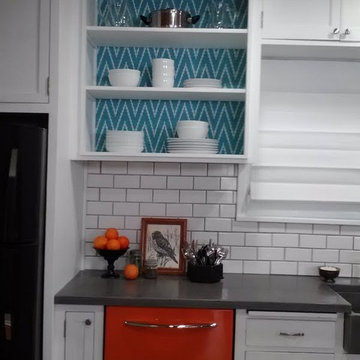Galley Kitchen with Cork Floors Design Ideas
Refine by:
Budget
Sort by:Popular Today
141 - 160 of 664 photos
Item 1 of 3
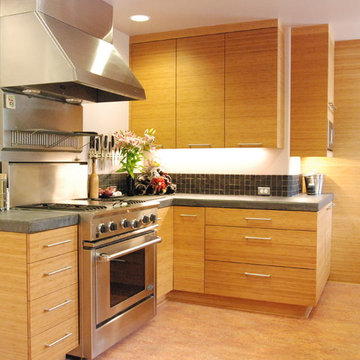
This was a Green Building project so wood materials has to be FSC Certified and NAUF. The amber bamboo used (which is horizontal grain run), is a sustainable wood. The The interiors are certified maple plywood. Low VOC clear water-based finish.
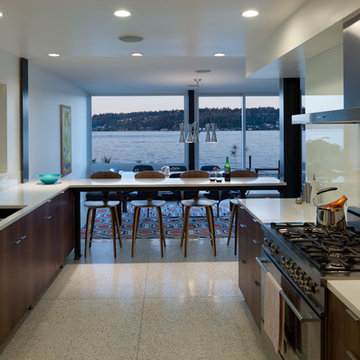
A contemporary kitchen with terrazzo floor, quartz counter tops and glass back splash opens to the dining area and a beautiful view of Lake Sammamish beyond. Photo by Lara Swimmer.
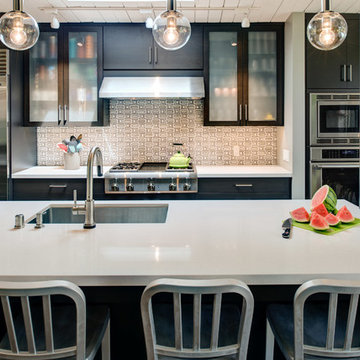
An urban twist to a Mill Valley Eichler home that features cork flooring, dark gray cabinetry and a mid-century modern look and feel!
The kitchen features frosted glass wall cabinets, an entertainment center and dining hutch flanking the kitchen on either side. The use of the same cabinetry keeps the space linear and unified.
Schedule an appointment with one of our designers: http://www.gkandb.com/contact-us/
DESIGNER: DAVID KILJIANOWICZ
PHOTOGRAPHY: TREVE JOHNSON PHOTOGRAPHY
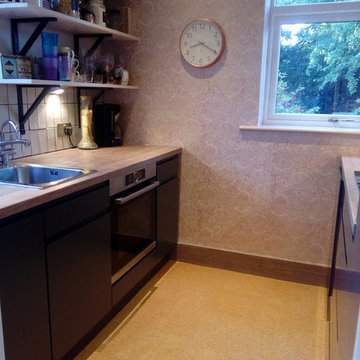
2m x 2.5m kitchen space. The old back door restricted the use of the small space. Replaced door with a small window to create updated galley style kitchen. Open shelves one side, wall units and extractor above the hob. Other than the sink, appliances largely stayed in the same place. I also moved the washing machine upstairs into the landing airing cupboard. Boiling water tap also helps give me badly needed usable worktop space.
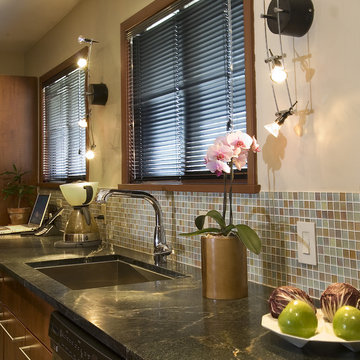
This kitchen is a space in a mid century modern home. The client wanted to update the kitchen to function for entertaining
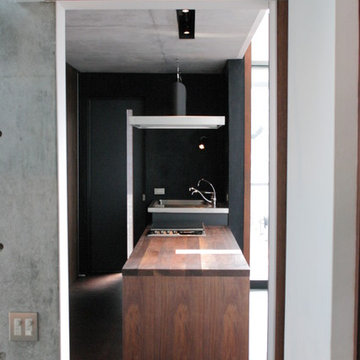
階段ホールからダイニングキッチンを見る。
正面は特注の換気扇で室内は吸い込みのみで換気扇が外(バルコニー)にあります。簡単に掃除ができる仕掛け。シンクは高さ90cm、ダイニングとコンロは72cm
ウオールナットのテーブルにコンロを仕込んで、使い易く、団欒しやすく。全てオリジナルデザインです。
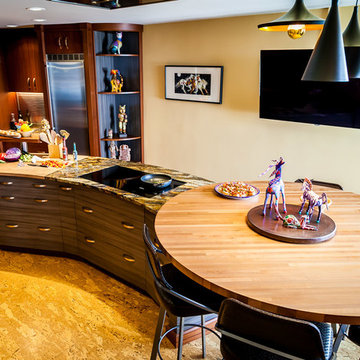
Condos are often a challenge – can’t move water, venting has to remain connected to existing ducting and recessed cans may not be an option. In this project, we had an added challenge – we could not lower the ceiling on the exterior wall due to a continual leak issue that the HOA has put off due to the multi-million-dollar expense.
DESIGN PHILOSOPHY:
Work Centers: prep, baking, clean up, message, beverage and entertaining.
Vignette Design: avoid wall to wall cabinets, enhance the work center philosophy
Geometry: create a more exciting and natural flow
ANGLES: the baking center features a Miele wall oven and Liebherr Freezer, the countertop is 36” deep (allowing for an extra deep appliance garage with stainless tambour).
CURVES: the island, desk and ceiling is curved to create a more natural flow. A raised drink counter in Sapele allows for “bellying up to the bar”
CIRCLES: the 60” table (seating for 6) is supported by a steel plate and a custom column (used also to support the end of the curved desk – not shown)
ISLAND CHALLENGE: To install recessed cans and connect to the existing ducting – we dropped the ceiling 6”. The dropped ceiling curves at the end of the island to the existing ceiling height at the pantry/desk area of the kitchen. The stainless steel column at the end of the island is an electrical chase (the ceiling is concrete, which we were not allowed to puncture) for the island
Cabinets: Sapele – Vertical Grain
Island Cabinets: Metro LM 98 – Horizontal Grain Laminate
Countertop
Granite: Purple Dunes
Wood – maple
Drink Counter: Sapele
Appliances:
Refrigerator and Freezer: Liebherr
Induction CT, DW, Wall and Steam Oven: Miele
Hood: Best Range Hoods – Cirrus
Wine Refrigerator: Perlick
Flooring: Cork
Tile Backsplash: Artistic Tile Steppes – Negro Marquina
Lighting: Tom Dixon
NW Architectural Photography
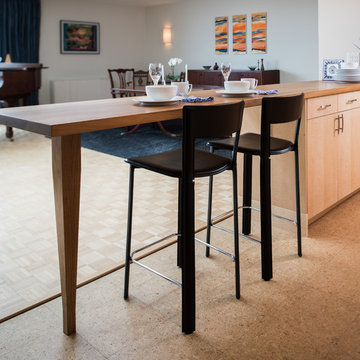
New mid-century modern kitchen with figured-maple cabinets and a walnut-topped peninsula. - view past peninsula into penthouse loft.
photos:Milton Trimitsis
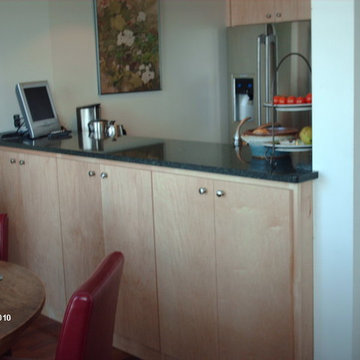
Entertaining made easy with this custom breakfast bar and galley kitchen. This amateur chef wanted to entertain guests while preparing their favorite dishes. The industrial undermount sink, glass tile and stainless steel appliances provide a modern feel to this compact galley kitchen.
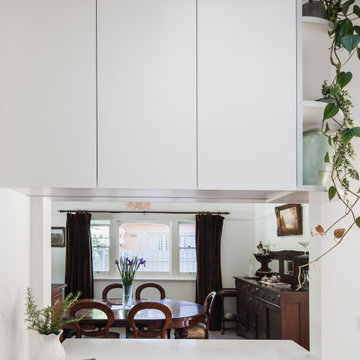
The kitchen style is minimalist with an emphasis on functionality and storage. The subtle variation in the different material types creates simplicity and a contemporary feel.
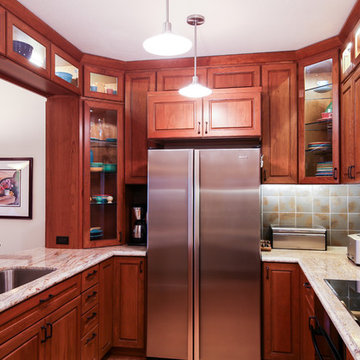
Raised panel cabinetry doors are rich with cherry red color. The gray/rust backsplash adds a muted look to unify, yet mellow out the intense cherry color choice. The backsplash colors echo the granite countertop colors and look great with stainless steel appliances.
Mark Gebhardt photography
Galley Kitchen with Cork Floors Design Ideas
8
