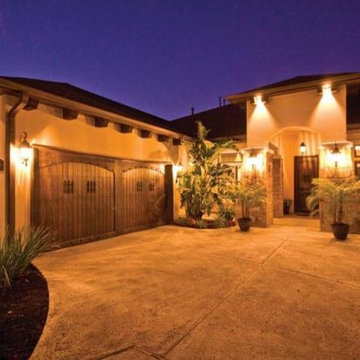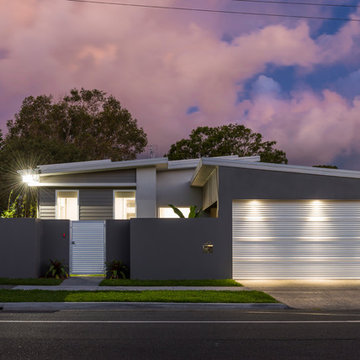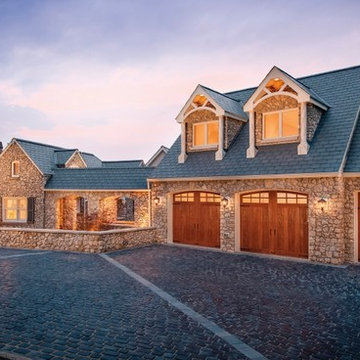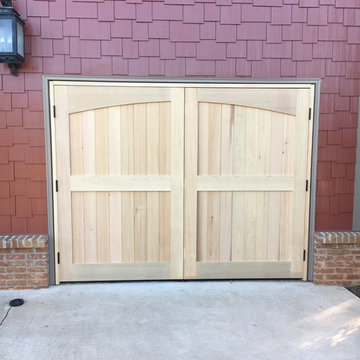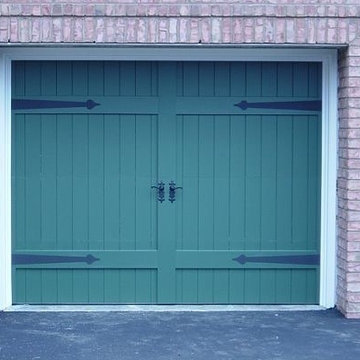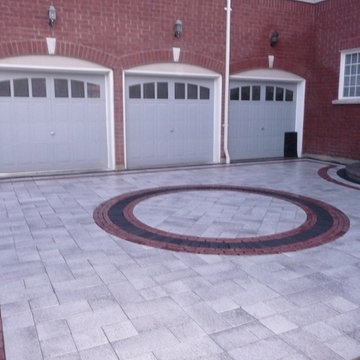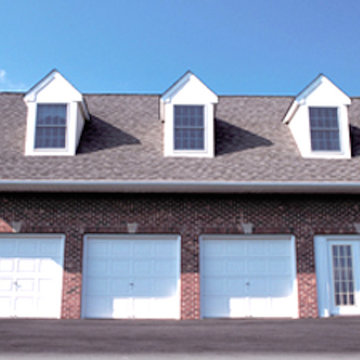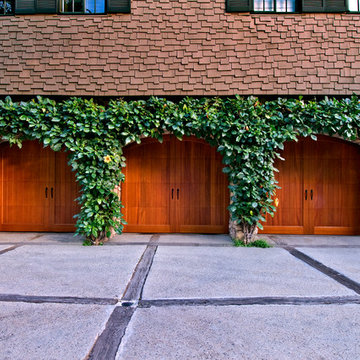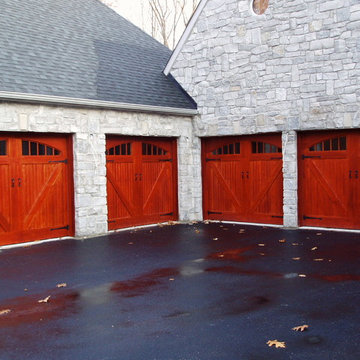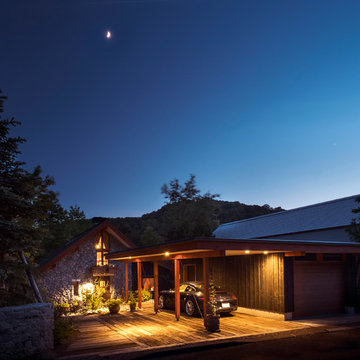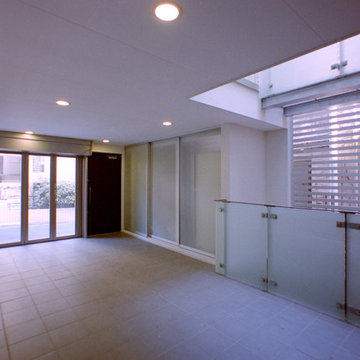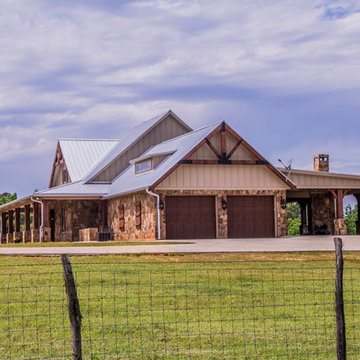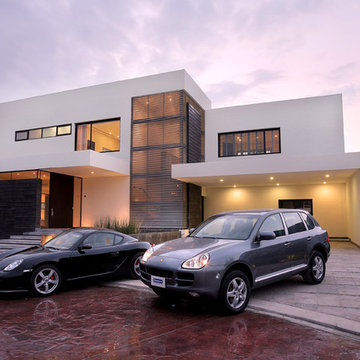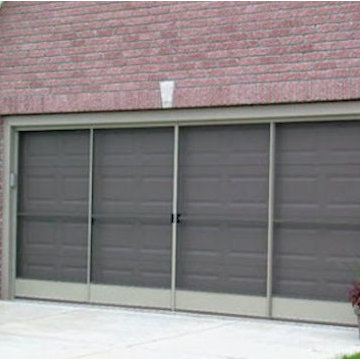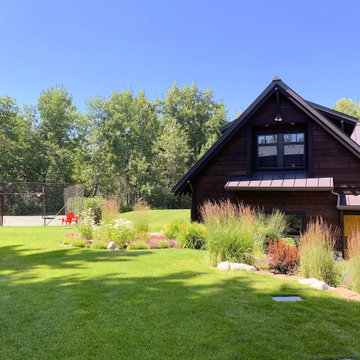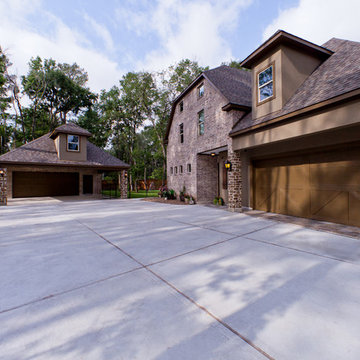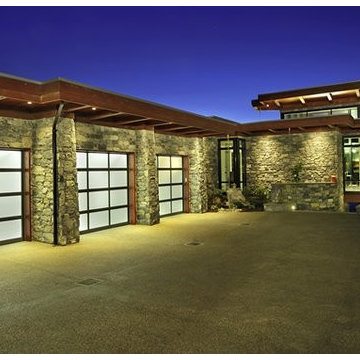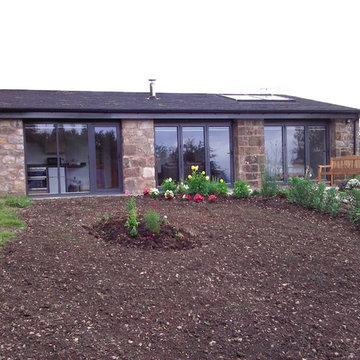Garage and Granny Flat Design Ideas
Refine by:
Budget
Sort by:Popular Today
101 - 120 of 369 photos
Item 1 of 2
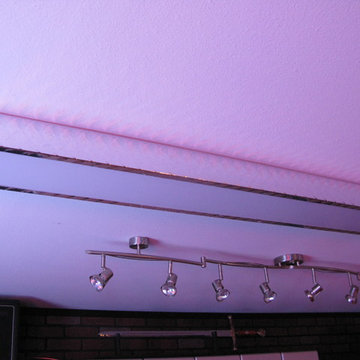
This is a route 66 theme garage / Man Cave located in Sylvania, Ohio. The space is about 600 square feet, standard two / half car garage, used for parking and entertaining. More people are utilizing the garage as a flex space. For most of us it's the largest room in the house. This space was created using galvanized metal roofing material, brick paneling, neon signs, retro signs, garage cabinets, wall murals, pvc flooring and some custom work for the bar.
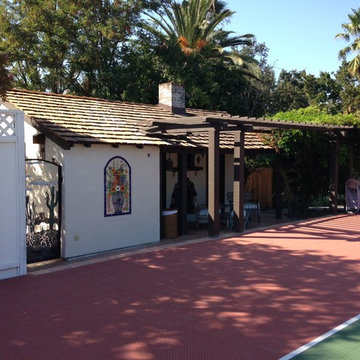
Situation: Older building with uneven surfaces, unstable structure and arbor, no room for exercise equipment, and in need of a new bathroom
Approach: Rebuild structure while saving new roof and front porch, new foundation, footings, walls, windows, doors, sloped and open shower, rebuilt arbor, enlarged exercise room, added HVAC and tank-less water heater, recessed lighting
Results: Beautiful transformation showing off handmade tile mosaics, building clean and functional
Garage and Granny Flat Design Ideas
6


