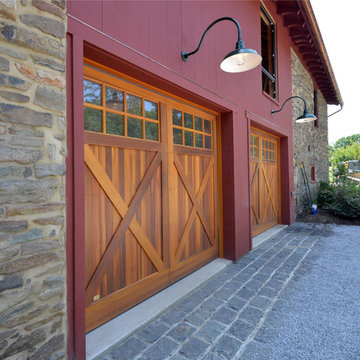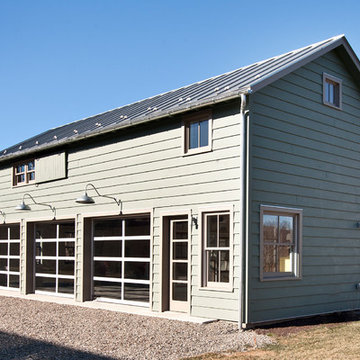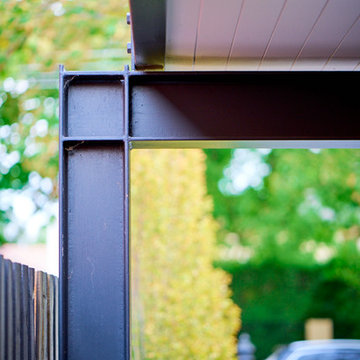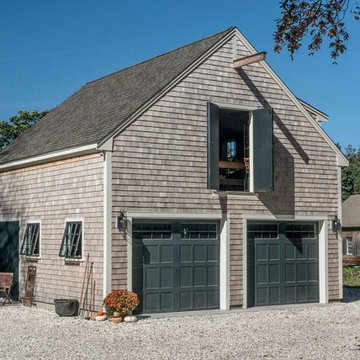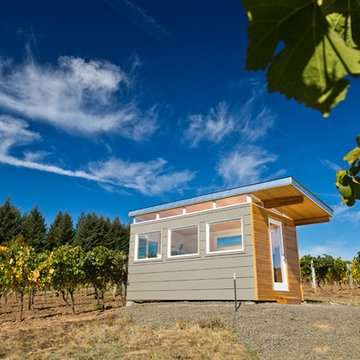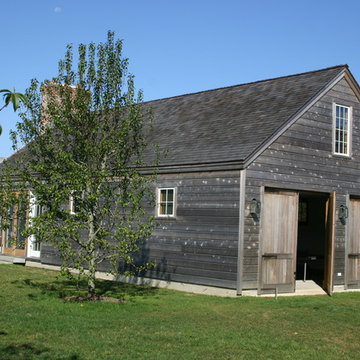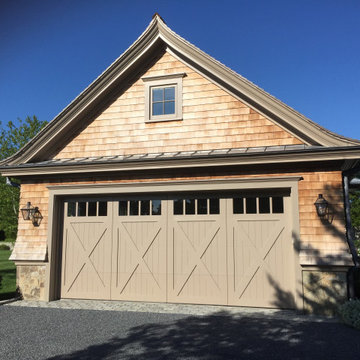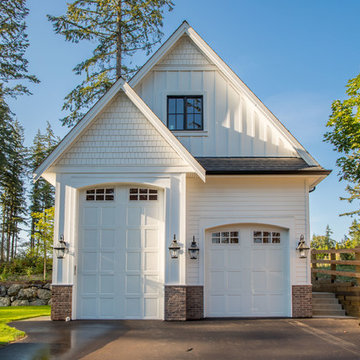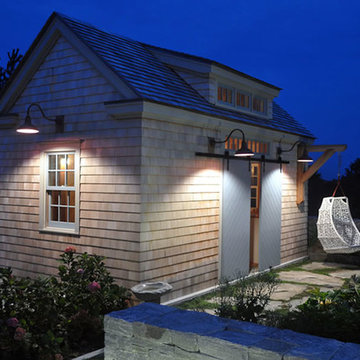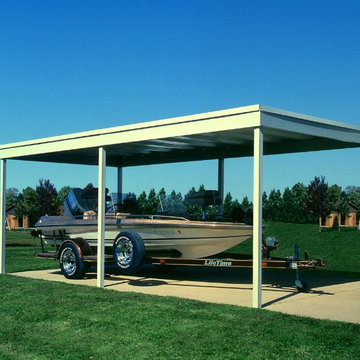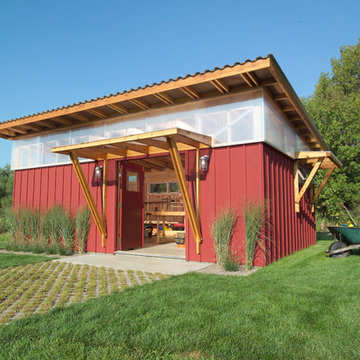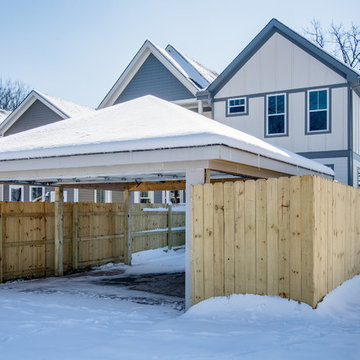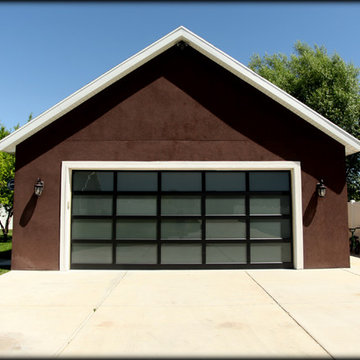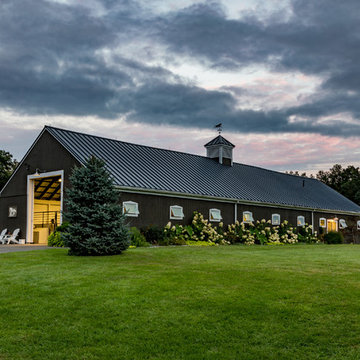Garage and Granny Flat Design Ideas
Refine by:
Budget
Sort by:Popular Today
121 - 140 of 1,737 photos
Item 1 of 3
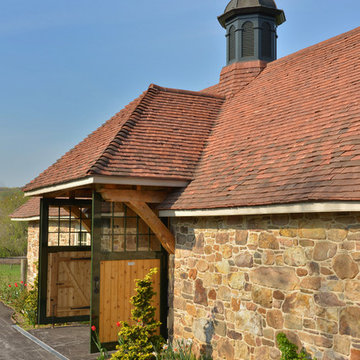
Jim Graham Photography
McComsey Builders
new construction: reclaimed stone from a historic barn, clay tile roof, custom cupola
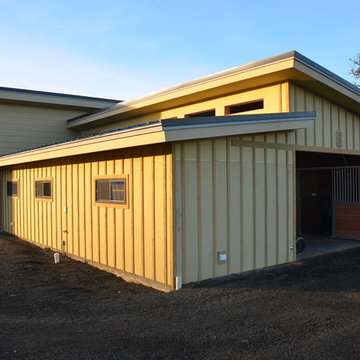
Three-stall horse barn, with RV garage, plywood siding, barn lights. metal roofing, sliding barn doors, rubberized flooring, Hoof-grid drain system, Noble panels, chew-proof construction.
Photo by Steve Spratt, www.homepreservationmanual.com
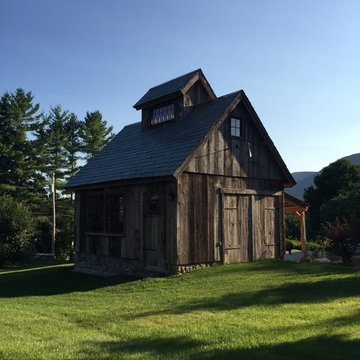
Photography by Andrew Doyle
This Sugar House provides our client with a bit of extra storage, a place to stack firewood and somewhere to start their vegetable seedlings; all in an attractive package. Built using reclaimed siding and windows and topped with a slate roof, this brand new building looks as though it was built 100 years ago. True traditional timber framing construction add to the structures appearance, provenance and durability.
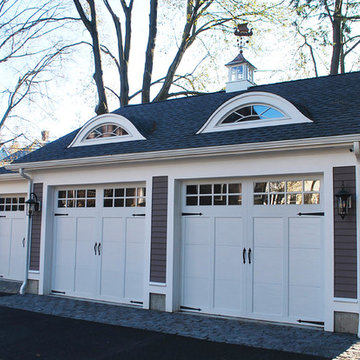
Stylistically, the Boston Victorian Project was as much about matching history as it was adding style to the lot. Careful consideration was paid to scale and structure; detail choices (in the form of eyebrow dormers that complimented the existing house) combined with colorful exterior materials provide a sense of old style that tie the 12,000 SF lot together.
This "Neighborhood Gem", built around 1880, was owned by the previous family for 78 years!! The exterior still bares original details and the expectation was to design a detached three car garage that was in scale with this architectural style while evoking a sense of history.
Although this will be a newly constructed structure, the goal was to root it in the site, keep it in scale with its surroundings, and have it look and feel as though it has stood there for as long as the main house. A particular goal was to breakup the massing of the generous 820 SF structure which was successful by recessing one of the three garage bays.
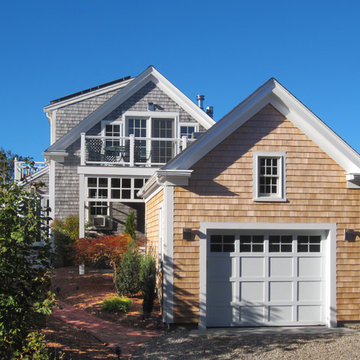
Provincetown Garage- Situated in a densely built small town with restrictive zoning, this garage addition added two parking spaces where there was once only three. The apparent one car garage is designed to contain a lift structure that can accommodate a second car above grade. In the busy summer season, an additional car can be parked in front of the garage door adding the fifth space. At the upper deck, the garage volume helps to shield occupants from the public eye while at the same time focuses attention on the panoramic view of Provincetown Harbor.
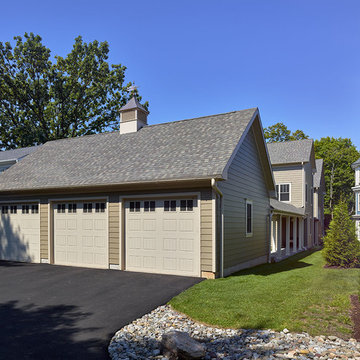
3 car garage attached to home by a long covered walkway adds more livable usable space to the home built on a narrow lot.
Garage and Granny Flat Design Ideas
7


