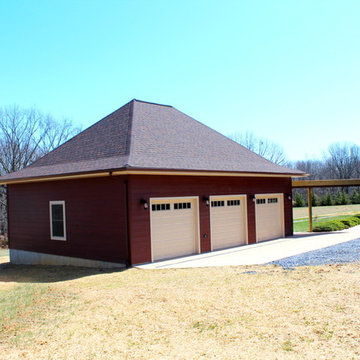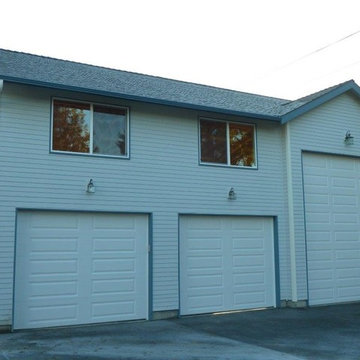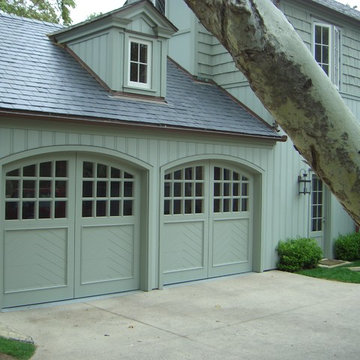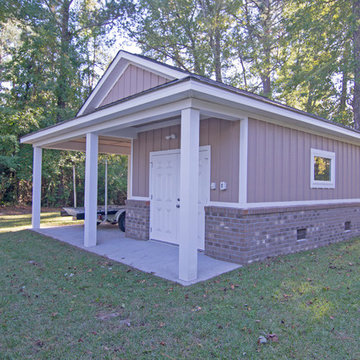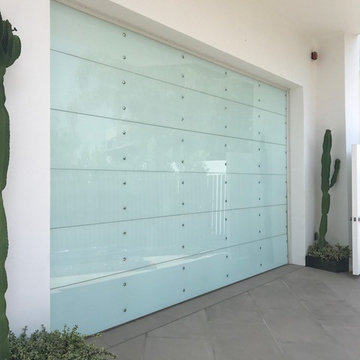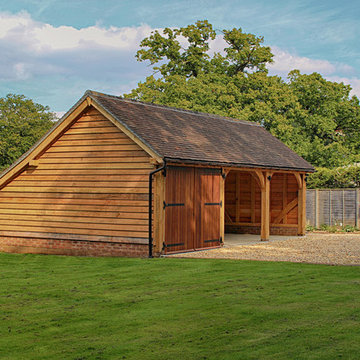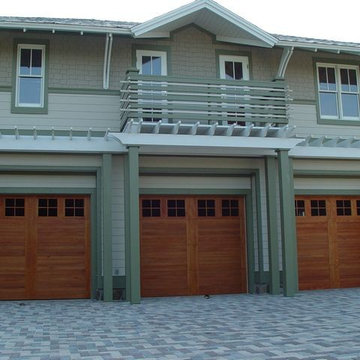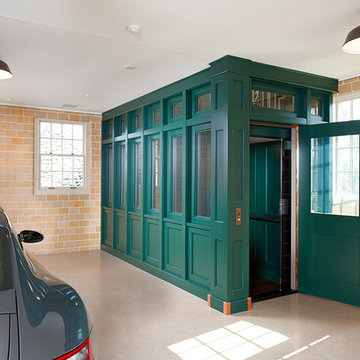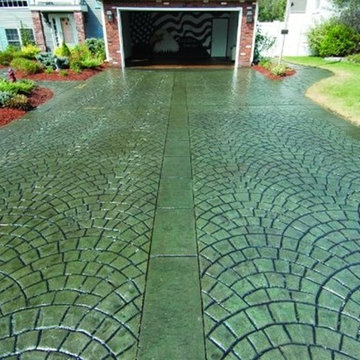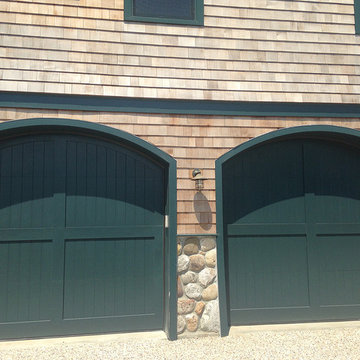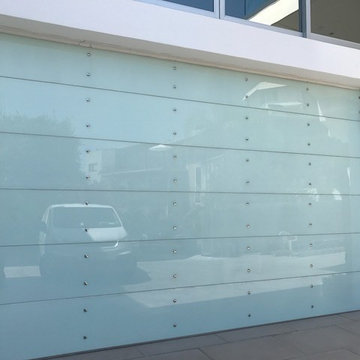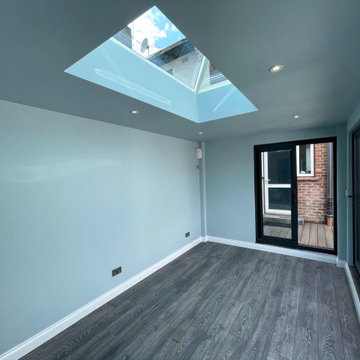Garage and Granny Flat Design Ideas
Refine by:
Budget
Sort by:Popular Today
21 - 40 of 98 photos
Item 1 of 3
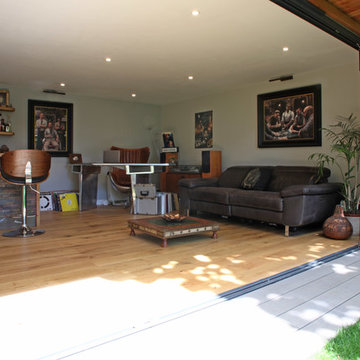
Hand build bar including floating shelves /tiled front and integrated fridge -Walton on Thames - Bespoke built garden room = 7. 5 mtrs x 4.5 mtrs garden room with open area and hidden storage.
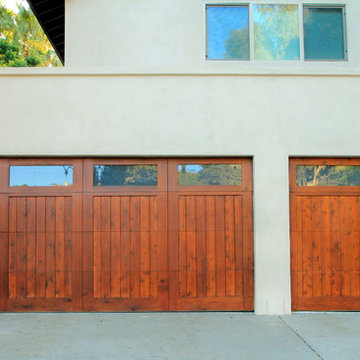
Wood garage door with windows. The craftsman style compliments the modern look of the home while maintaining it's distinct design
Sarah F
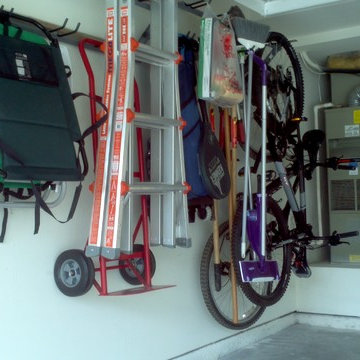
Our garage shelving from Monkey Bars comes with a lifetime warranty and can hold 1,000 lbs in every 4 feet
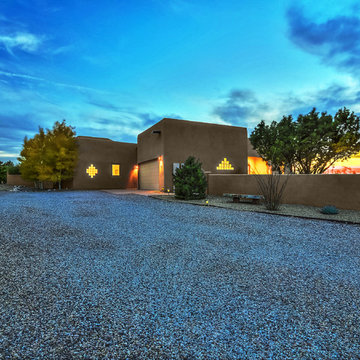
A view of the garage at dusk. At ECOterra DESIGN-BUILD, we think good design and beauty should be incorporated into every square inch of a home, even the garage. Photo by StyleTours ABQ.
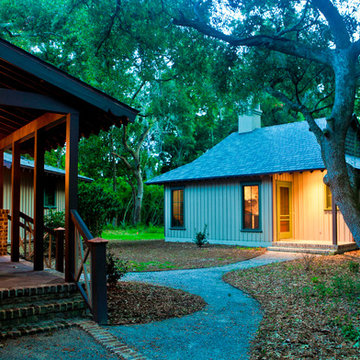
The Maddaluna home was built to very high energy efficiency standards. You can see the Solar panels on the rear elevation. This house's energy bill is less then $100 a month.
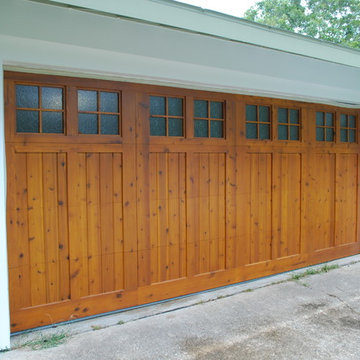
This door uses obscure glass to provide an important design element and ambient interior lighting along with increased privacy
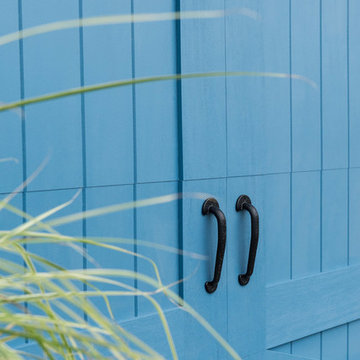
Clopay Canyon Ridge Collection Limited Edition Series insulated faux wood carriage house garage door, Design 35, with Colonial lift handles. Custom painted. Photo credit: Cynthia Brown Studios..
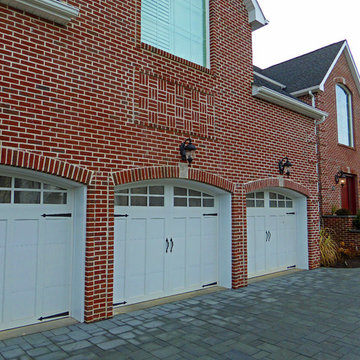
This house, located in Parsippany, New Jersey, is a variation on a center hall colonial home. The owner loves to cook and entertain and had a strong desire to have an open plan for the entire rear of the residence. The oversized kitchen flows right into the dining area and continues into the family room giving approximately 70 feet of open floor plan. Other features on the first floor include an "adult living room" for privacy, a study, a two story foyer, a mudroom area and a three car garage. The second floor features four bedrooms paired in a fashion allowing for two jack and jill bathrooms, a master bedroom suite with oversized his and hers walk-in closets along with a masterbath with an oversized arched feature window above the garage. The front exterior is a red brick with quoining and a decorative motif over the arched garage doors. It is complemented with a bluestone porch and walkway. The rear of the residence has an expansive yard, great for parties, and features a beautiful patio and a bocci ball court.
Garage and Granny Flat Design Ideas
2


