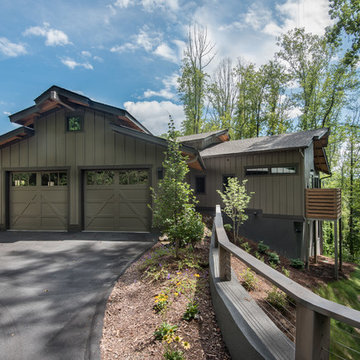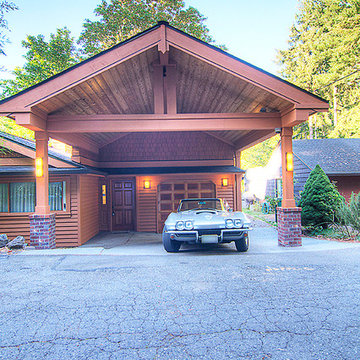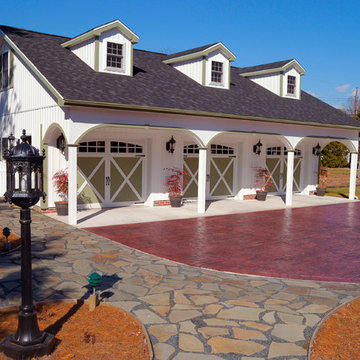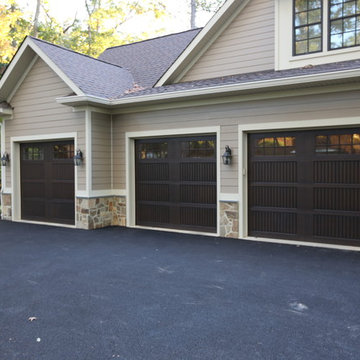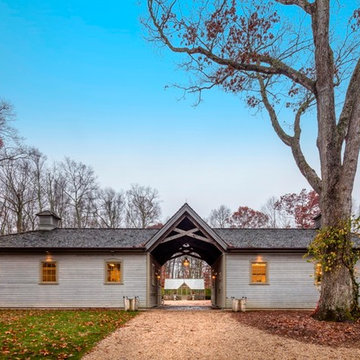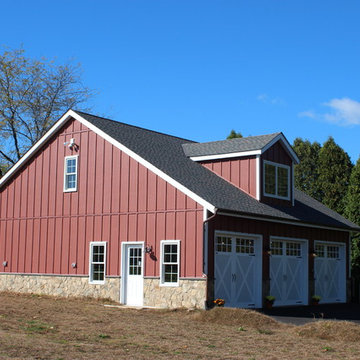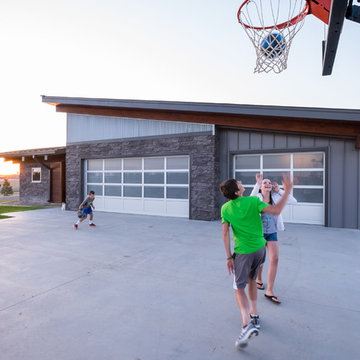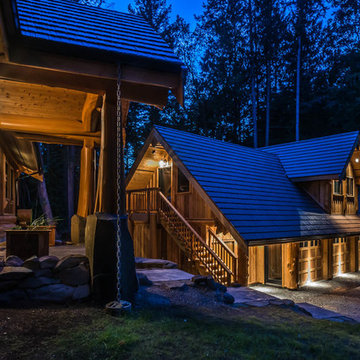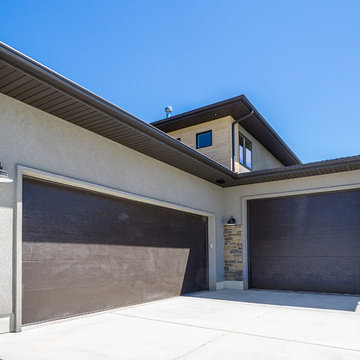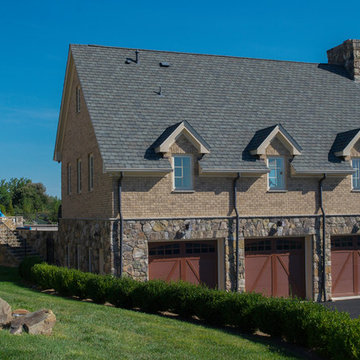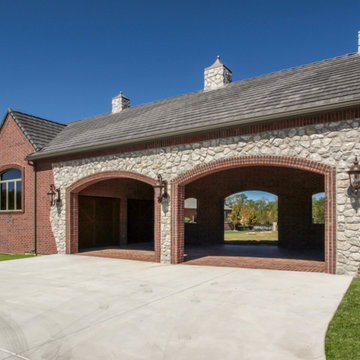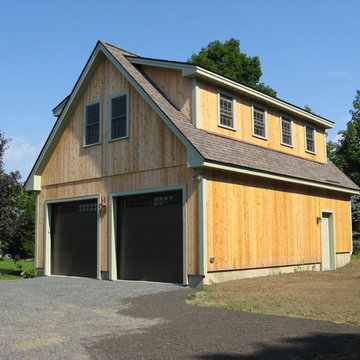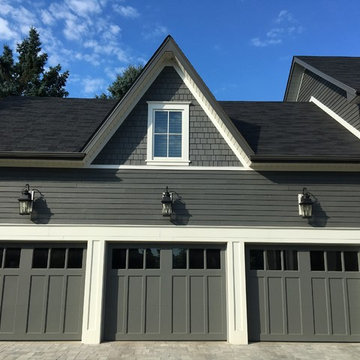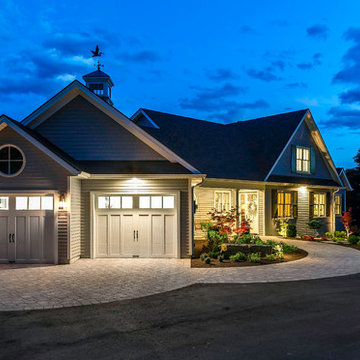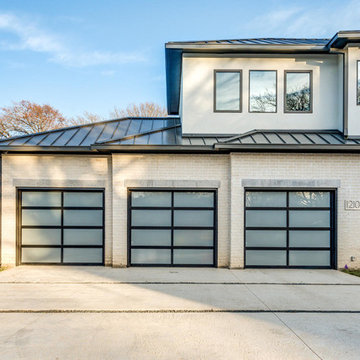Garage and Granny Flat Design Ideas
Refine by:
Budget
Sort by:Popular Today
161 - 180 of 1,446 photos
Item 1 of 3
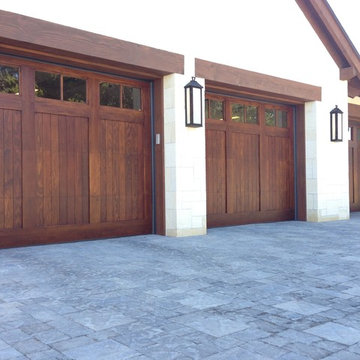
Custom Wood-on-Steel doors using C Grade Douglas fir and stained using the Sikkens Cetol 1/23+ stain system. Odd numbers of door panels sometimes enhances visual interest. What do you think?
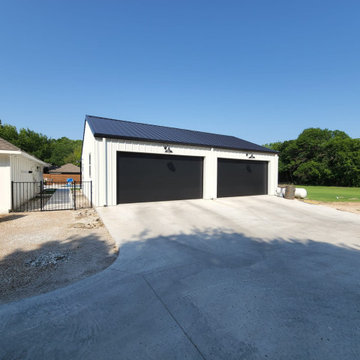
WOW! Talk about an impressive install! This customer chose a Black Skyline Flush door with a "Cathedral Lift". It is made to follow the roofline of the building so as to not restrict the space above the opening. It was all pulled together by our amazing Certified Service Professionals! Got a project in mind? Call us today for your free estimate! You can reach us at (972)-422-1695 or PlanoOverhead.com/contact-us/
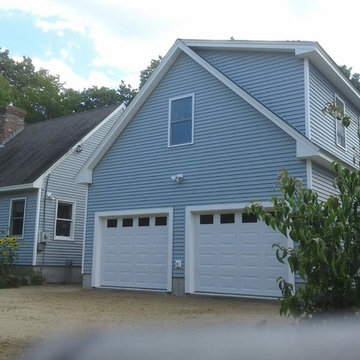
24'x30' Cape style garage with loft. This garage has a full dormer and 2= 9'x7' raised panel insulated garage doors. 12' ceiling on the first floor gives plenty of room for storage and projects. The full dormer on the second floor allows more space for storage, office or whatever is needed.
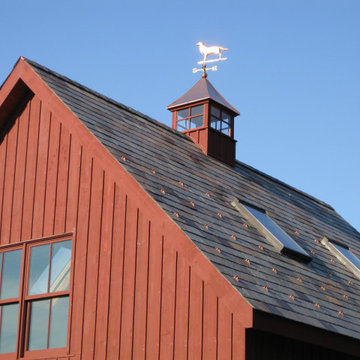
We wanted the garage to look like a barn and thus used board-and-batten siding and slate roofing tiles. The slate was salvaged from our previous roofing projects, including the historic Waybury Inn (from the Newhart show) in Middlebury, Vermont. The cupola with a golden-retriever weathervane really tied everything together.
Garage and Granny Flat Design Ideas
9


