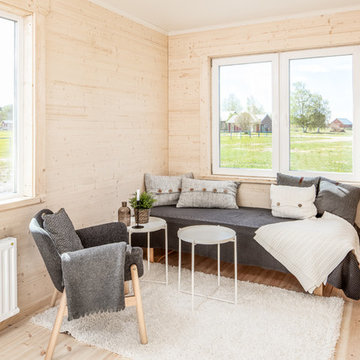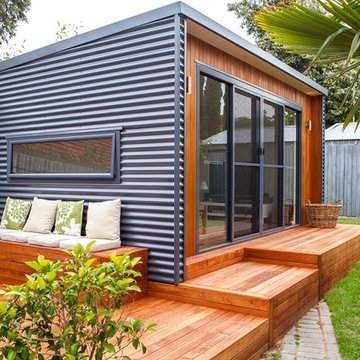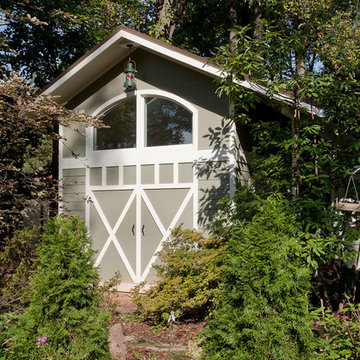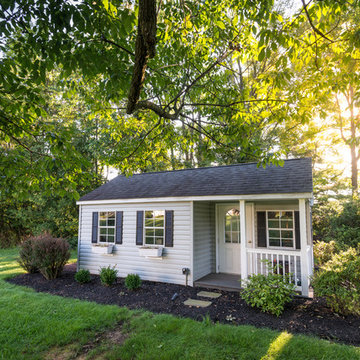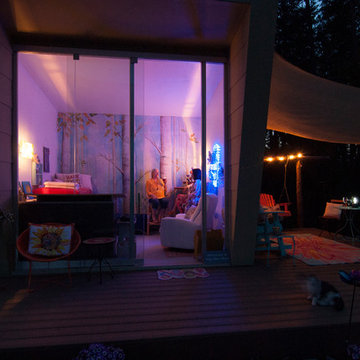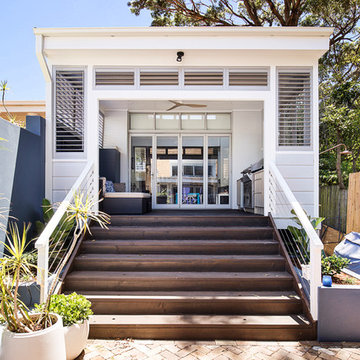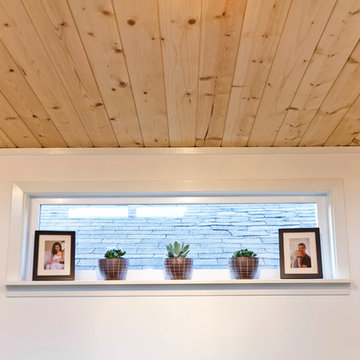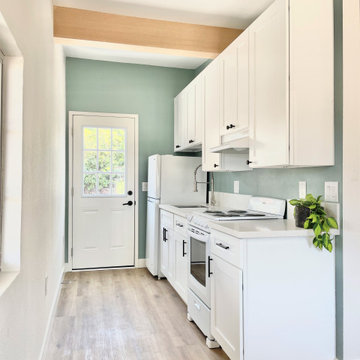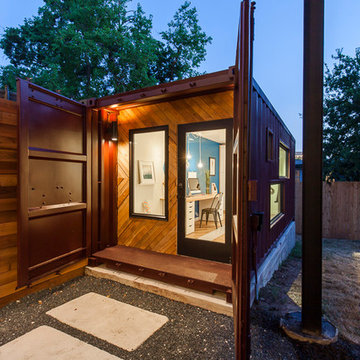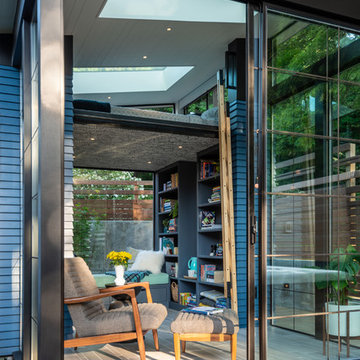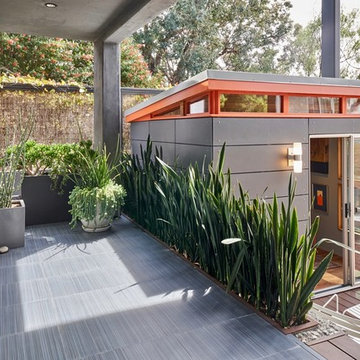Garage and Granny Flat Design Ideas
Refine by:
Budget
Sort by:Popular Today
41 - 60 of 398 photos
Item 1 of 3
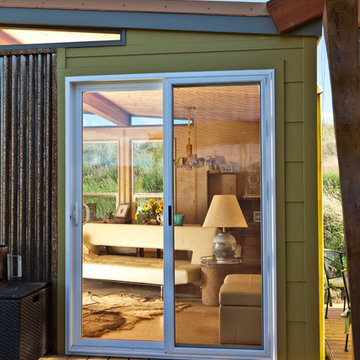
One of two sheds added to a lovely, pre-existing outdoor living complex in Ellensburg, Washington. Photo by Dominic AZ Bonuccelli
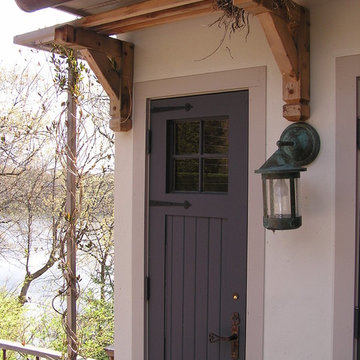
The new renovation included a small guest cottage. Here, the entry to the guest cottage has copper gutters and a small pergola. The climbing vines are just beginning to come back to life after a long winter, and a bird has picked out a new spot for its nest!
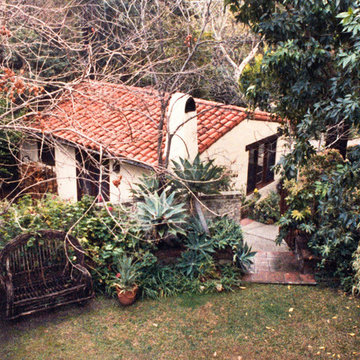
View of La Casita from main house shows mission tile from former garage that was salvaged and reused. Pool is beyond, to the right.
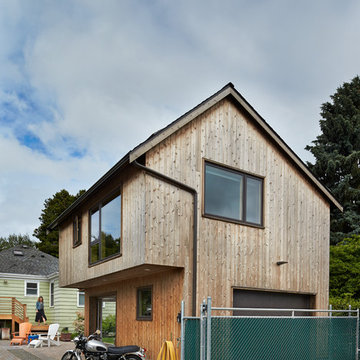
Benjamin Benschneider
The location along the alley provides privacy and helps define the backyard into areas for play, gardening and entertaining. The exterior cedar siding is finished with a natural preservative that will age subtly over time, requiring little to no maintenance.
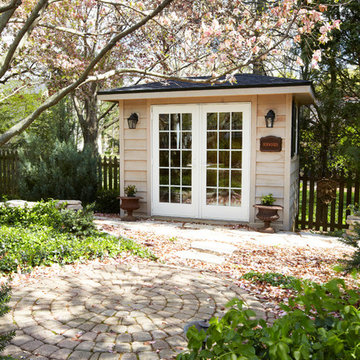
Maintaining the setback distances suggested by the building department, Sweeney built a garden shed addition that matched the color and architectural detail of the home. It was placed within 10 ft of the rear property line and 15 ft from the side lot line to provide functional access to the shed and built parallel to the fence. Looking at the landscape, the shed was also strategically placed on level ground, away from water collection points, and low branches.
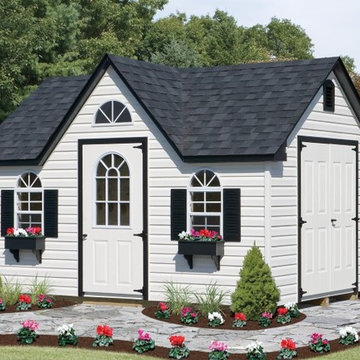
10'x14' – With Dormer - VINYL
Roof: Dual Black
Trim: Black
Siding: Ivory
Options: Classic Vent, Classic Flower Boxes, Sunrise
Windows, Painted Doors
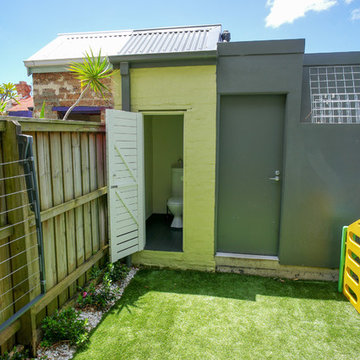
We kept the old out door toilet for the entertaining guest and having a downstairs WC but the arrival of a new baby the indoor toilet promted the whole renovation. Storage area to the back and a garage door opens to the laneway.
Garage and Granny Flat Design Ideas
3


