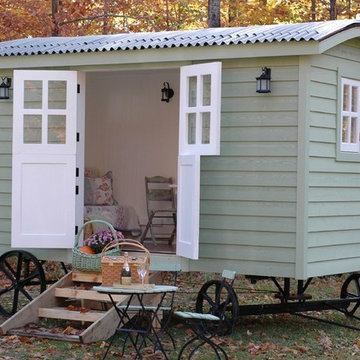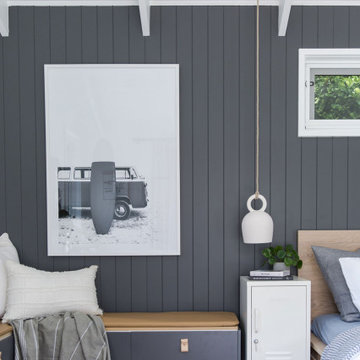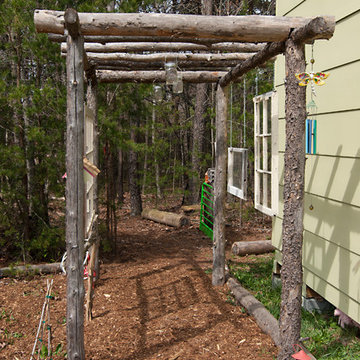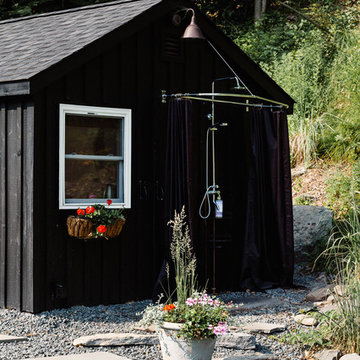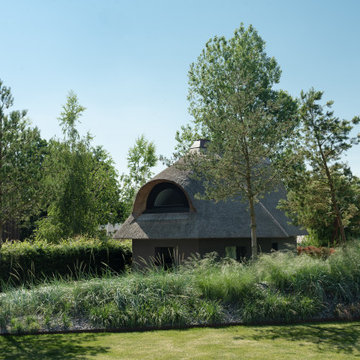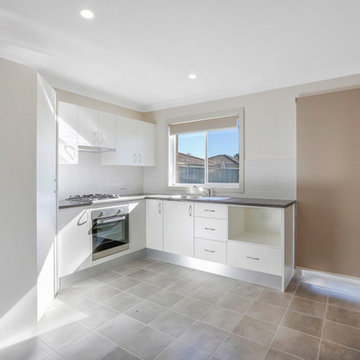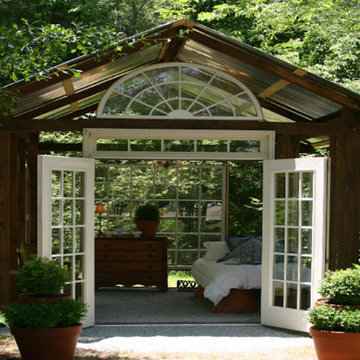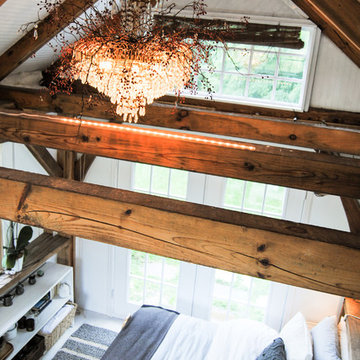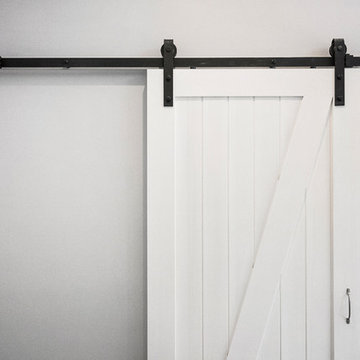Garage and Granny Flat Design Ideas
Refine by:
Budget
Sort by:Popular Today
101 - 120 of 398 photos
Item 1 of 3
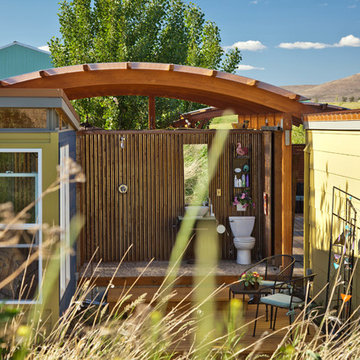
A tight shot of both Modern-Sheds added to a pre-existing outdoor living complex in Ellensburg Washington. The blue one serves as a bedroom, the yellow as a living room. Dominic AZ Bonuccelli
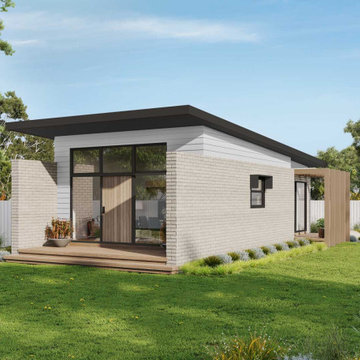
Great Entertainer With Space to Retreat
The Aranda’s contemporary facade mixes textures and materials to create a unique and welcoming entrance. This compact and cleverly designed Granny Flat offers a stylish master bedroom with built in robes and its own private porch. The generous bathroom combined with laundry is tucked away neatly in between the master bed and large open plan living area. With a spacious kitchen and ample bench space, the entertaining areas in this Granny Flat are varied and the large porch that runs along the side of the lounge room provides a seamless transition between indoor and outdoor spaces.
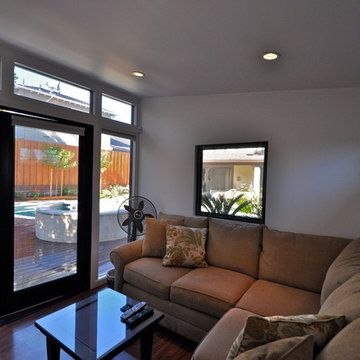
This 10x12 Studio Shed is complete with our Interior Lifestyle option. This includes electrical, recycled denim insulation, flooring, and finished drywall.
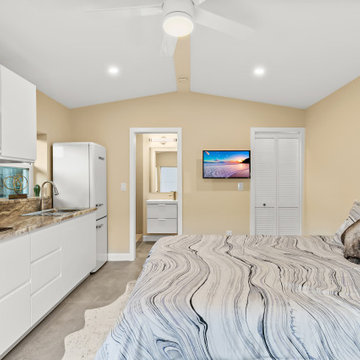
210 Square Foot tiny home designed, built, and furnished by Suncrest Home Builders. Features ample closet space, highly efficient functional kitchen, remote-controlled adjustable bed, gateleg table for eating or laptop work, full bathroom, and in-unit laundry. This space is perfect for a mother-in-law suite, Airbnb, or efficiency rental. We love small spaces and would love todesign and build an accessory unit just for you!
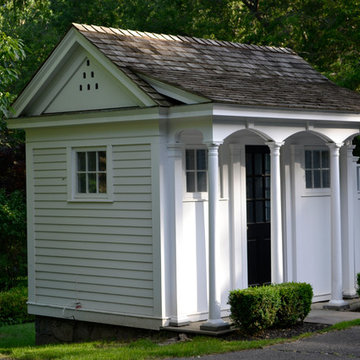
Ann Franzen
Tiny house for an artist. Studio space accommodates an illustrator who works outside the home. Separate yet connected to main house by Nantucket style fence. Purple Martin bird house detail at gable end.
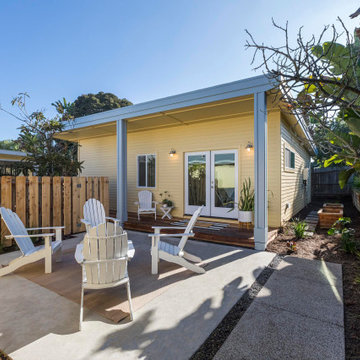
This Accessory Dwelling Unit (ADU) is 745 SF complete with two bedrooms and two baths. It is a City of Encinitas Permit Ready ADU designed by Design Path Studio. This guest house showcases outdoor living with its wood deck and outdoor fire pit area. A key feature is a beautiful tiled roll-in shower that is ADA compliant.
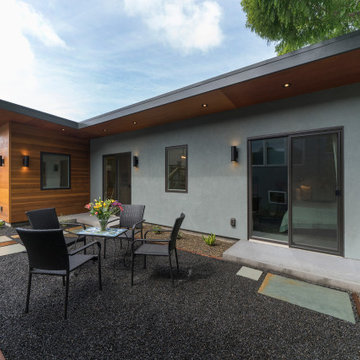
McDunn Construction, Inc., With team member the Architects Office, Berkeley, California, 2021 Regional CotY Award Winner Residential Detached Structure
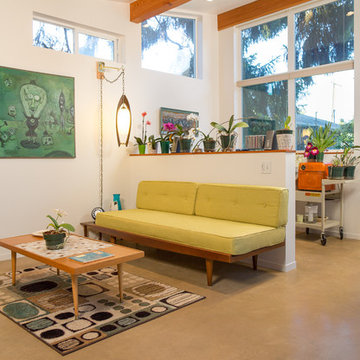
Read more about this project in Seattle Magazine: http://www.seattlemag.com/article/orchid-studio-tiny-backyard-getaway
Photography by Alex Crook (www.alexcrook.com) for Seattle Magazine (www.seattlemag.com)
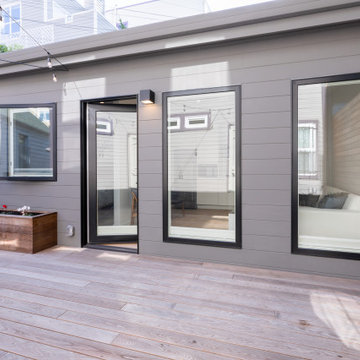
At the site level, our first priority is to remove all the existing clutters (such as a light well, stairs and level changes) in order to create a unified outdoor space that serves both the ADU and the main residence.
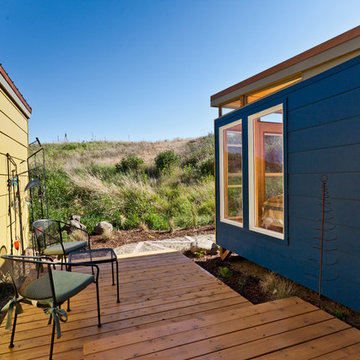
A tight shot of both Modern-Sheds added to a pre-existing outdoor living complex in Ellensburg Washington. The blue one serves as a bedroom, the yellow as a living room. Dominic AZ Bonuccelli
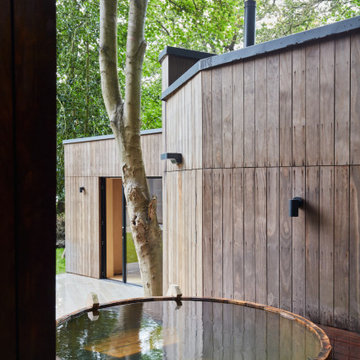
For the full portfolio, see https://blackandmilk.co.uk/interior-design-portfolio/
Garage and Granny Flat Design Ideas
6


