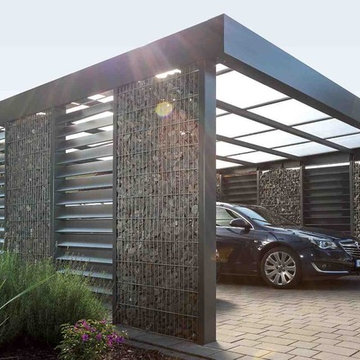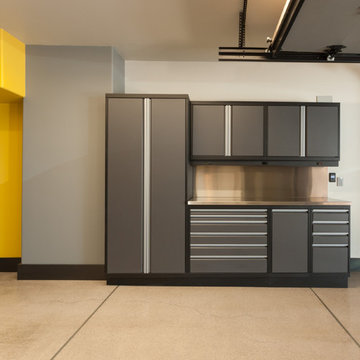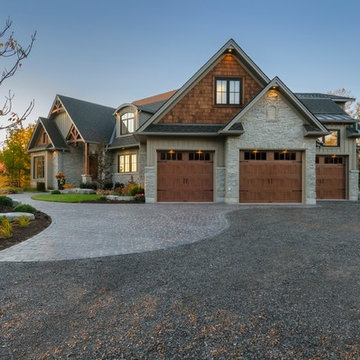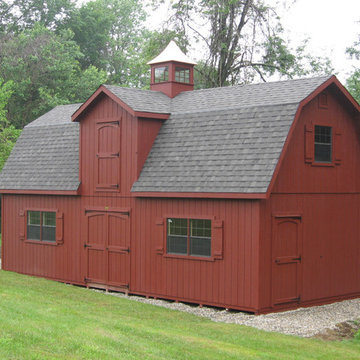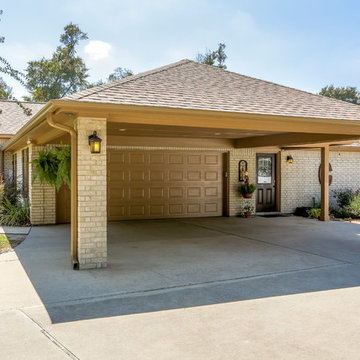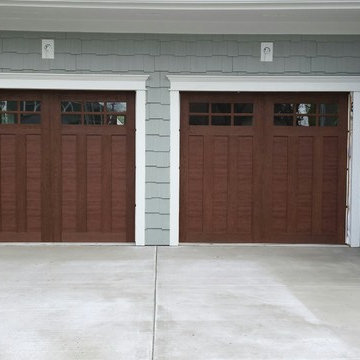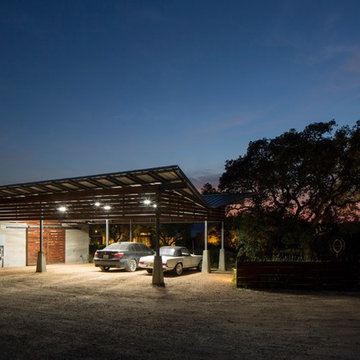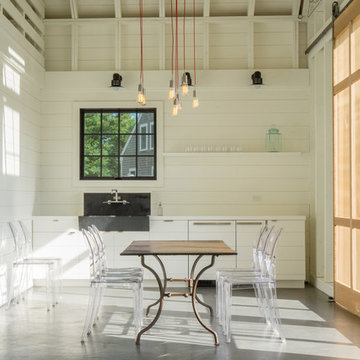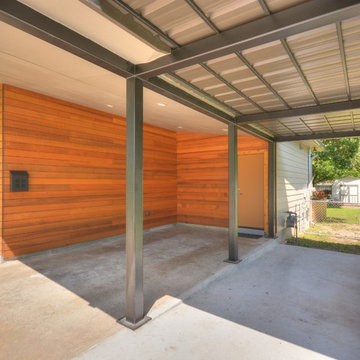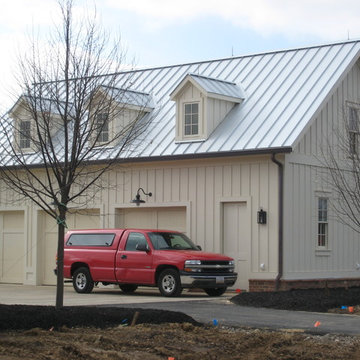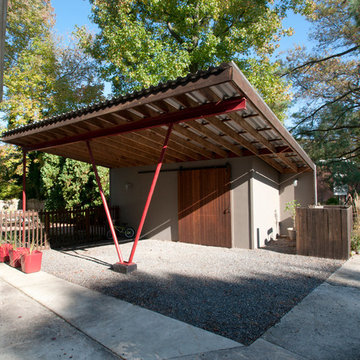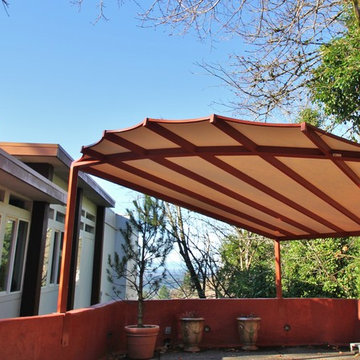Garage and Granny Flat Design Ideas
Refine by:
Budget
Sort by:Popular Today
1 - 20 of 5,360 photos
Item 1 of 3
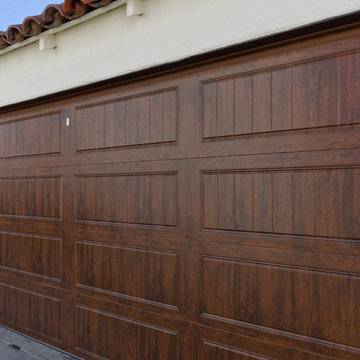
Pacific Garage Doors & Gates
Burbank & Glendale's Highly Preferred Garage Door & Gate Services
Location: North Hollywood, CA 91606
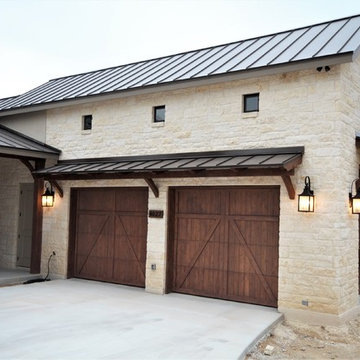
Texas stone home front exterior. Features white stone walls, concrete driveway, 2 car garage, metal roof, custom stone fireplace, and wood awnings.
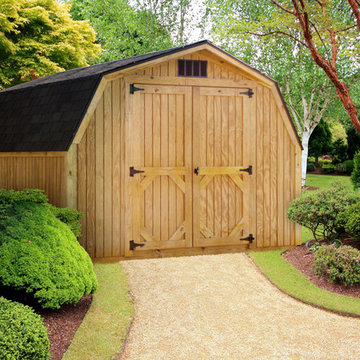
A low barn pressure treated wood sided storage building with a shingled gambrel metal roof.
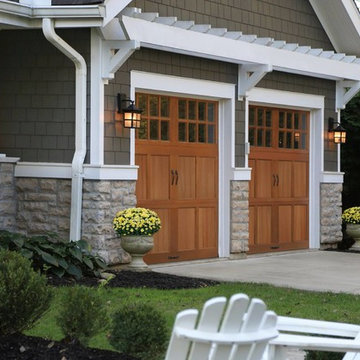
RAISED PANEL WOOD GARAGE DOORS (MODEL 44 RAISED PANEL)
1-3/8" section thickness.Long or short panels w/ optional windows.
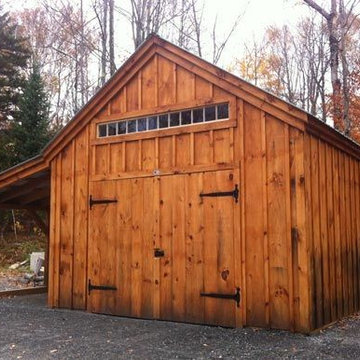
via our website ~ 280 square feet of usable space with 6’0” Jamaica Cottage Shop built double doors ~ large enough to fit your riding lawn mower, snowmobile, snow blower, lawn furniture, and ATVs. This building can be used as a garage ~ the floor system can handle a small to mid-size car or tractor. The open floor plan allows for a great workshop space or can be split up and be used as a cabin. Photos may depict client modifications.
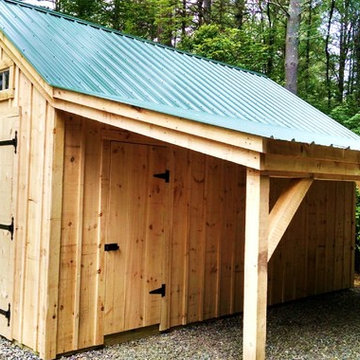
via our website ~ 280 square feet of usable space with 6’0” Jamaica Cottage Shop built double doors ~ large enough to fit your riding lawn mower, snowmobile, snow blower, lawn furniture, and ATVs. This building can be used as a garage ~ the floor system can handle a small to mid-size car or tractor. The open floor plan allows for a great workshop space or can be split up and be used as a cabin. Photos may depict client modifications.
Garage and Granny Flat Design Ideas
1


