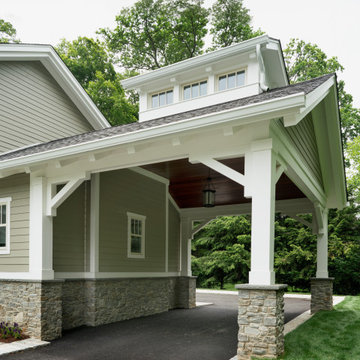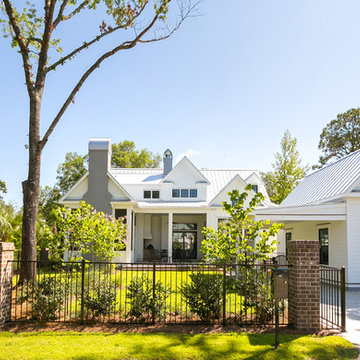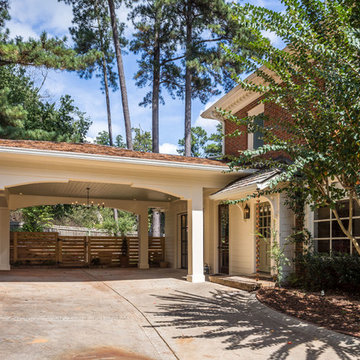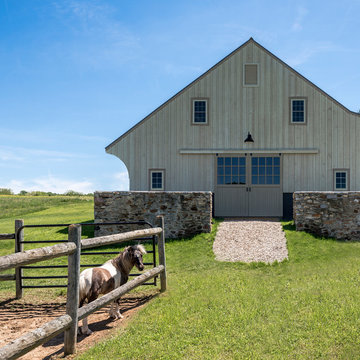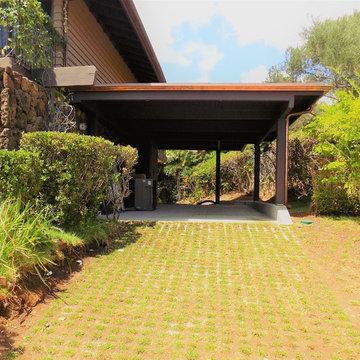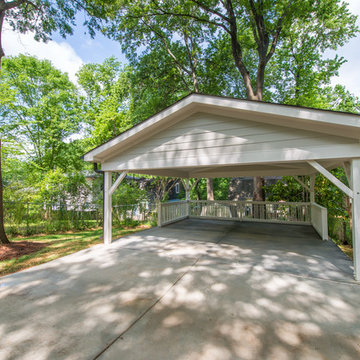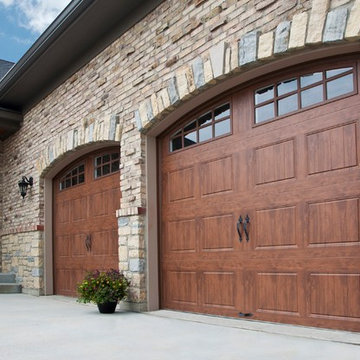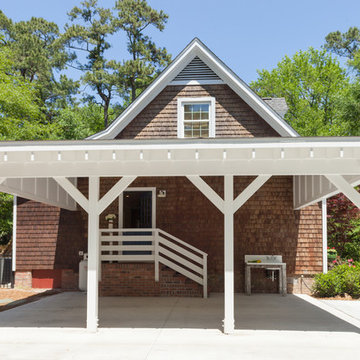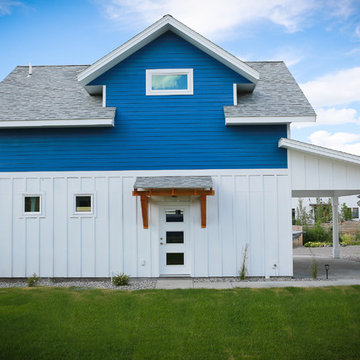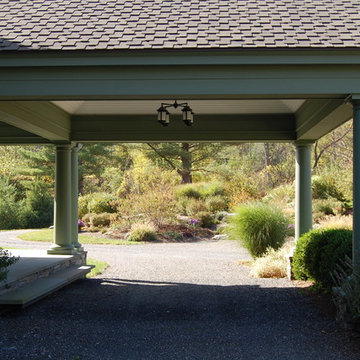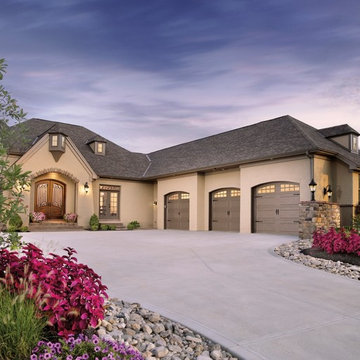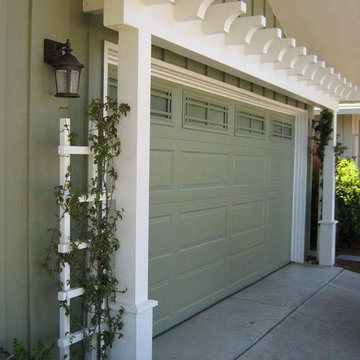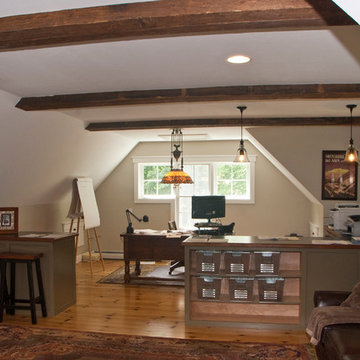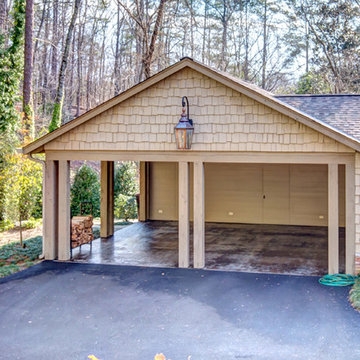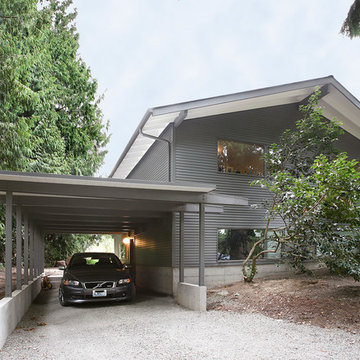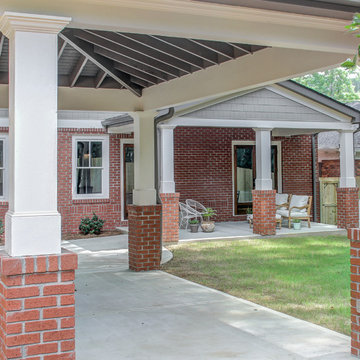Garage and Granny Flat Design Ideas
Refine by:
Budget
Sort by:Popular Today
61 - 80 of 5,365 photos
Item 1 of 3
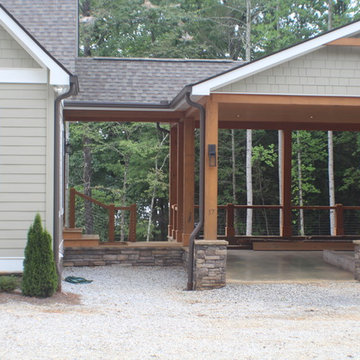
The carport features cedar beams, T&G ceilings and stone column bases.
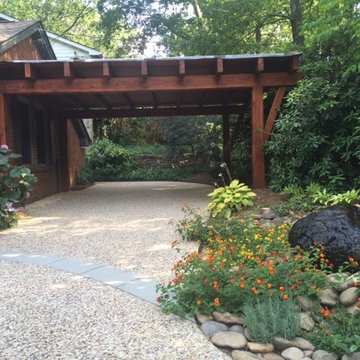
A coat of stain, a metal roof and beautiful landscaping complete this timber framed carport.
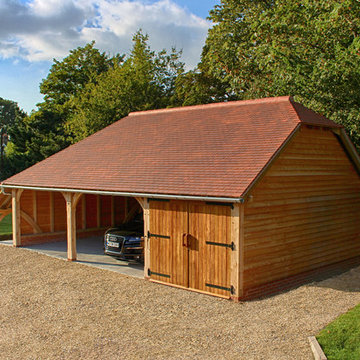
This three bay oak framed garage building was designed with timber garage doors and logstore tied into a fully hipped traditonal roof line. The client expressed an interest for us to handle the full project, the two open bays display all of the oak work inside the barn.
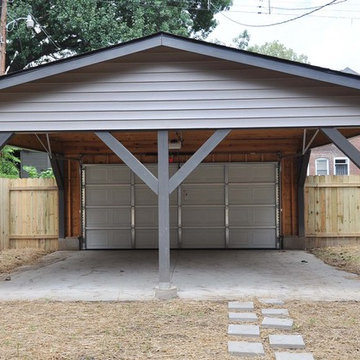
Part garage (garage door) part car port, no walls. A privacy fence which runs to the edge of the garage port offers privacy and security.
Garage and Granny Flat Design Ideas
4


