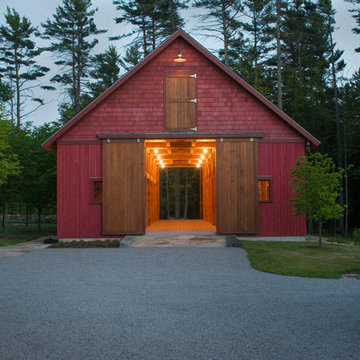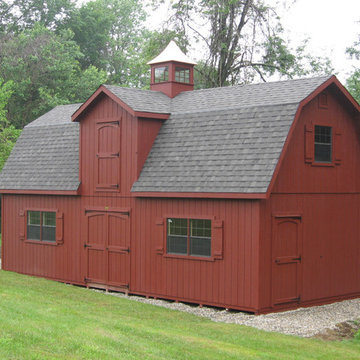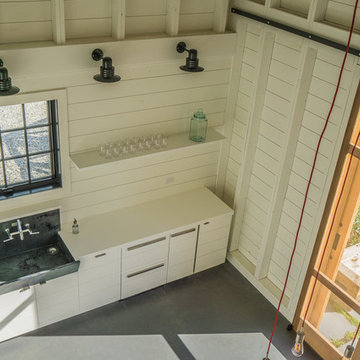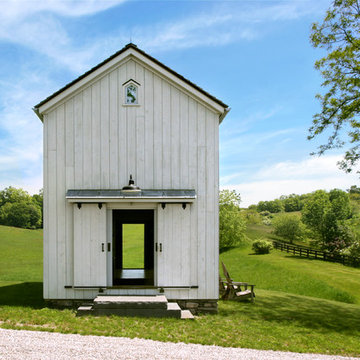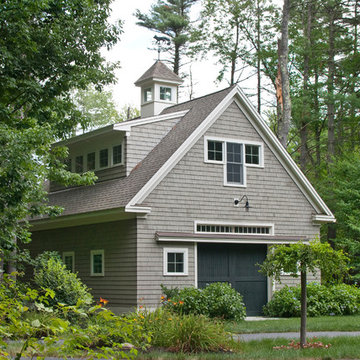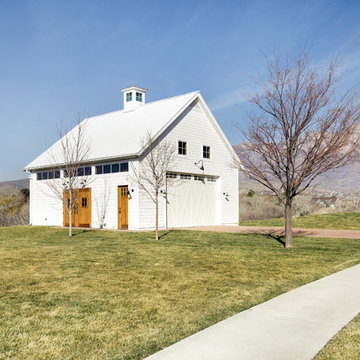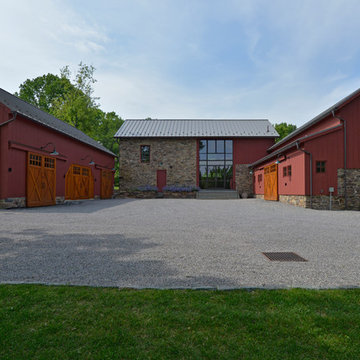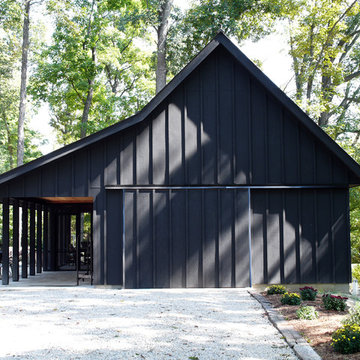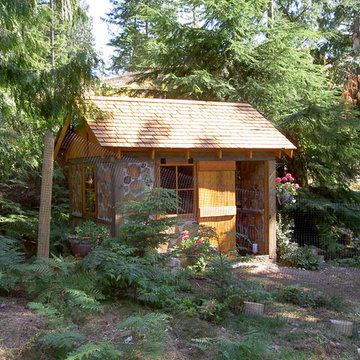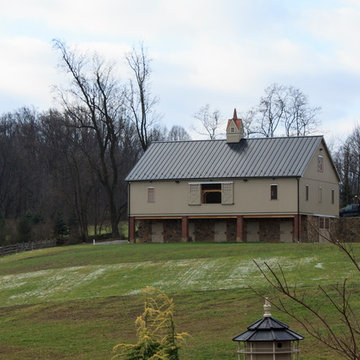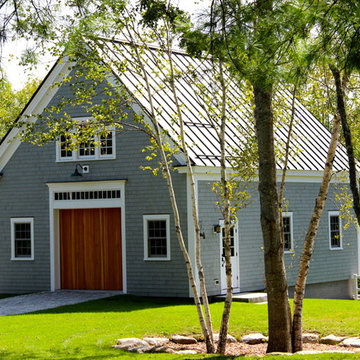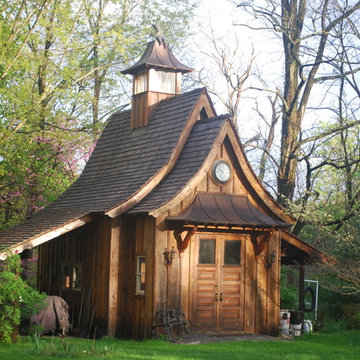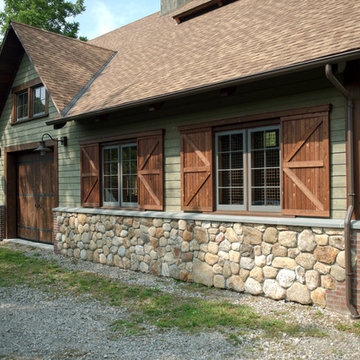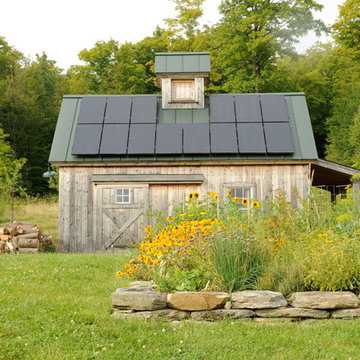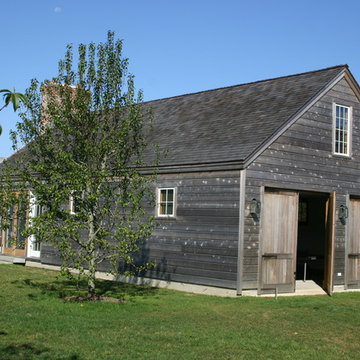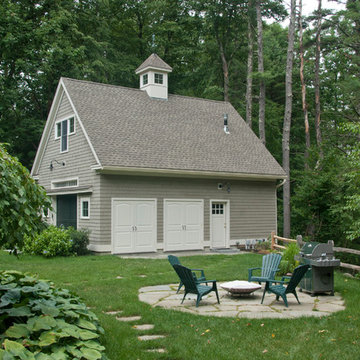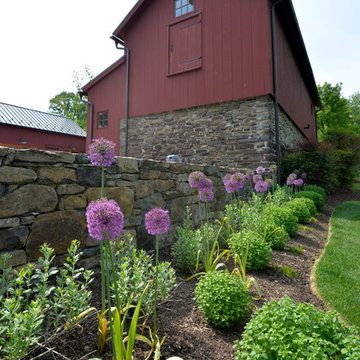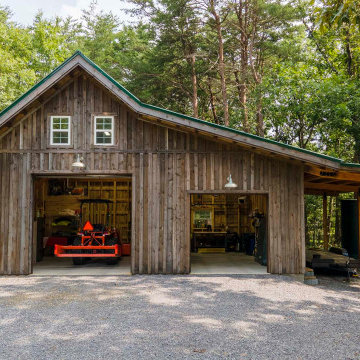Garage and Granny Flat Design Ideas
Sort by:Popular Today
1 - 20 of 303 photos
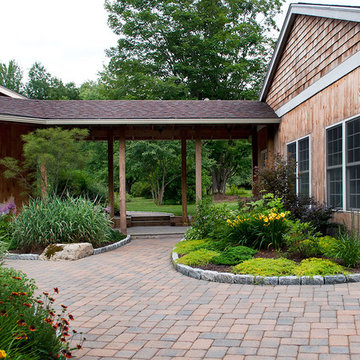
Owners of this country ranch home wanted to add a three bay carriage barn for vehicles and garden equipment. The challenge here was to provide a covered walkway between the structures that didn't cut off the view to the beautiful country garden meadow in back of the home. The solution we created was to separate the two structures, and frame the view with an open breezeway.
HAVEN design+building llc
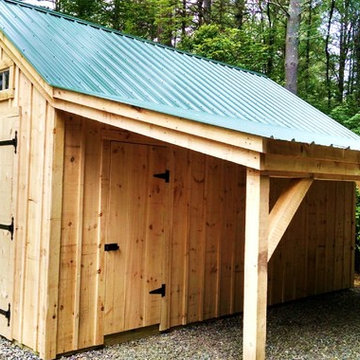
via our website ~ 280 square feet of usable space with 6’0” Jamaica Cottage Shop built double doors ~ large enough to fit your riding lawn mower, snowmobile, snow blower, lawn furniture, and ATVs. This building can be used as a garage ~ the floor system can handle a small to mid-size car or tractor. The open floor plan allows for a great workshop space or can be split up and be used as a cabin. Photos may depict client modifications.
Garage and Granny Flat Design Ideas
1
