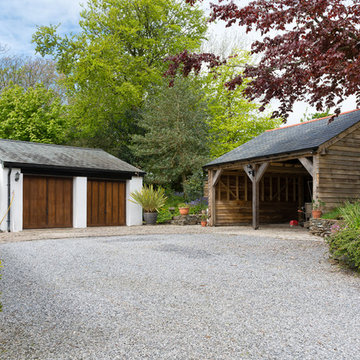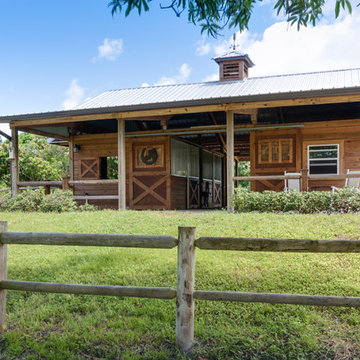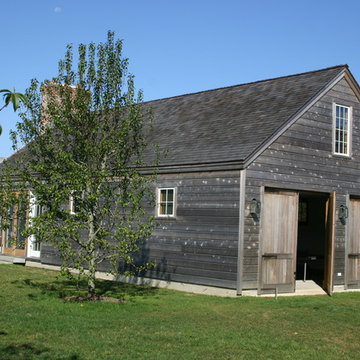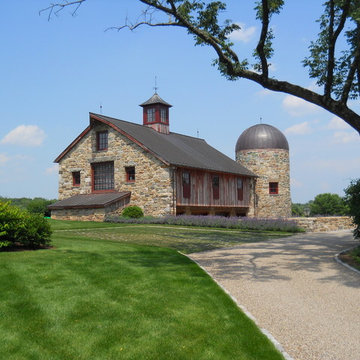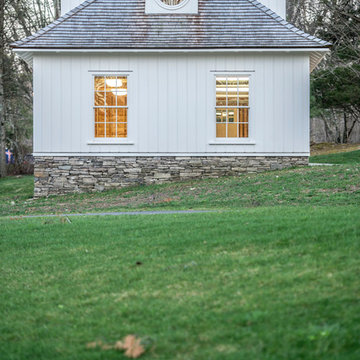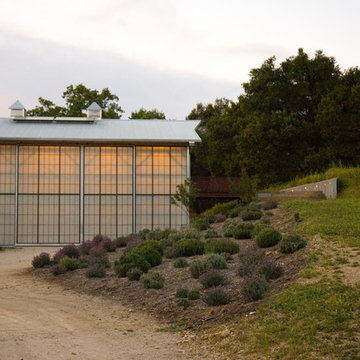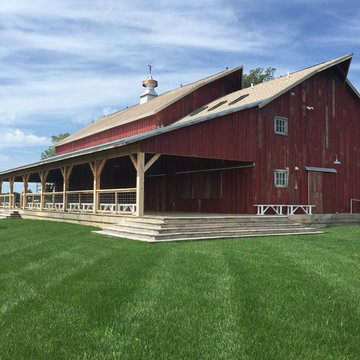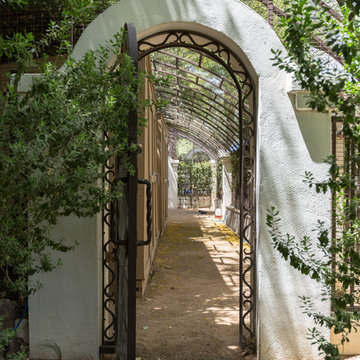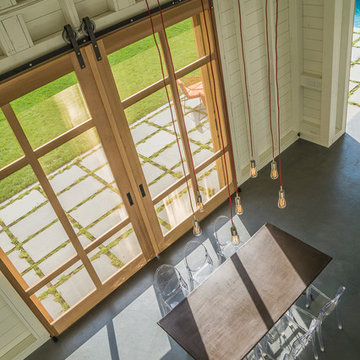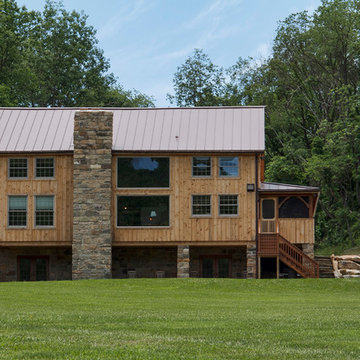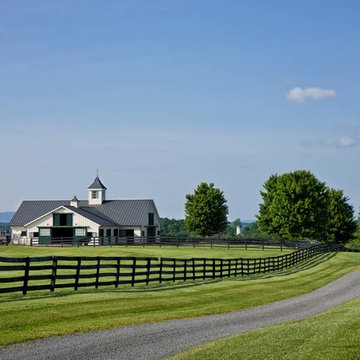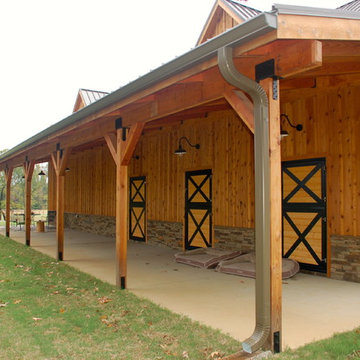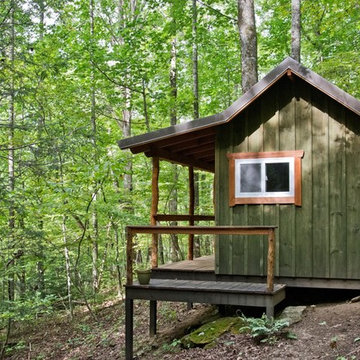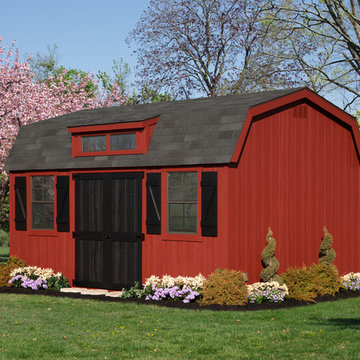Garage and Granny Flat Design Ideas
Refine by:
Budget
Sort by:Popular Today
81 - 100 of 300 photos
Item 1 of 3
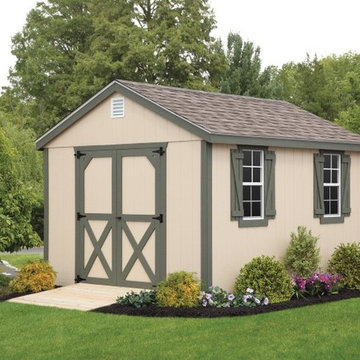
10'x12' – 6' Workshop – Duratemp
Roof: Weathered Wood
Trim: Avocado
Siding: Lancaster Beige
Options: Ramp
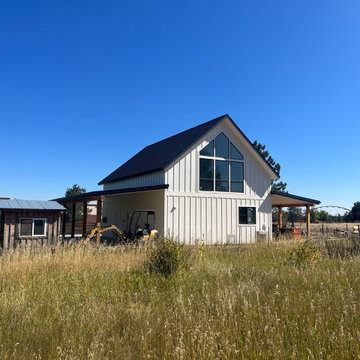
Clients lost their home & shop/barn/office in the Marshall fire near Boulder in December '21. We provide pro bono services for this family.
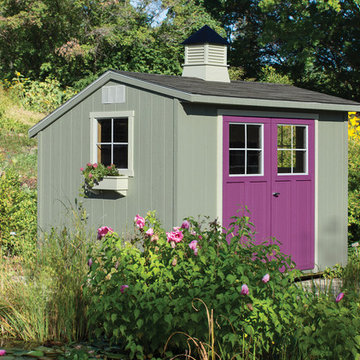
This 8' x 10' features a traditional style saltbox roof, with Weather Wood shingles. Willow siding, Devon Cream trim, and Viva Violet cottage style doors complement your garden perfectly. The look is completed with aluminum windows, flower boxes, and a cupola.
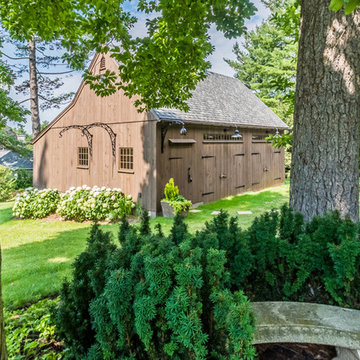
A wide open lawn provided the perfect setting for a beautiful backyard barn. The home owners, who are avid gardeners, wanted an indoor workshop and space to store supplies - and they didn’t want it to be an eyesore. During the contemplation phase, they came across a few barns designed by a company called Country Carpenters and fell in love with the charm and character of the structures. Since they had worked with us in the past, we were automatically the builder of choice!
Country Carpenters sent us the drawings and supplies, right down to the pre-cut lengths of lumber, and our carpenters put all the pieces together. In order to accommodate township rules and regulations regarding water run-off, we performed the necessary calculations and adjustments to ensure the final structure was built 6 feet shorter than indicated by the original plans.
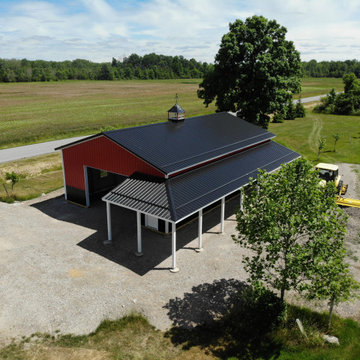
With its impressive 1,536-square-feet of interior space, this pole barn offers unparalleled storage and versatility. The attached lean-to provides an additional 384-square-feet of covered storage, ensuring ample room for all their storage needs. The barn's exterior is adorned with Everlast II™ steel siding and roofing, showcasing a vibrant red color that beautifully contrasts with the black wainscoting and roof, creating an eye-catching aesthetic perfect of the Western New York countryside.
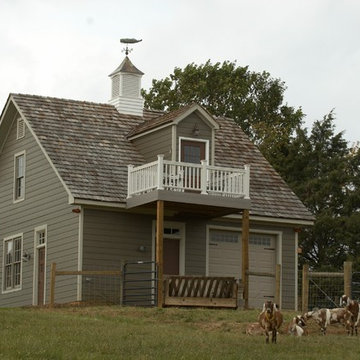
This goat barn provides storage, shelter, and feeding space for the client's many goats! We designed the barn to be functional while complimenting the traditional style of the main house. / Architect: Pennie Zinn Garber, Lineage Architects
Garage and Granny Flat Design Ideas
5


