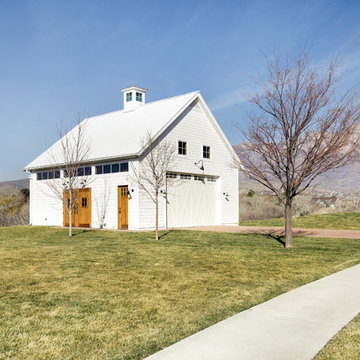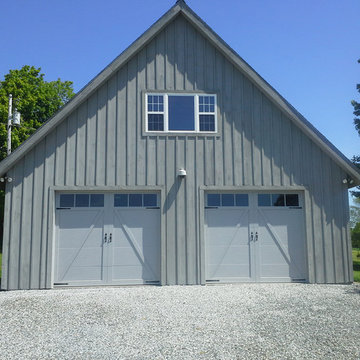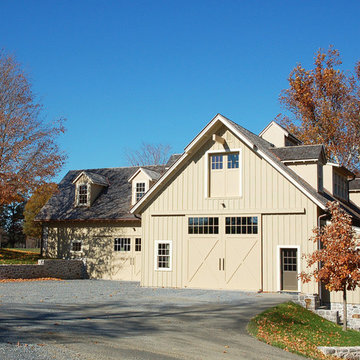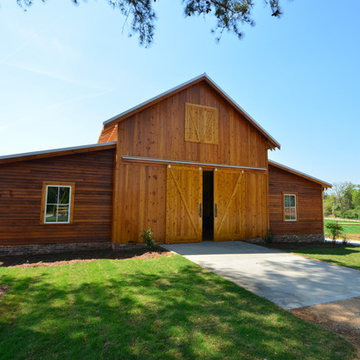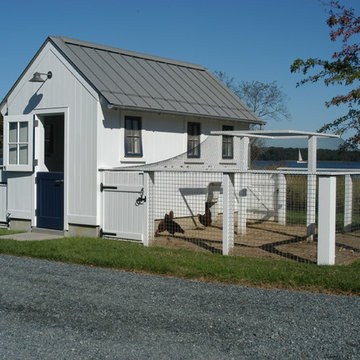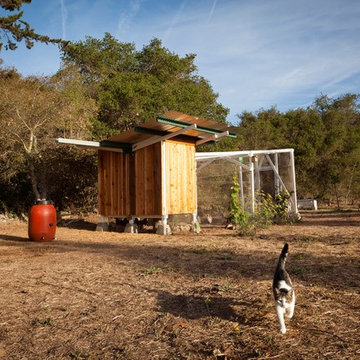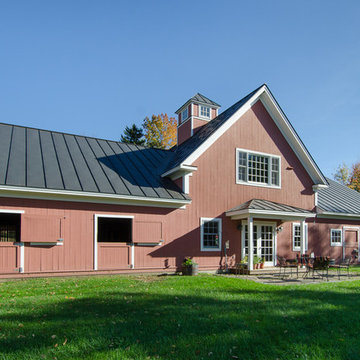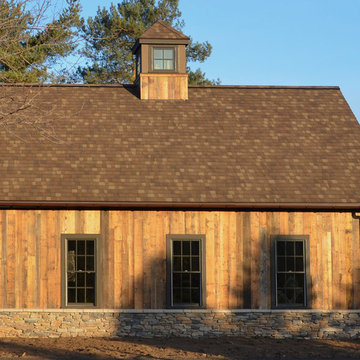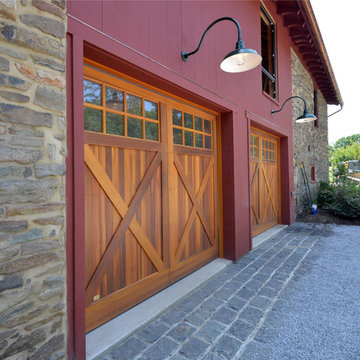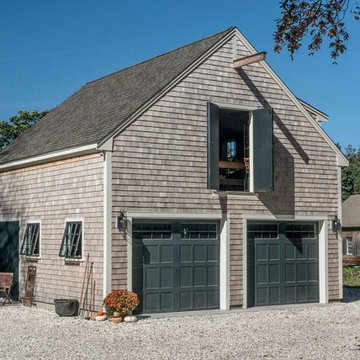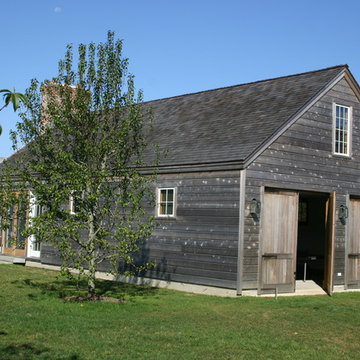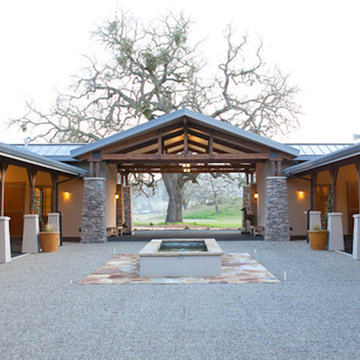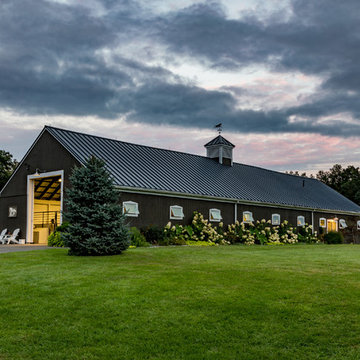Garage and Granny Flat Design Ideas
Refine by:
Budget
Sort by:Popular Today
1 - 20 of 217 photos
Item 1 of 3
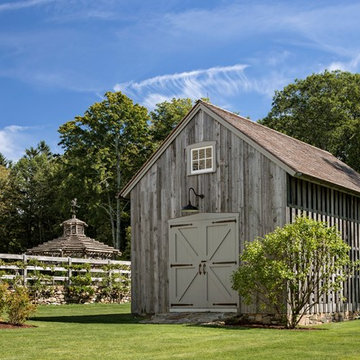
This shed, designed to conceal a large generator, is constructed of weathered antique siding. The slats on the right elevation provide ventilation for the equipment.
Robert Benson Photography
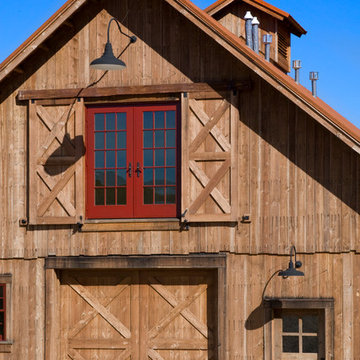
Custom wood doors and shutters by the YT Shop.
Architect: Prairie Wind Architecture
Photographer: Lois Shelden
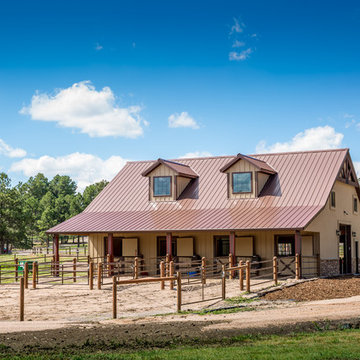
36' x 48' x 12' Horse Barn with (4) 12' x 12' horse stalls, tack room and wash bay. Roof pitch: 8/12
Exterior: metal roof, stucco and brick
Photo Credit: FarmKid Studios
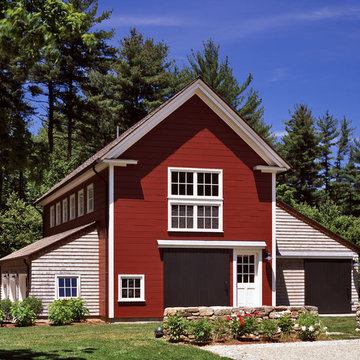
Overlooking the river down a sweep of lawn and pasture, this is a big house that looks like a collection of small houses.
The approach is orchestrated so that the view of the river is hidden from the driveway. You arrive in a courtyard defined on two sides by the pavilions of the house, which are arranged in an L-shape, and on a third side by the barn
The living room and family room pavilions are clad in painted flush boards, with bold details in the spirit of the Greek Revival houses which abound in New England. The attached garage and free-standing barn are interpretations of the New England barn vernacular. The connecting wings between the pavilions are shingled, and distinct in materials and flavor from the pavilions themselves.
All the rooms are oriented towards the river. A combined kitchen/family room occupies the ground floor of the corner pavilion. The eating area is like a pavilion within a pavilion, an elliptical space half in and half out of the house. The ceiling is like a shallow tented canopy that reinforces the specialness of this space.
Photography by Robert Benson
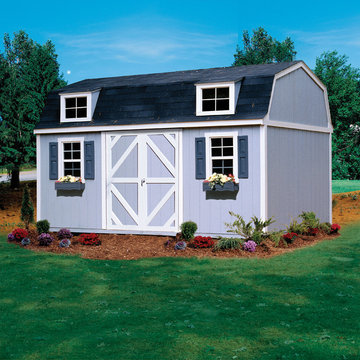
This 10x16 storage shed is a great storage solution to own if you need more shelving and overhead storage space. This gambrel-style shed is 10 ft. wide with 6 ft. sidewalls and a 10 ft. high peak. The stand-tall storage space is great for adding a loft to store seasonal items or additional tools and equipment that aren't used on a daily basis. Why not consider converting this shed as a workshop, office or art studio?
Our professional installation team can install this barn shed in your backyard for you. Shingles are included!
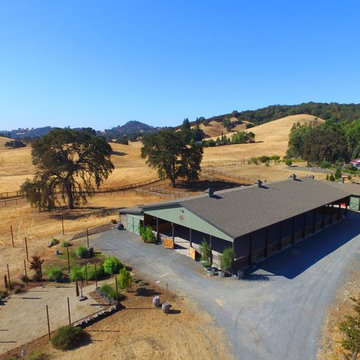
This covered riding arena in Shingle Springs, California houses a full horse arena, horse stalls and living quarters. The arena measures 60’ x 120’ (18 m x 36 m) and uses fully engineered clear-span steel trusses too support the roof. The ‘club’ addition measures 24’ x 120’ (7.3 m x 36 m) and provides viewing areas, horse stalls, wash bay(s) and additional storage. The owners of this structure also worked with their builder to incorporate living space into the building; a full kitchen, bathroom, bedroom and common living area are located within the club portion.
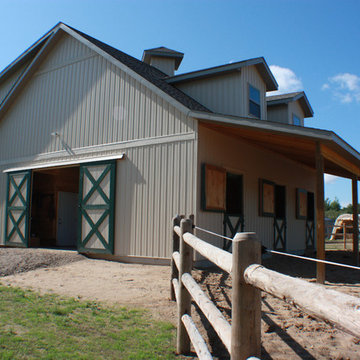
This custom built, 36x36' horse stable has these horses living in luxury with therapeutic flooring systems and separate living quarters. The first floor boasts sliding barn doors on either side, a prep area with wash basin and ample room for storage. The second floor is prepped for future build out which will house a small apartment.
Garage and Granny Flat Design Ideas
1


