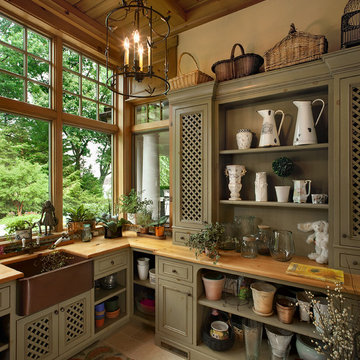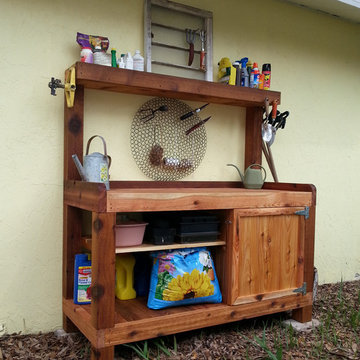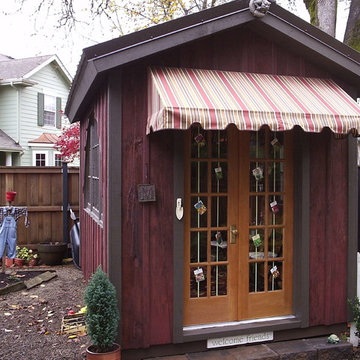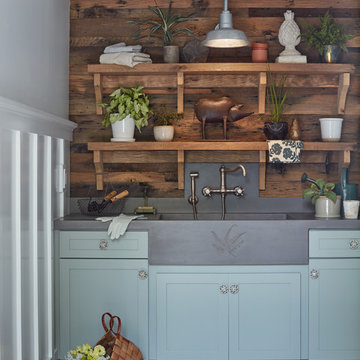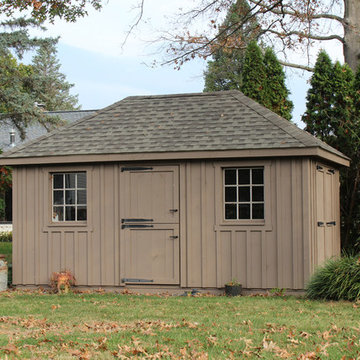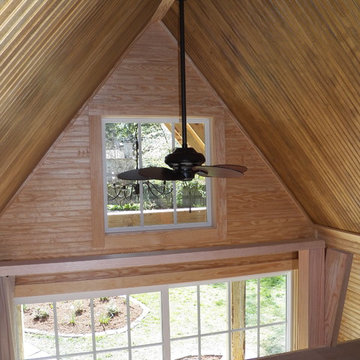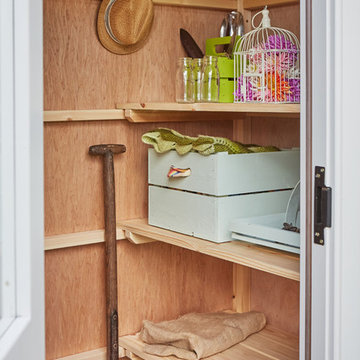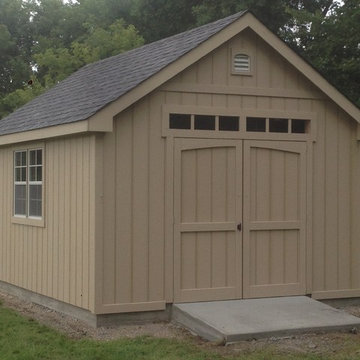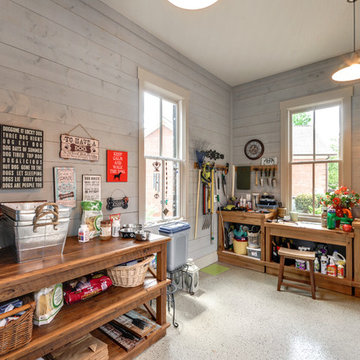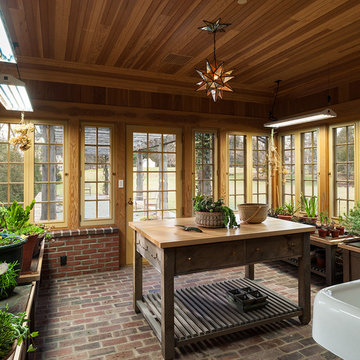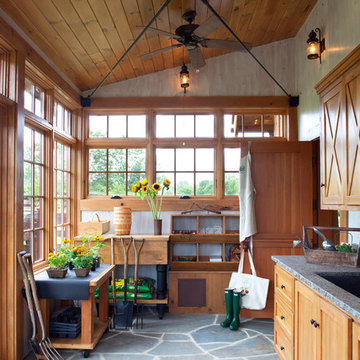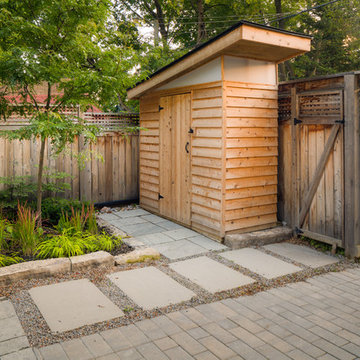Garage and Granny Flat Design Ideas
Refine by:
Budget
Sort by:Popular Today
1 - 20 of 239 photos
Item 1 of 3
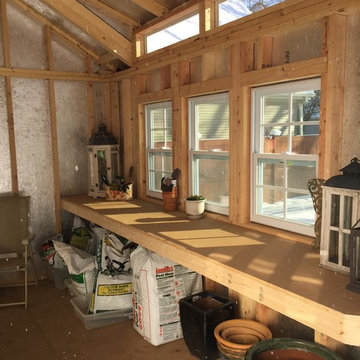
With a little online research, Karen found a few photos that inspired her potting shed. “The photo I found wasn’t even a Tuff Shed building, but working along side the Tuff Shed Design Consultant we were able to create my shed right down to the last detail.”
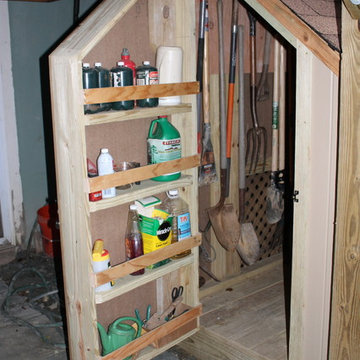
Under the stairs, I built a shed for storing yard tools and other supplies. Space was limited so I designed it to wrap around under the stair landing as well. The door of the shed also includes built-in shelves for even more storage.
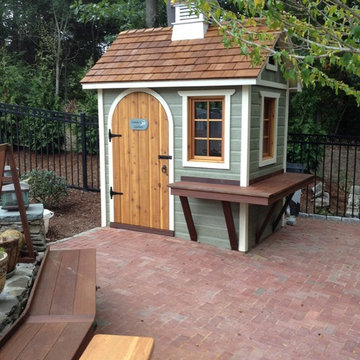
A little shed like this can fit into any backyard and instantly elevate it! This tiny yet vibrant addition to you home features an arched door and a cute bench attached to the exterior.
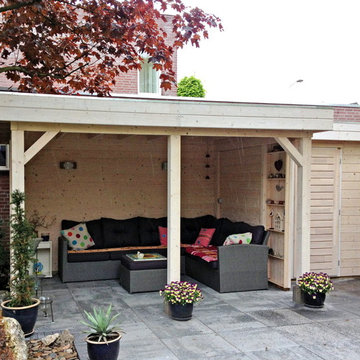
The Prima Santorini measures an overall 5.4m x 3m. The store area measures 1.8m x 1.8m and the gazebo measures 3.6m x 3m (including overhang). The standard design comes with an attractive, contemporary, double glazed, single door.
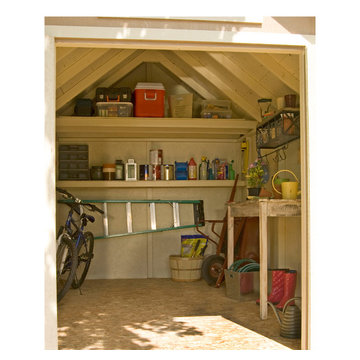
As families grow, the inevitable happens... You continue to get more stuff. Tools, equipment, collectibles and stuff that your significant other wants to get rid of keep adding up. Where does all that stuff go? Unless you live in a mansion, you end up running out of space. Sometimes even adding a shed is not enough. However, we sometimes underestimate the true storage potential of sheds. Did you know all that space by the rafters and back wall is the perfect spot for a loft? Just look at how much stuff you could store in an overhead storage loft. Storage lofts can add up to 40% more overhead storage space. When shopping for the right shed to grow with your family needs, consider adding a loft. It's an economical way of maximizing your sheds true potential.
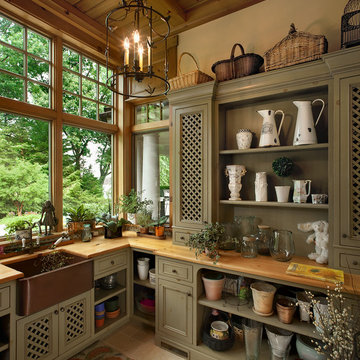
Old World elegance meets modern ease in the beautiful custom-built home. Distinctive exterior details include European stone, classic columns and traditional turrets. Inside, convenience reigns, from the large circular foyer and welcoming great room to the dramatic lake room that makes the most of the stunning waterfront site. Other first-floor highlights include circular family and dining rooms, a large open kitchen, and a spacious and private master suite. The second floor features three additional bedrooms as well as an upper level guest suite with separate living, dining and kitchen area. The lower level is all about fun, with a games and billiards room, family theater, exercise and crafts area.
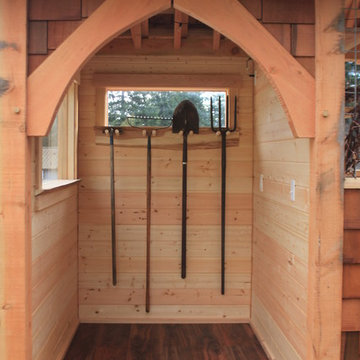
Japanese-themed potting shed. Timber-framed with reclaimed douglas fir beams and finished with cedar, this whimsical potting shed features a farm sink, hardwood counter tops, a built-in potting soil bin, live-edge shelving, fairy lighting, and plenty of space in the back to store all your garden tools.
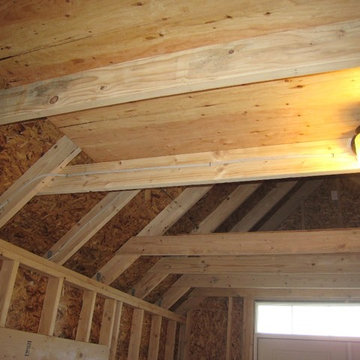
Detached gardening shed addition - side view. This contemporary style was built to match the original integrity of the home exterior using siding and white molding.
Garage and Granny Flat Design Ideas
1


