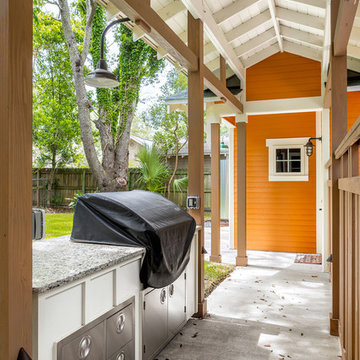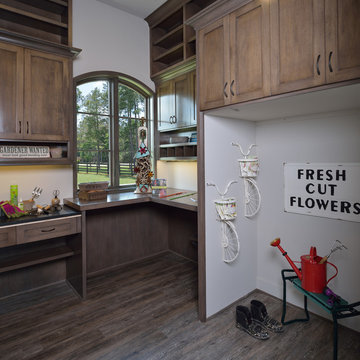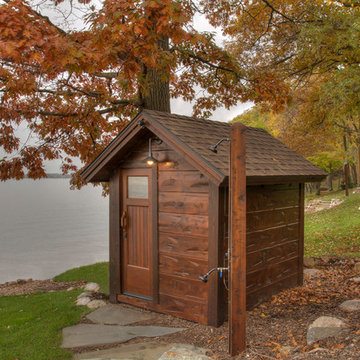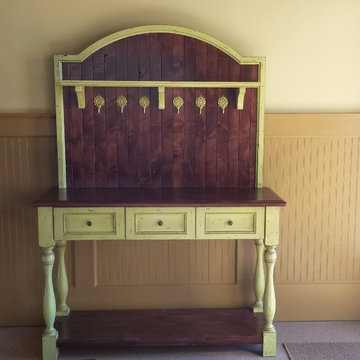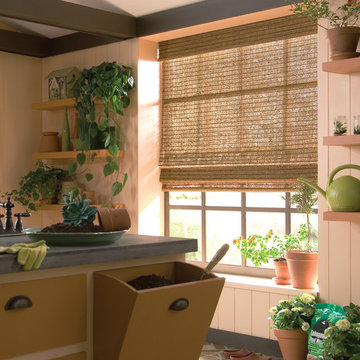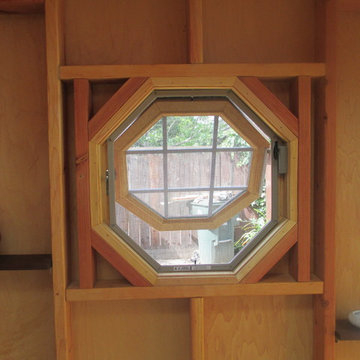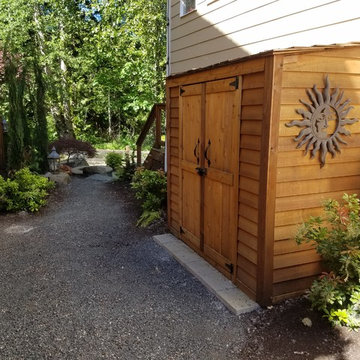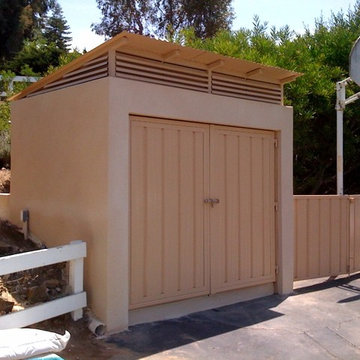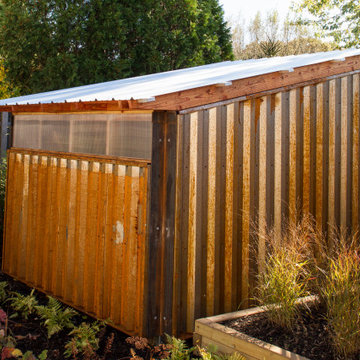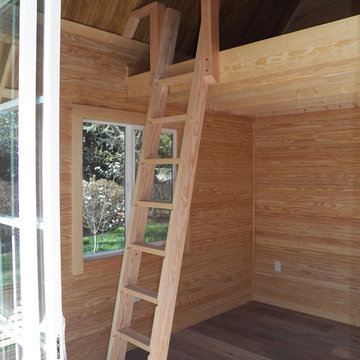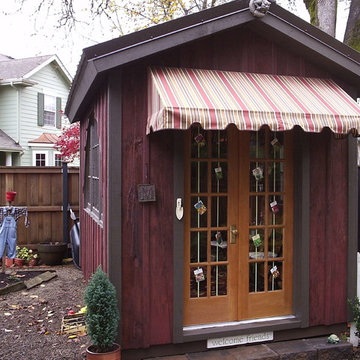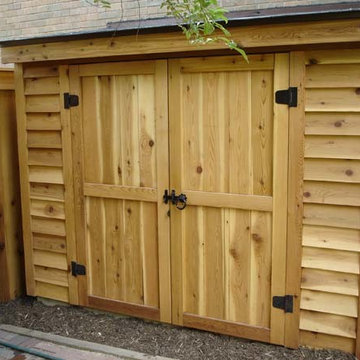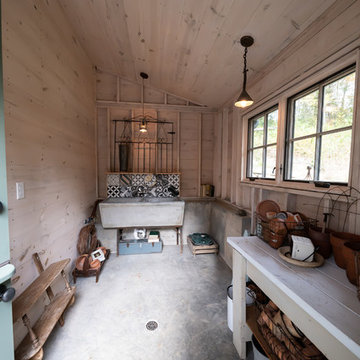Garage and Granny Flat Design Ideas
Refine by:
Budget
Sort by:Popular Today
81 - 100 of 240 photos
Item 1 of 3
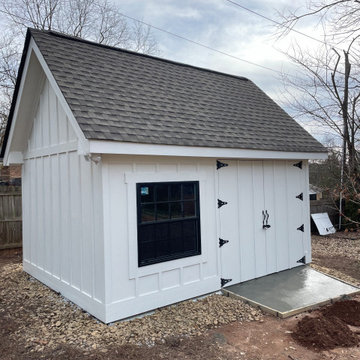
This was a custom shed that matches the custom home down to a T. We worked with the builder of the home to make sure we had the design perfect. We did everything from clearing and grading, to the electrical, down to the last drop of paint.
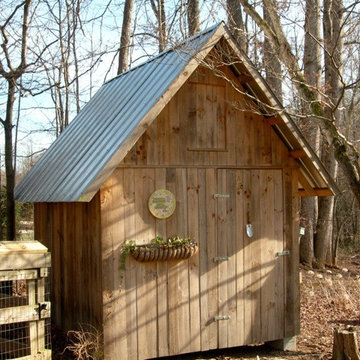
This is the one that started it all. We were drinking wine with friends in our backyard when our lady friend asked if I could build her a shed like the one we had behind our house. She didn’t want it painted so that it could weather to a silvery gray. Others, seeing hers, started asking us to build one for them. We can design a cottage to match your home or imagination. Give us a call.
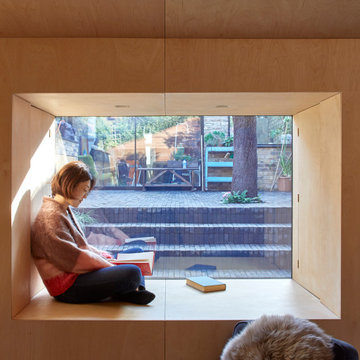
An interior view of the Garden Studio, clad in Birch Plywood, towards the rear of the house
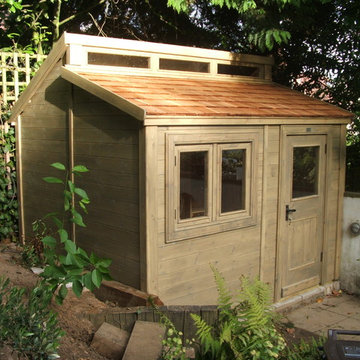
A contemporary style Posh Shed with cedar shingle roof, built specifically for this spot the unique roof lets in all important light
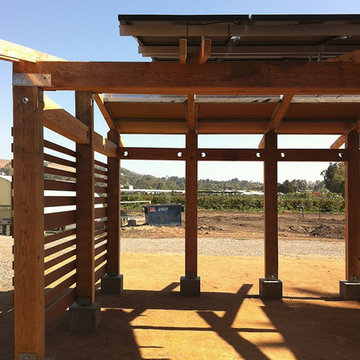
creative shading resulting from pv panels, live roof modules, and richlite slats.
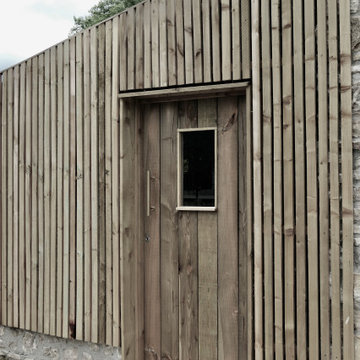
Timber cladding made using relatively inexpensive treated timbers and used to construct the doors. A custom made brass handle adds the finishing touches.
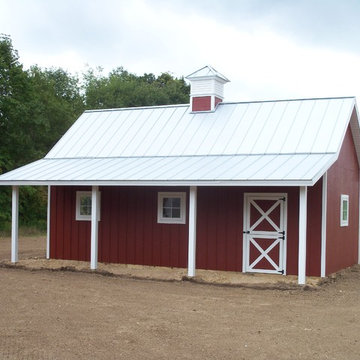
Hillcrest Builders is proud to showcase this custom home with numerous green features. As Shebygan County's leading builder in design and innovation green building.. Hillcrest is committed to working with its customers to build the house of your dreams and needs. Our in-house design and selections center allows the customer to select finishes based on an amazing array of choices. Five acres of a picturesque backyard is a perfect fit for this beautiful custom home. It is targeted for LEED Platinum certification, and will be one of five such homes in Wisconsin and the first in Sheboygan County. The home will be super-insulated along with many other energy and water saving features. Being all-electric, the home will get electricity for PV solar trackers and a future wind turbine. A spa contained in the stunning sun-room will be heated by solar heat, and a Geo-thermal system will provide overall heating and cooling. The home, deigned by Hillcrest, styled quaint-bungalow-meets-modern-farm-house and features tall and vaulted ceilings with lots of glass giving a spacious feel in every room. The garage contains a loft, presenting a guest quarters. The whole home is designed for age-in-place living.
Garage and Granny Flat Design Ideas
5


