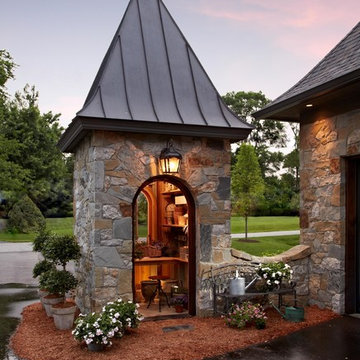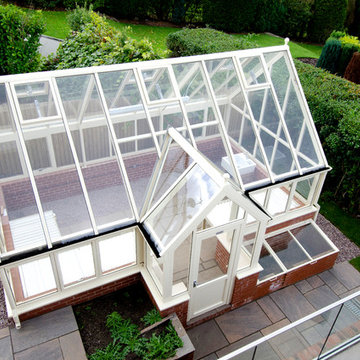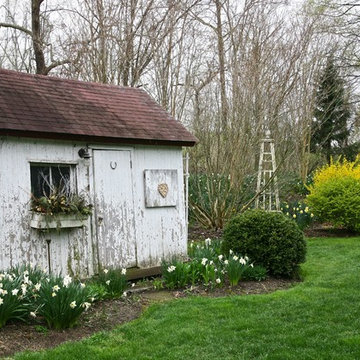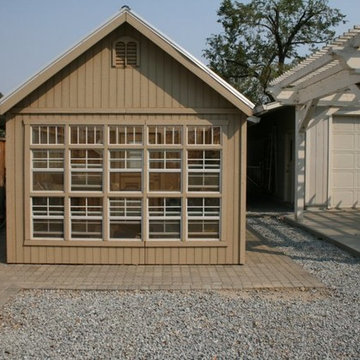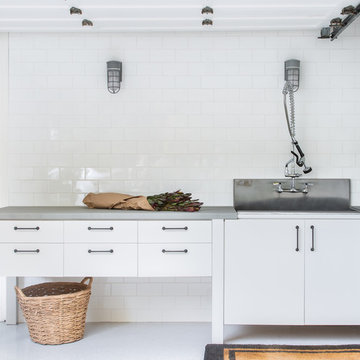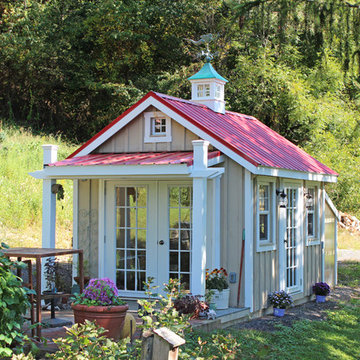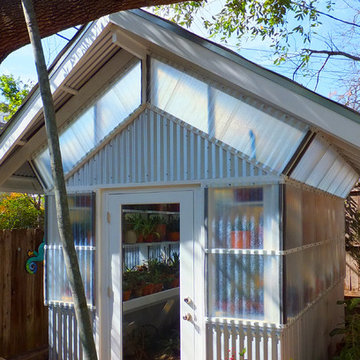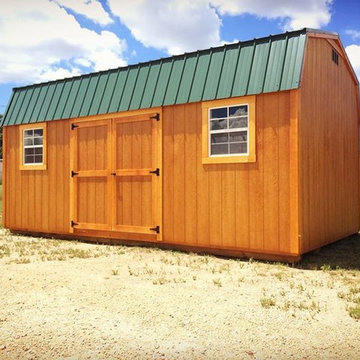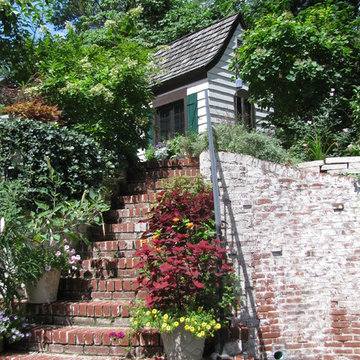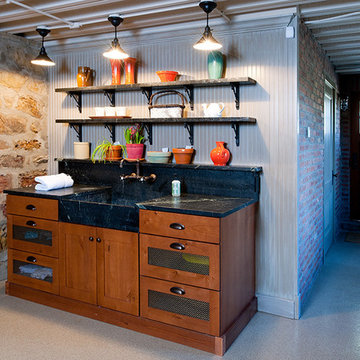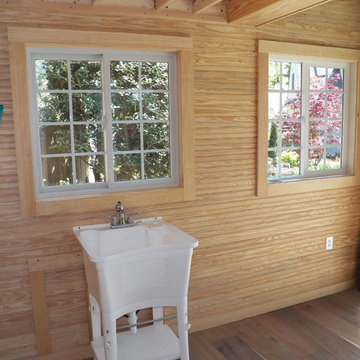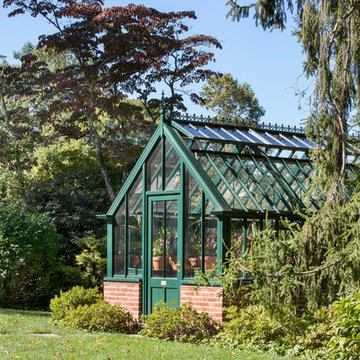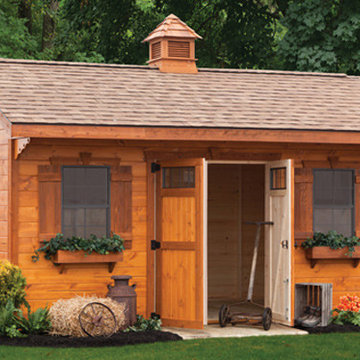Garage and Granny Flat Design Ideas
Refine by:
Budget
Sort by:Popular Today
181 - 200 of 2,330 photos
Item 1 of 3
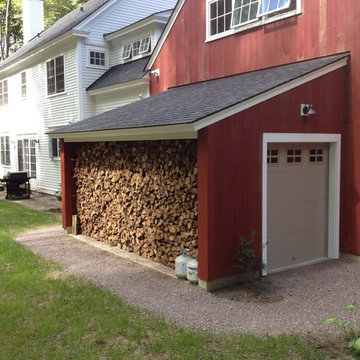
This home has an energy efficient wood burning fireplace that compliments the geothermal heating and cooling system. This double deep wood shed holds several cords of wood.
The garden shed has both a garage and "man" door.
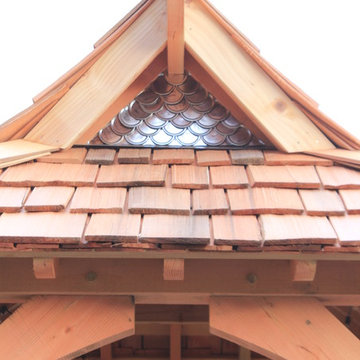
Japanese-themed potting shed. Timber-framed with reclaimed douglas fir beams and finished with cedar, this whimsical potting shed features a farm sink, hardwood counter tops, a built-in potting soil bin, live-edge shelving, fairy lighting, and plenty of space in the back to store all your garden tools.
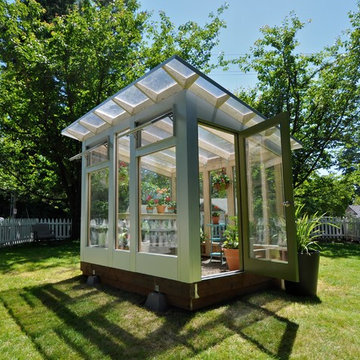
Choose your door color - the Studio Sprout greenhouse is built with full-spectrum double pane glass panels and our brushed aluminum trim. Or, choose our Bronze aluminum package for an earthier option.
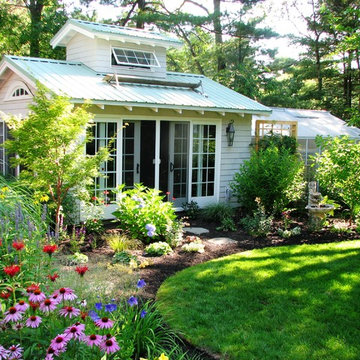
Summer blooming perennials and ornamental grasses frame in the back yard.
Design and photo by Bob Trainor
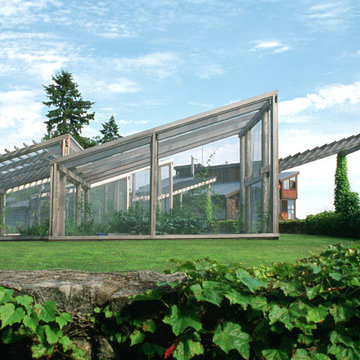
Two enclosures keeping vegetables safe from deer and other animals, are sited on a large lawn terrace with an expansive view to the sea. The White Cedar frame is covered with hardware cloth on the sides and chicken wire overhead. House design by Maurice Smith Architect, Inc., Professor Emeritus, MIT. Photo by Roger Washburn.

This "hobbit house" straight out of Harry Potter Casting houses our client's pool supplies and serves as a changing room- we designed the outdoor furniture using sustainable teak to match the natural stone and fieldstone elements surrounding it
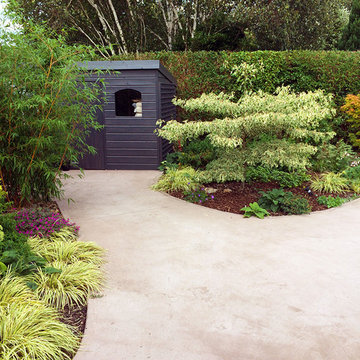
The variegated Dogwwod contrasts brilliantly with the charcoal grey garden shed. A yellow bamboo screens it from the other side of the path, so that it only peeks through from the back of the garden.
Garage and Granny Flat Design Ideas
10


