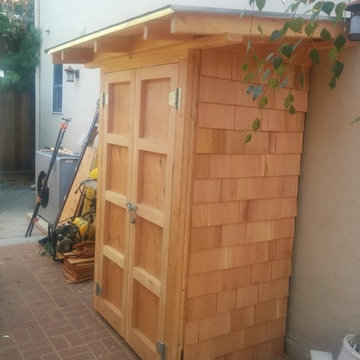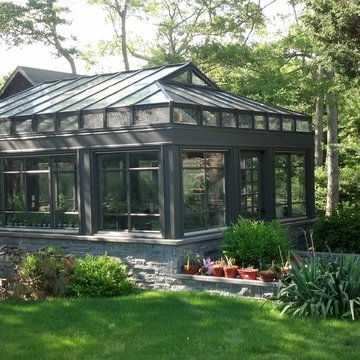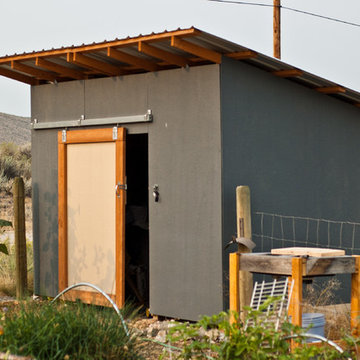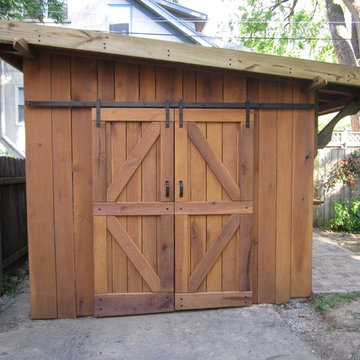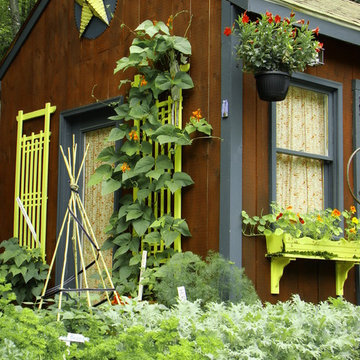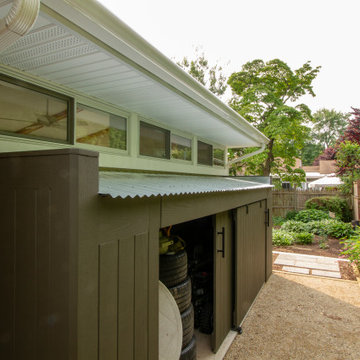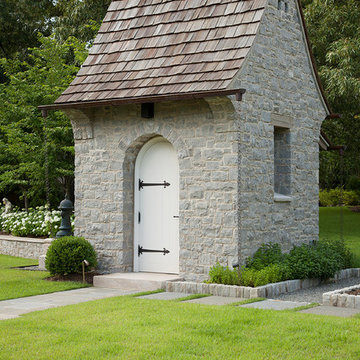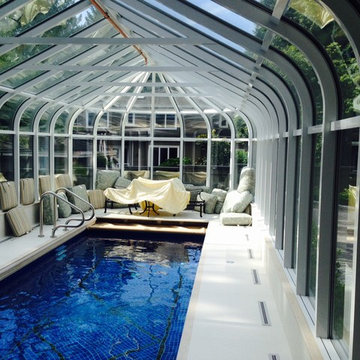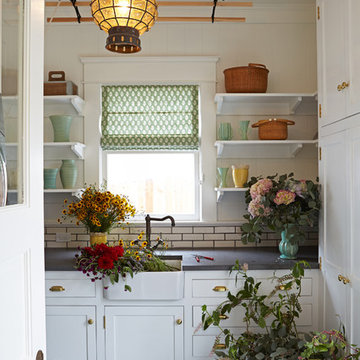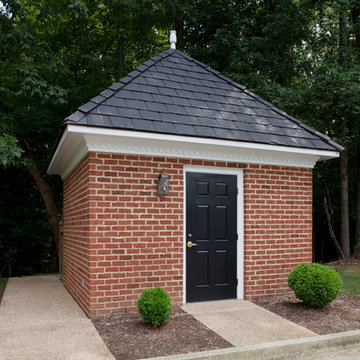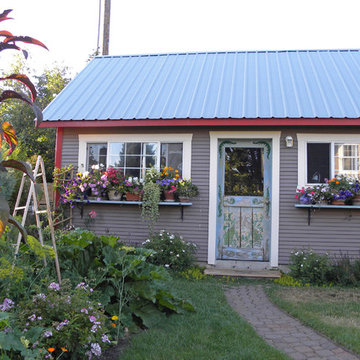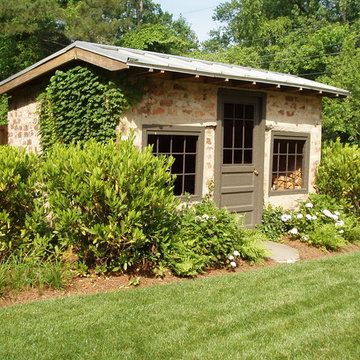Garage and Granny Flat Design Ideas
Refine by:
Budget
Sort by:Popular Today
201 - 220 of 2,330 photos
Item 1 of 3
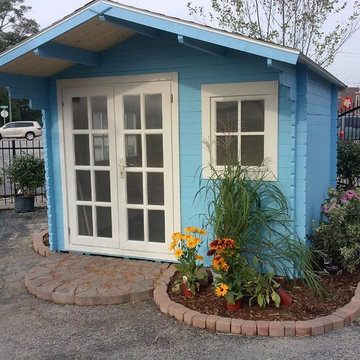
This is the assembled garden shed kit from SolidBuild. It took 6 hours to assemble for 2 guys and another 6 to paint the outside and stain the inside floors. The kits are made in Europe from selected Norway spruce solid boards with highest attention to details. The inside is finished and ready to "move in".
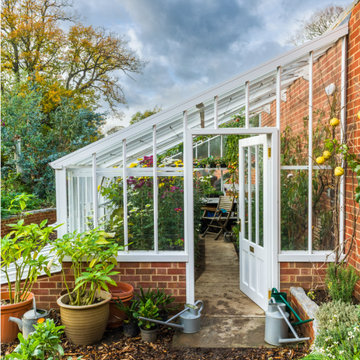
The monopitch greenhouse, powder coated in Brilliant White, stands proudly against a brick wall, hand built by our customer himself. A farmer by trade, our customer enjoys growing a variety of fruit and veg in his working greenhouse, utilising his broad range of Alitex accessories.
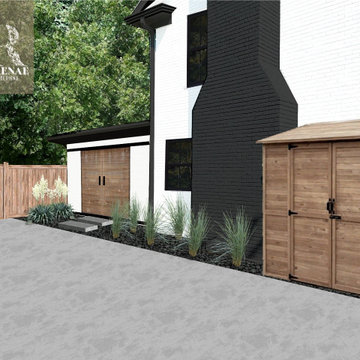
My clients knew their house didn't match their modern Scandinavian style. Located in South Charlotte in an older, well-established community, Sara and Ash had big dreams for their home. During our virtual consultation, I learned a lot about this couple and their style. Ash is a woodworker and business owner; Sara is a realtor so they needed help pulling a vision together to combine their styles. We looked over their Pinterest boards where I began to envision their mid-century, meets modern, meets Scandinavian, meets Japanese garden, meets Monterey style. I told you I love making each exterior unique to each homeowner!
⠀⠀⠀⠀⠀⠀⠀⠀⠀
The backyard was top priority for this family of 4 with a big wish-list. Sara and Ash were looking for a she-shed for Sara’s Peleton workouts, a fire pit area to hangout, and a fun and functional space that was golden doodle-friendly. They also envisioned a custom tree house that Ash would create for their 3-year-old, and an artificial soccer field to burn some energy off. I gave them a vision for the back sunroom area that would be converted into the woodworking shop for Ash to spend time perfecting his craft.
⠀⠀⠀⠀⠀⠀⠀⠀⠀
This landscape is very low-maintenance with the rock details, evergreens, and ornamental grasses. My favorite feature is the pops of black river rock that contrasts with the white rock
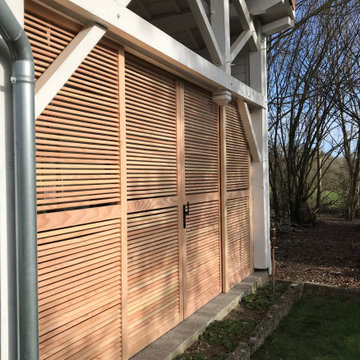
Réalisation et pose de cloisons persiennes en Douglas avec portes battantes et coulissantes.
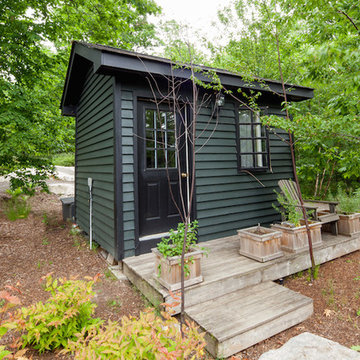
This cute little shed is the perfect way to hide your clutter and add a pop to your property!
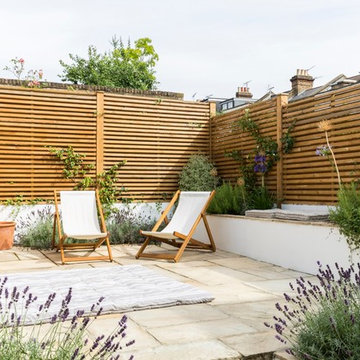
The rear of the property has been completely redone. The rear and side brick facades have been painted white. New aluminium framed doors and windows open the kitchen and dining area onto the garden. The garden has been landscaped with limestone levels, steps and rendered raised planters. A hand made timber slatted fence gives the needed privacy.
Photography by Chris Snook
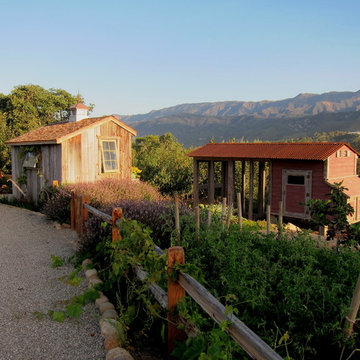
Design Consultant Jeff Doubét is the author of Creating Spanish Style Homes: Before & After – Techniques – Designs – Insights. The 240 page “Design Consultation in a Book” is now available. Please visit SantaBarbaraHomeDesigner.com for more info.
Jeff Doubét specializes in Santa Barbara style home and landscape designs. To learn more info about the variety of custom design services I offer, please visit SantaBarbaraHomeDesigner.com
Jeff Doubét is the Founder of Santa Barbara Home Design - a design studio based in Santa Barbara, California USA.
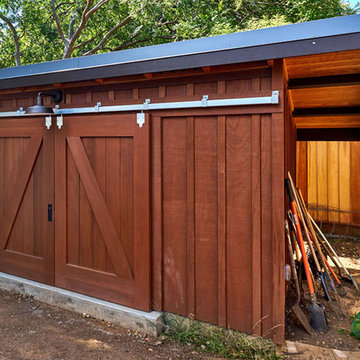
Outbuilding with custom barn doors and barn light. Doors were designed and crafted by Bill Fry Construction in our artisanal millwork shop.
Garage and Granny Flat Design Ideas
11


