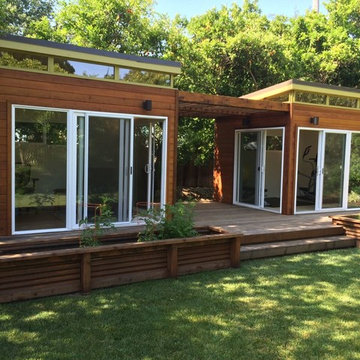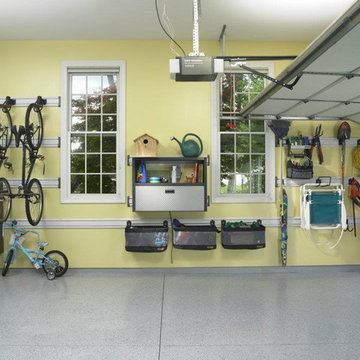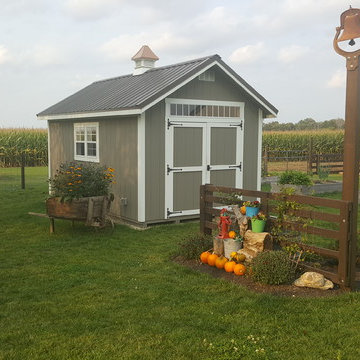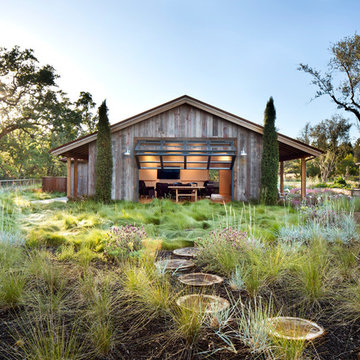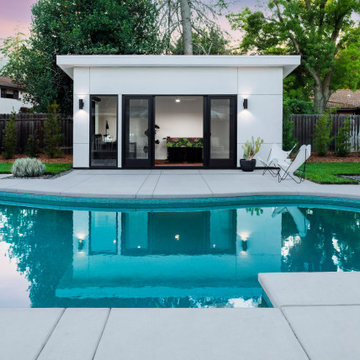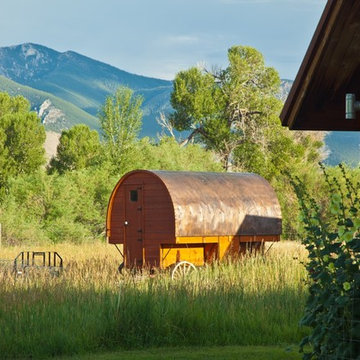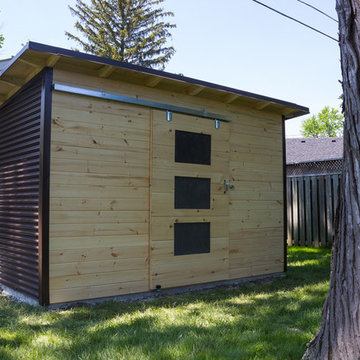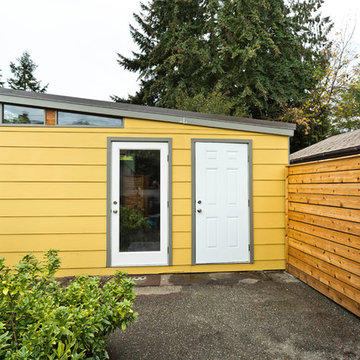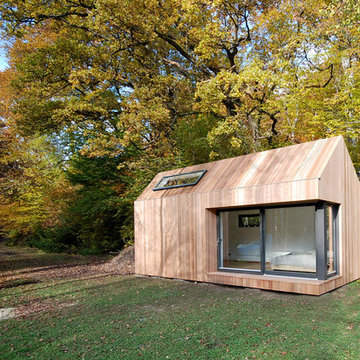Garage and Granny Flat Design Ideas
Refine by:
Budget
Sort by:Popular Today
181 - 200 of 907 photos
Item 1 of 3
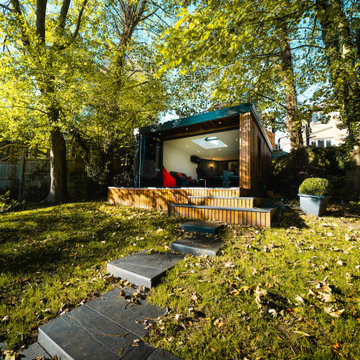
A bespoke garden room for our clients in Coulsdon Surrey.
The room was from our signature range of rooms and based on the Twilight Room goalpost design.
The clients wanted a fully bespoke room to fit snuggling against the boundary of their slopped property overlooking the Garden and family house, the room was to be a multifunctional space for all the family to use. The room needed to work as a break space, with a lounge and TV HIFI.
A home office with desk and sink and fridge and a fitness studio with Yoga mats and Peleton bike.
The room featured 3 leaf bi-fold doors with inbuilt privacy glass, it was clad in Shou Sugi Ban burnt Larch cladding. Internally it featured a built-in sink and storage with a fridge and side Pencil window and was further complimented with a roof lantern with LED strip lighting. The room was heated and cooled with inbuilt air conditioning.
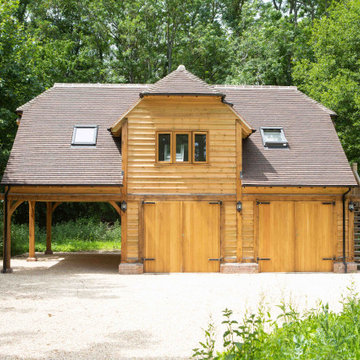
Our customer in Arundel, West Sussex was looking to add in a triple garage and wanted to gain a home office studio space as part of the build. A bespoke double storey oak barn garage was the perfect solution to meet the required needs. The use of quality British oak also worked well with their existing property and country surroundings, creating an elegant building despite its more practical and utilitarian uses. The natural colours of oak beam frame and cladding blend seamlessly with the surroundings and the contrast of the dark roof tiles give it a smart and contemporary edge. Proof that a garage does not have to be uninteresting.
Our specialist team did all the frame construction, cladding, window fitting, tiling, and in this case the groundworks, electrics, internal finishes and decorating as well as landscaping around the building were carried out by the customers contractor. Even through a pandemic, Christmas holidays and winter weather the building was up and finished within 12 weeks and just look at the stunning results!
The lower storey has given the client two large garages with double barn doors, creating a covered and secure area to store cars as well as providing a workshop and storage area. There is also a covered car port area for sheltered storage of another vehicle. The upper storey has provided the client with a spacious home office studio. The front of the building has a dormer window area, providing more ceiling height and space as well as letting in plenty of sunlight. The client also chose to add opening roof light windows either side in the roof to add further ventilation and light to the space. The office space is accessed by an attractive external oak staircase to right side of the building. The quality of the finish is just exquisite and the traditional finishing details such as the arched oak beams and peg construction really show the craftmanship that goes into creating an oak building. The lantern outside lighting just adds that final touch of style to this beautiful oak building.
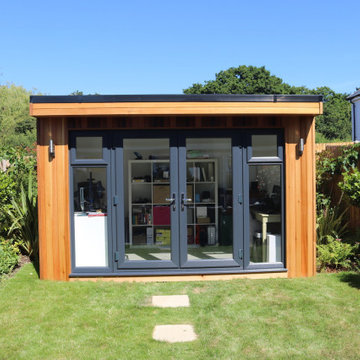
Sitting at 2.5m x 3.6m, this cedar clad home office provides a contemporary space for working at home. Insulated for year round use, the studio has enough space for two desks and plenty of storage.
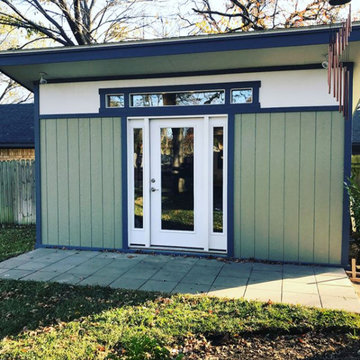
Kimberly Bien’s company, Salted Sanctuary Soaps, got too big for her kitchen table. With no extra storage room in her home and a growing order list, she needed room to expand. A fresh start in a new backyard studio turned out to be the perfect solution.
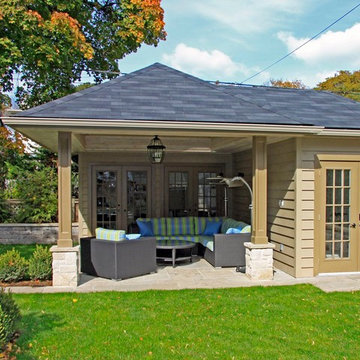
A look at the completed renovation of a garage converted into living and storage space.
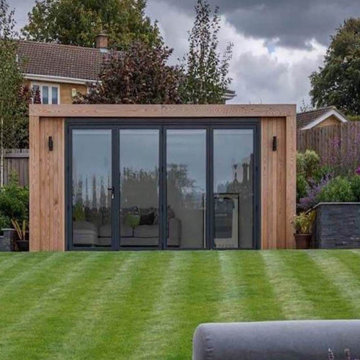
Les agrandissements de maison en bois sont de plus en plus populaires aujourd’hui
Découvrez notre solution d'Agrandissement maison bois moderne à toit plat contemporain, la réponse parfaite à tous vos besoins d'extension de maison. Avec son design contemporain et élégant, cette extension en bois apporte une touche de modernité à votre espace de vie existant.
Notre équipe d'experts en construction utilise des techniques de pointe pour réaliser cette extension en bois avec le plus grand soin et professionnalisme. Chaque détail est soigneusement pensé pour vous offrir un agrandissement de maison fonctionnel, esthétique et durable.
L'agrandissement de maison en bois est non seulement écologique, mais il offre également une isolation thermique optimale. Vous pourrez ainsi profiter d'un espace de vie confortable tout au long de l'année, tout en réduisant vos coûts énergétiques.
Grâce à notre expertise en agrandissement de maison, nous vous garantissons une intégration parfaite de cette extension en bois à votre habitation existante. Que ce soit pour créer une nouvelle chambre, un bureau, une salle de jeu ou même une cuisine, notre solution d'agrandissement de maison en bois répondra à tous vos besoins.
Alors n'attendez plus, offrez-vous l'agrandissement de maison en bois moderne avec toit plat dont vous avez toujours rêvé. Contactez-nous dès maintenant pour obtenir votre devis personnalisé et réaliser votre projet d'extension de maison. Votre satisfaction est notre priorité absolue!

Two-story pole barn with whitewash pine board & batten siding, black metal roofing, Okna 5500 series Double Hung vinyl windows with grids, Azek cupola with steel roof and custom Dachshund weather vane. Custom made tree cut-out window shutters painted black. Rustic barn style goose-neck lighting fixtures with protective cage. Rough Sawn pine double sliding door.
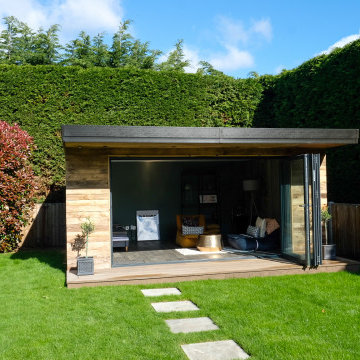
The reclaimed wood cladding really works well against the natural background and changes colour through the seasons and different lights of the day.
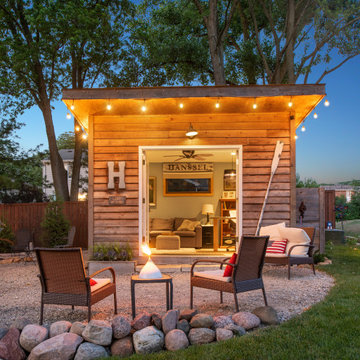
Shots of our iconic shed "Hanssel or Gretel". A play on words from the famous story, due to the families last name and this being a his or hers (#heshed #sheshed or #theyshed), but not a play on function. This dynamic homeowner crew uses the shed for their private offices, alongside e-learning, meeting, relaxing and to unwind. This 10'x10' are requires no permit and can be completed in less that 3 days (interior excluded). The exterior space is approximately 40'x40', still required no permitting and was done in conjunction with a landscape designer. Bringing the indoor to the outdoor for all to enjoy, or close the french doors and escape to zen! To see the video, go to: https://youtu.be/zMo01-SpaTs
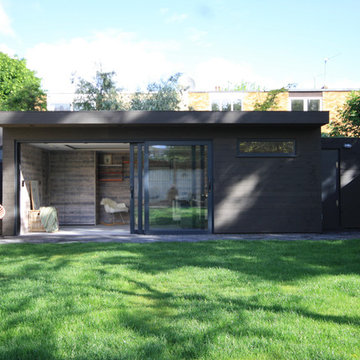
Multi functional garden room for a London family. This building is clad in composite cladding and aluminium anthracite windows. It has a green roof and large sliding doors.
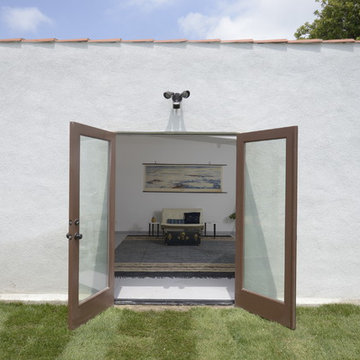
A traditional 1930 Spanish bungalow, re-imagined and respectfully updated by ArtCraft Homes to create a 3 bedroom, 2 bath home of over 1,300sf plus 400sf of bonus space in a finished detached 2-car garage. Authentic vintage tiles from Claycraft Potteries adorn the all-original Spanish-style fireplace. Remodel by Tim Braseth of ArtCraft Homes, Los Angeles. Photos by Larry Underhill.
Garage and Granny Flat Design Ideas
10


