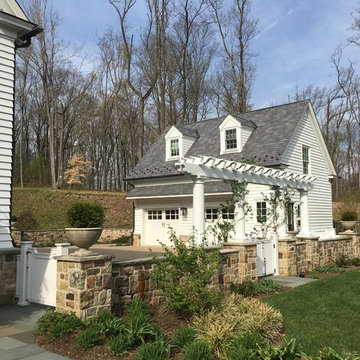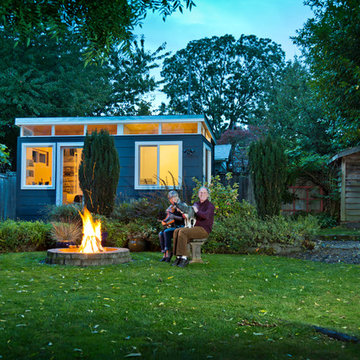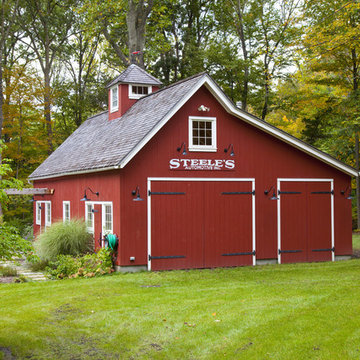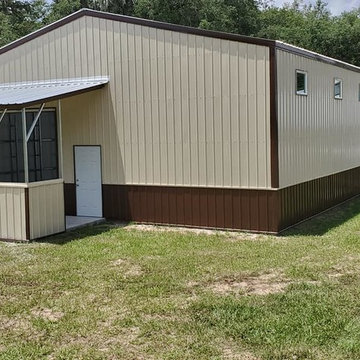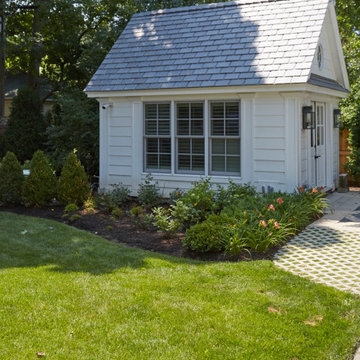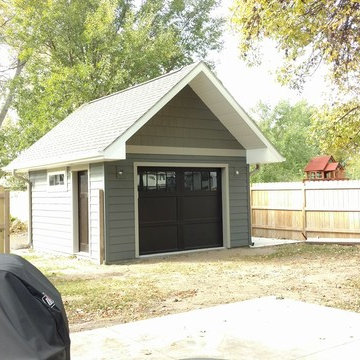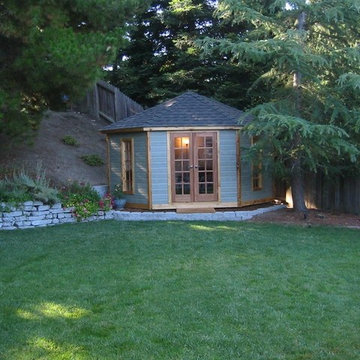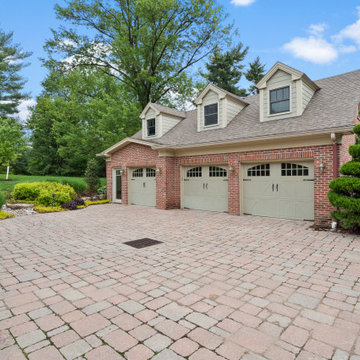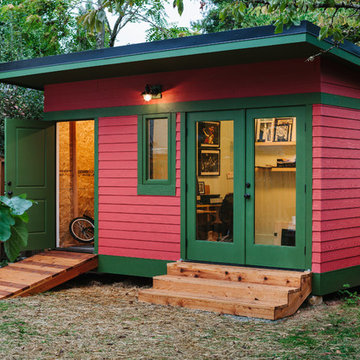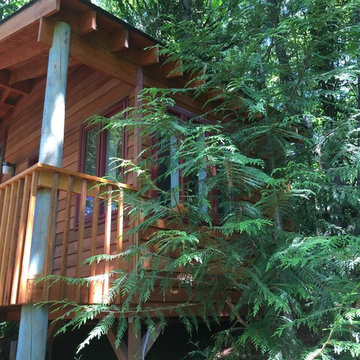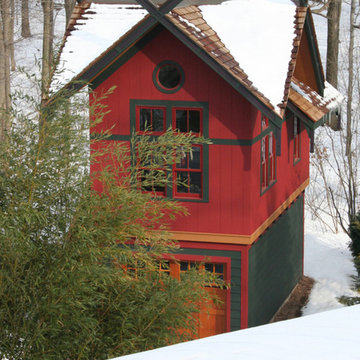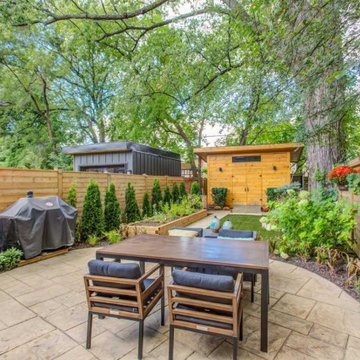Garage and Granny Flat Design Ideas
Refine by:
Budget
Sort by:Popular Today
161 - 180 of 907 photos
Item 1 of 3
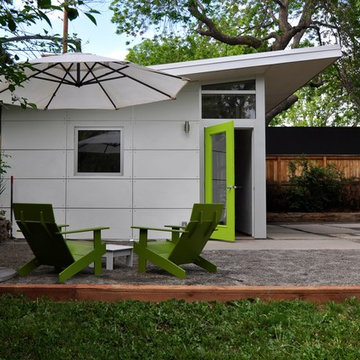
From our Designer Series (custom vs signature). A Studio workshop that has transformed the backyard space. What was once a weedy and unused grassy corner of the yard is now a useful garage space and the inspiration for hardscaping, paths, and a new seating area.
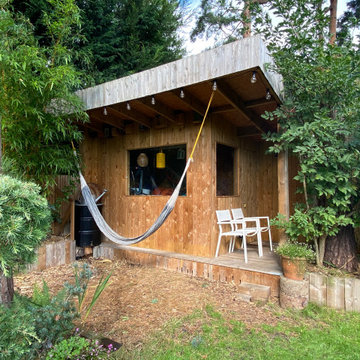
Garden rooms have become very popular in recent years, but almost all seem to be cut from a very generic, uninspiring cloth. We love to create truly bespoke, one-off garden rooms that complement and take advantage of their surroundings to truly make a difference to their owner’s lifestyles. We’re bursting with ideas of how we can create innovative designs and use alternative methods and materials to create something truly unique.
Most of the materials used to create this garden room were left over from a house build. We needed storage and just couldn’t justify throwing insulation, timber concrete moulds, old double glazing units and pallets into a skip - so we put them to good use.
The higher ground level of neighbouring gardens allowed us to create a design that featured a sloping roof high enough at the south side to hold a hammock. A flat, rubber coated roof is supported by timbers strong enough to support a sedum roof. Rain water run off is collected in a recycled fruit juice drum for use throughout the garden.
The children have made bird boxes for friendly nesting wrens, nuthatches and robins who come for the bird feeder, but stay for the free accommodation. We ran armoured cable to a separate junction box to provide power and lighting, giving the structure purpose beyond mere storage.
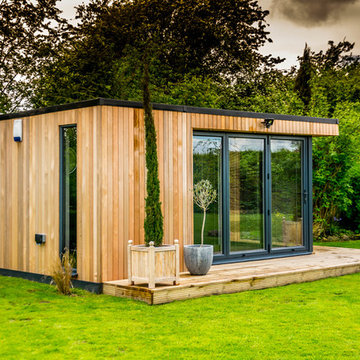
This gorgeous detached garden room in Wilmslow boasts Indossati flooring, wood panelling, two sets of bi-folding doors with integral blinds, a cloakroom & WC, and exquisite lighting features to complement the beautiful gardens. It was all built and complete in 2 weeks much to our client’s delight, and as with all of our buildings, is highly insulated for year-round use.
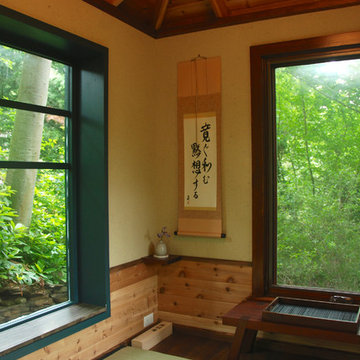
The scroll was designed to say "REST, RELAX, REFLECT".
The custom rectangular window creates an 8" deep granite ledge, looking out into the hillside woodland setting.
Glen Grayson, Architect
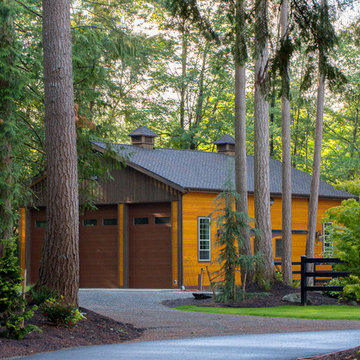
Settled between the trees of the Pacific Northwest, the sun rests on the Tradesman 48 Shop complete with cedar and Douglas fir. The 36’x 48’ shop with lined soffits and ceilings boasts Douglas fir 2”x6” tongue and groove siding, two standard western red cedar cupolas and Clearspan steel roof trusses. Western red cedar board and batten siding on the gable ends are perfect for the outdoors, adding to the rustic and quaint setting of Washington. A sidewall height of 12’6” encloses 1,728 square feet of unobstructed space for storage of tractors, RV’s, trucks and other needs. In this particular model, access for vehicles is made easy by three, customer supplied roll-up garage doors on the front end, while Barn Pros also offers garage door packages built for ease. Personal entrance to the shop can be made through traditional handmade arch top breezeway doors with windows.
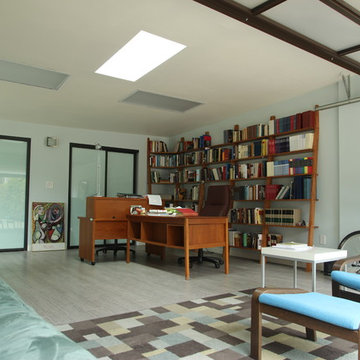
Garage and patio remodeling, turning a 2 car garage and a driveway into an amazing retreat in Los Angeles
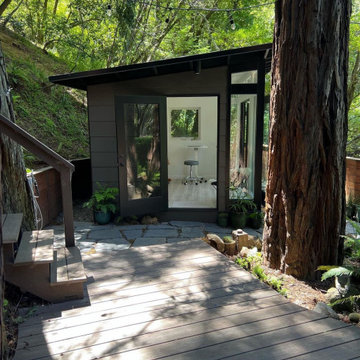
An Ethereal Escape?????✨
Immersed in nature, thoughtfully placed within a redwood garden, and full of crisp mountain air & natural light – this Artist’s studio emanates an atmosphere of inspiration?
Featured Studio Shed:
• 10x12 Signature Series
• Rich Espresso lap siding
• Tricorn Black doors
• Tricorn Black eaves
• Dark Bronze Aluminum
• Sandcastle Oak flooring
Design your dream art studio with ease online at shop.studio-shed.com (laptop/tablet recommended)
Garage and Granny Flat Design Ideas
9



