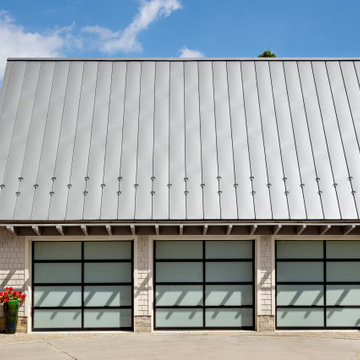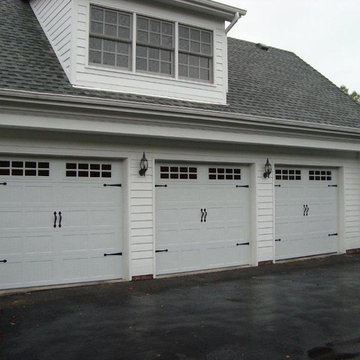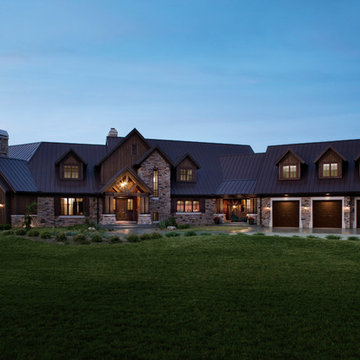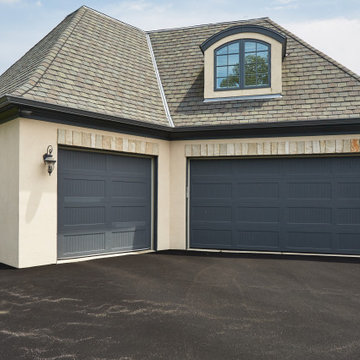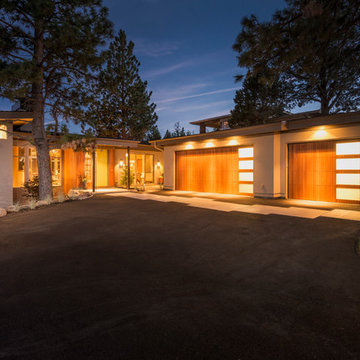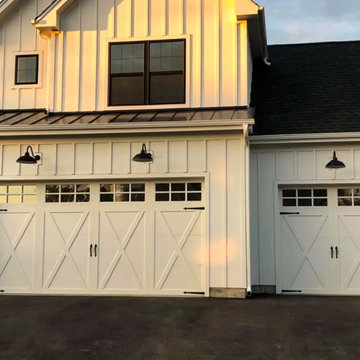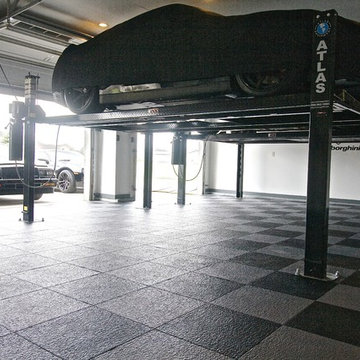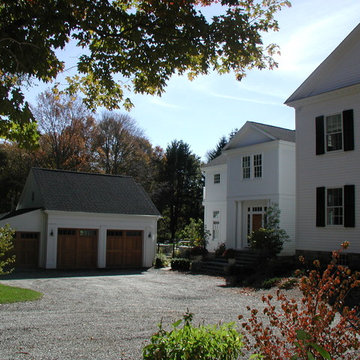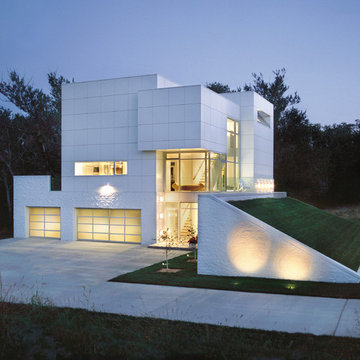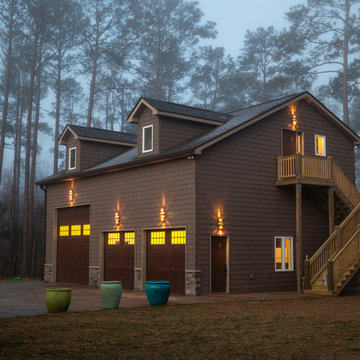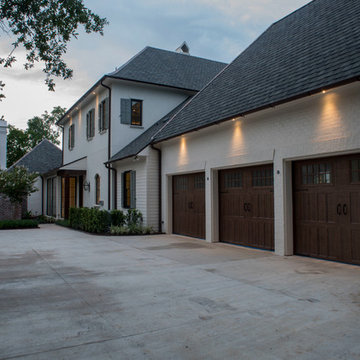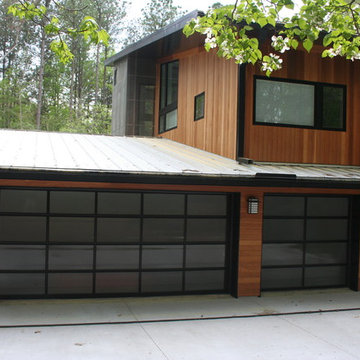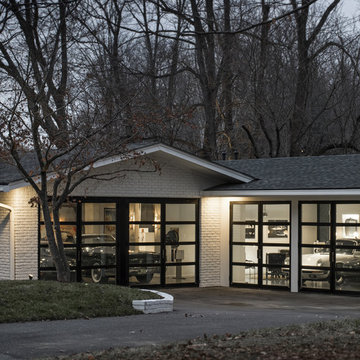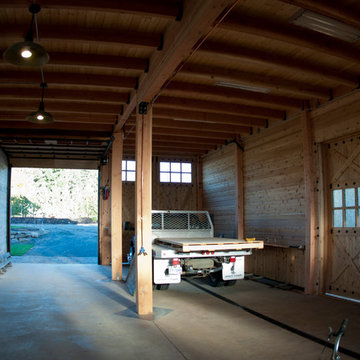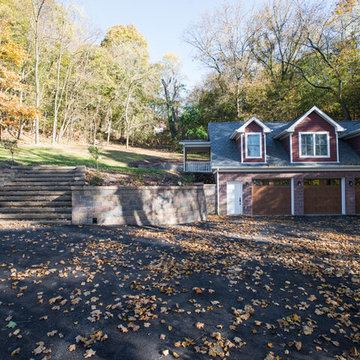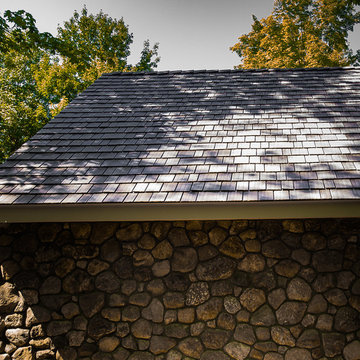Garage and Granny Flat Design Ideas
Refine by:
Budget
Sort by:Popular Today
61 - 80 of 489 photos
Item 1 of 3
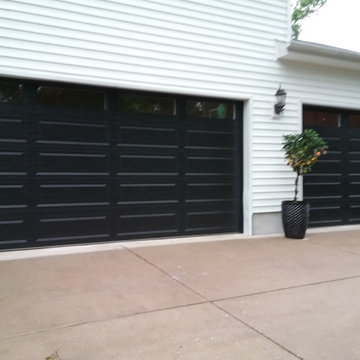
Did you know that garage doors in dark colors are trending? Yes they are! These jet black garage doors are PERFECT for adding a modern feature to this home's exterior (Glendale Mo). Notice the long panel design as well as the elongated windows for clean lines and a sleek appearance. Constructed from premium steel for durability and energy efficiency, these doors are also compatible with smart technology for safety and convenience. | Project and Photo Credits: ProLift Garage Doors of St. Louis
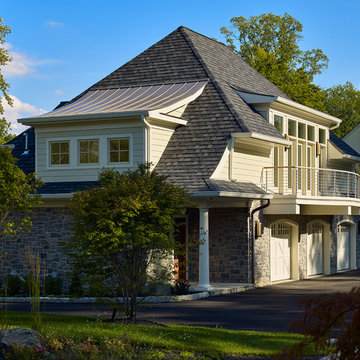
This detached custom designed garage and upstairs living suite had to both our client’s existing custom home and stand on its own as a feature within the landscape and the upscale Main Line neighborhood located outside of Philadelphia, Pennsylvania. Balancing traditional architectural design with a modern architectural feel, this new building is full of detailed surprises. It features the very best in updated building materials and amenities including real stone veneer, fire rated glass walls, a custom built stairway, a full featured kitchen with guest quarters, and a large sweeping balcony which takes in the artisanal, hand crafted stone walls and lush outdoor gardens. This beautiful impressive building not only enhances our client’s lifestyle, storing his collectible cars and providing a fully stocked retreat, it also stretches the masterful setting of the entire estate.
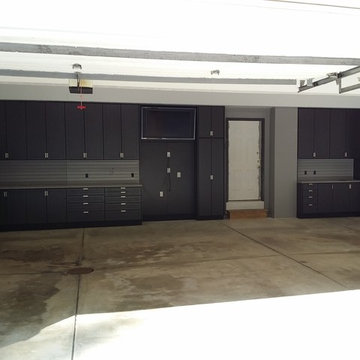
This expansive garage cabinet system was custom designed for the homeowners specific needs. Including an extra large cabinet to hide trash cans, and a custom designed cabinet to house a retractable hose reel.
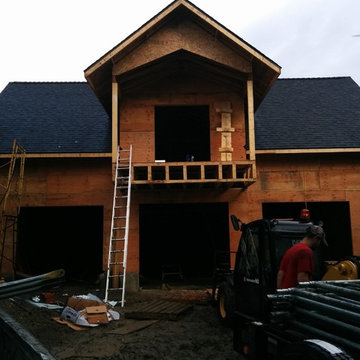
45x30 3 Car Garage with serviced loft above. 2 bedrooms, living room, bathroom, balcony.
Garage and Granny Flat Design Ideas
4


