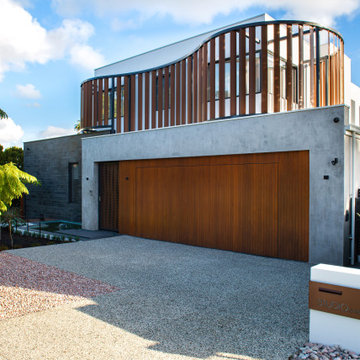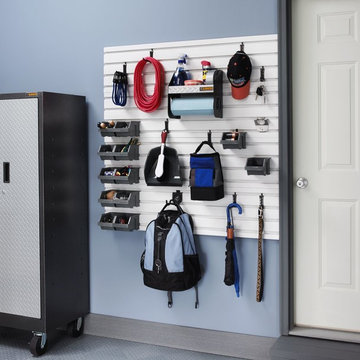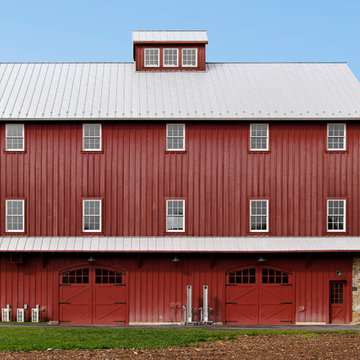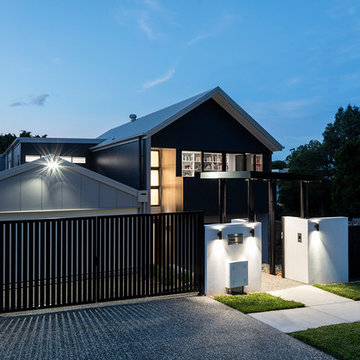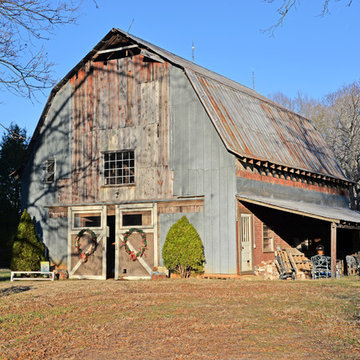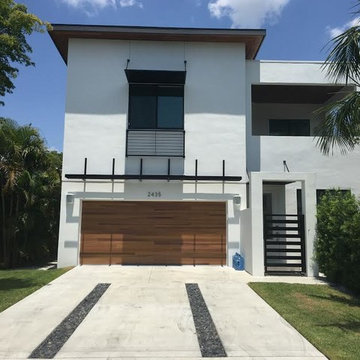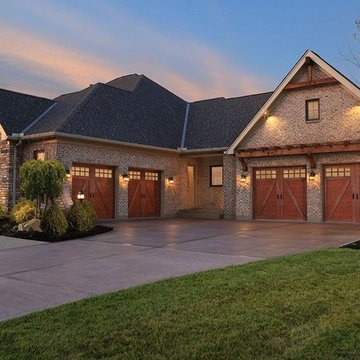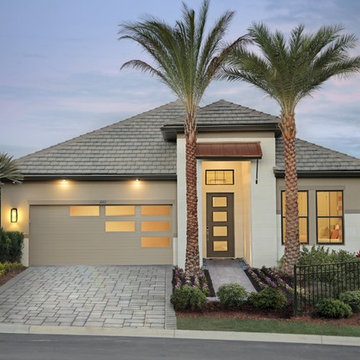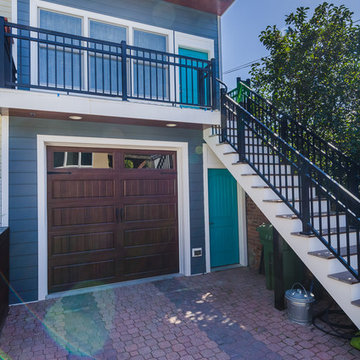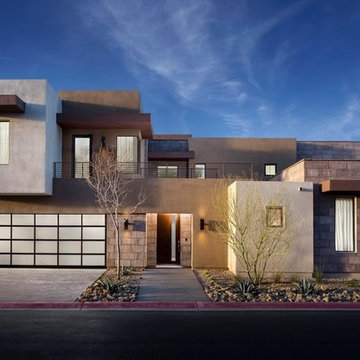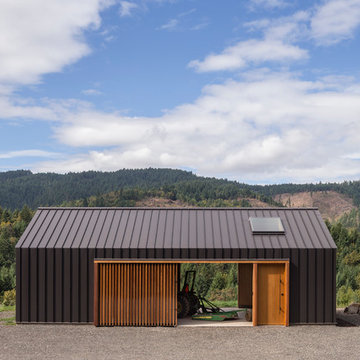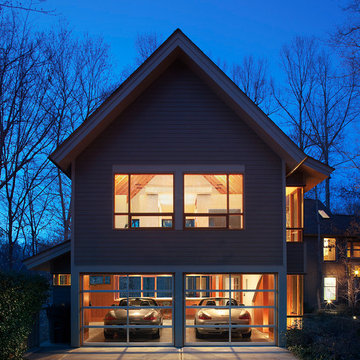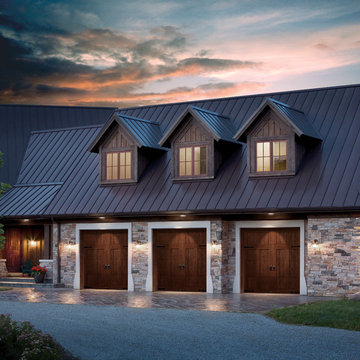Garage and Granny Flat Design Ideas
Refine by:
Budget
Sort by:Popular Today
1 - 20 of 14,893 photos
Item 1 of 3

At 8.15 meters by 4.65 meters, this is a pretty big garden room! It is also a very striking one. It was designed and built by Swift Garden Rooms in close collaboration with their clients.
Designed to be a home office, the customers' brief was that the building could also be used as an occasional guest bedroom.
Swift Garden Rooms have a Project Planner where you specify the features you would like your garden room to have. When completing the Project Planner, Swift's client said that they wanted to create a garden room with lots of glazing.
The Swift team made this happen with a large set of powder-coated aluminum sliding doors on the front wall and a smaller set of sliding doors on the sidewall. These have been positioned to create a corner of glazing.
Beside the sliding doors on the front wall, a clever triangular window has been positioned. The way this butts into the Cedar cladding is clever. To us, it looks like the Cedar cladding has been folded back to reveal the window!
The sliding doors lead out onto a custom-designed, grey composite deck area. This helps connect the garden room with the garden it sits in.
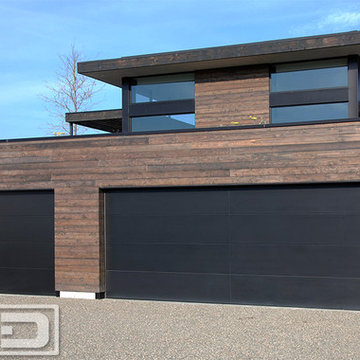
San Francisco, CA - This modern style home was recently completed in Northern California. Beautiful clean lines run through the home's exterior with the beautiful wooden siding and large rectangular windows at the front. The custom-made garage doors were manufactured in a minimalistic design with flush panels and minimal lines. Finished in a dark bronze just like the window frames throughout the house pulled the entire home's curb appeal together into a majestic modern marvel. The modern garage doors were handmade out of eco-friendly composite materials that will prevent bowing or splitting in the future.
As you drive up to the residence one of the focal points of the home's exterior elevation are the garage doors with all their simplicity and smooth texture. The look of modern luxury never looked better with Dynamic Garage Doors.
Call our Design Center at: (855) 343-3667 for pricing on our custom garage doors.
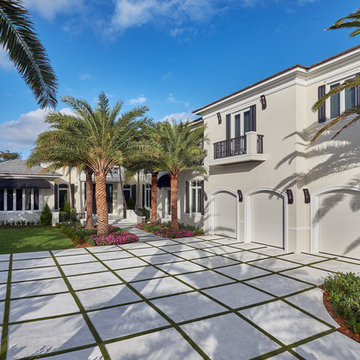
Contemporary white exterior with poured concrete and turf driveway, gorgeous landscape and Modern Forms exterior lighting.
Simon Dale Photography

Beautiful Victorian home featuring Arriscraft Edge Rock "Glacier" building stone exterior.
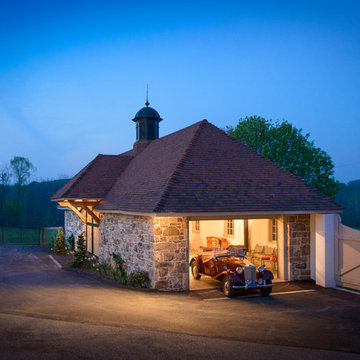
Jim Graham Photography
McComsey Builders
new construction: reclaimed stone from a historic barn, clay tile roof, custom cupola
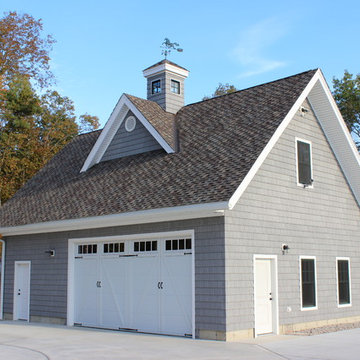
The H L Turner Group Inc------
http://rcmzeroenergy.com/ROSE-Cottage-Project/project-overview.html
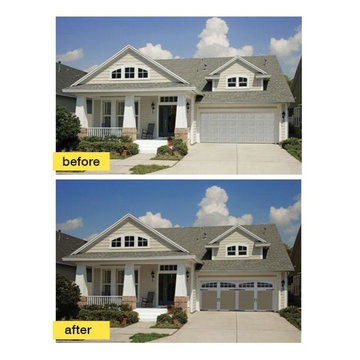
The majority of this home's exterior was taken up by a bland white raised panel steel garage door, drawing your eye away the character of the windows and covered entry. Clopay Coachman Collection carriage house garage doors painted to match the home's color scheme activate the right half of the home. We love how the arch of the windows on the doors echoes the arch windows on the 2nd floor. A definite improvement!
Garage and Granny Flat Design Ideas
1


