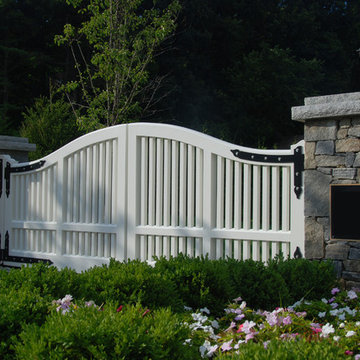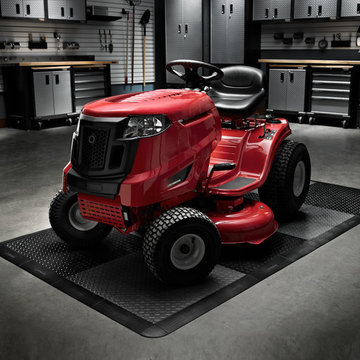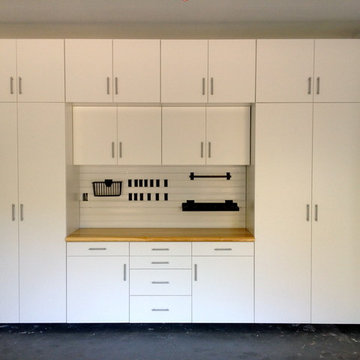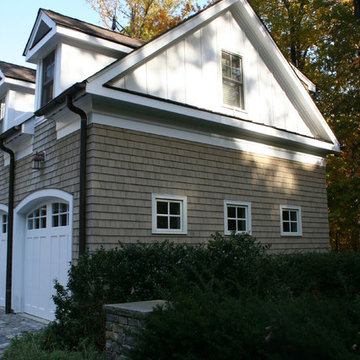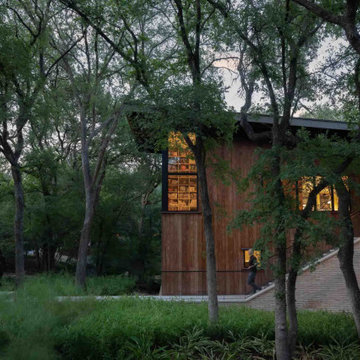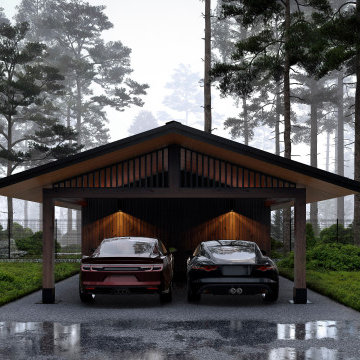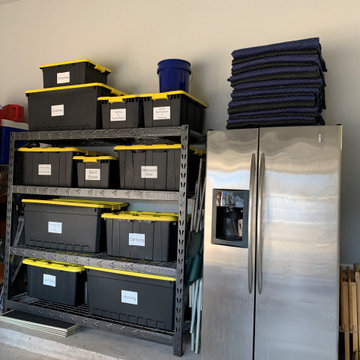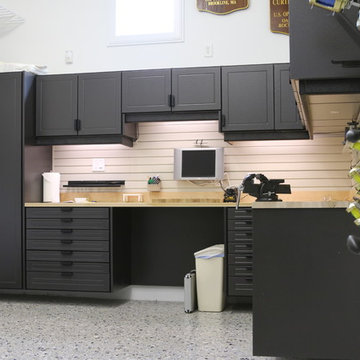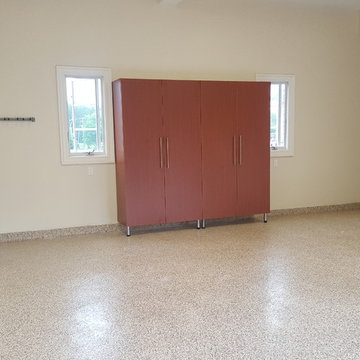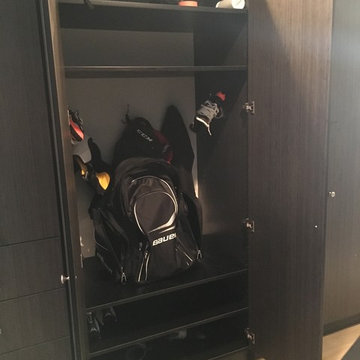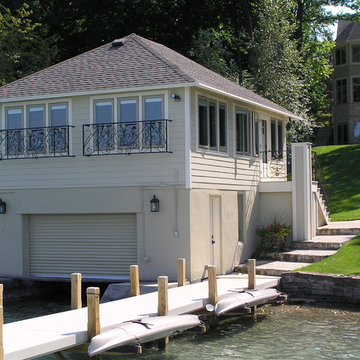Garage and Granny Flat Design Ideas
Refine by:
Budget
Sort by:Popular Today
61 - 80 of 15,757 photos
Item 1 of 3
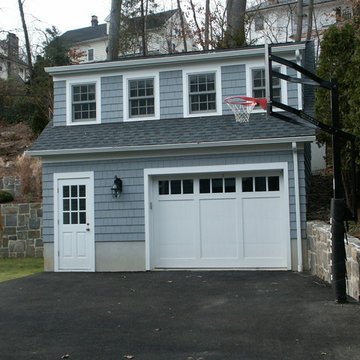
Detached Garage with Studio Apartment above, Stone wall, Garage door, Marvin Windows,
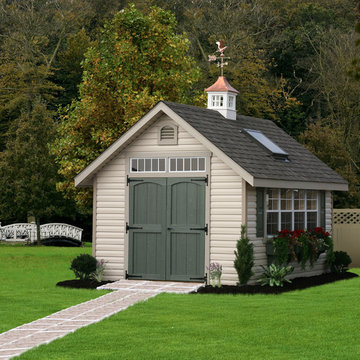
This pretty custom garden shed is perfect to use as a potting shed or to store your gardening supplies. Maybe a potting bench inside.
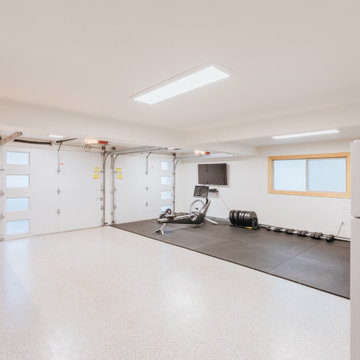
This garage space had little storage efficiency and our clients were looking for a home gym. Now, it's efficient, sleek, spacious, and the perfect place to work out.
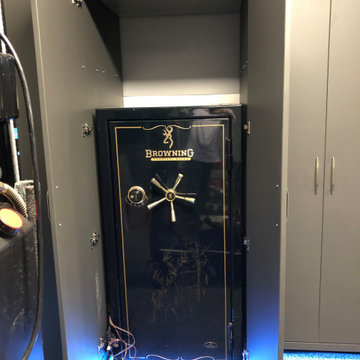
GARAGE STORAGE TO KEEP YOU ORGANIZED
Are you looking to transform the cluttered state of your garage? With modular storage or custom-fit cabinet systems, Garage Living of Texas can help you succeed in getting your garage organized and functional. There are a multitude of color, style, and component design combinations to choose from to fit your exact needs and tastes. All of our cabinet systems are built from high-quality steel to withstand the rigours of your garage. That sturdy construction also comes sleekly designed, enhancing the aesthetic value of your garage.
Slatwall panels are ideal for organization and they also provide a finished look for your garage. The cellular foam PVC construction has a durable finish that protects your walls and there are numerous organizers to get your items off the floor and neatly organized on the wall.
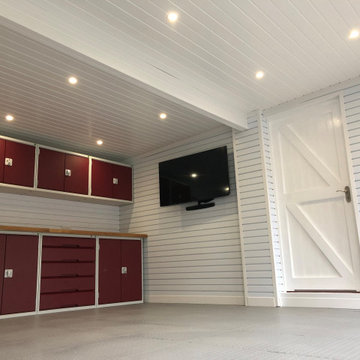
When this customer called us, she wanted to see how we could help her turn her garage into a Home Gym. MD Alastair Broom advised that this was certainly something we could help with and scheduled an appointment to visit her at her home in Surrey.
Alastair duly visited the property, measured the space and discussed with the customer what she wanted to achieve. She was keen to have storage, a mirror and space to put her new equipment but wanted the garage to also be clean and tidy. Then and there Alastair was able to give her drawings and a cost for us to install the design. The installation took place in September 2019 with floor tiles, red metal cabinets and a large full length mirror being installed.
The finished result looks great and is the perfect place for a fitness session.
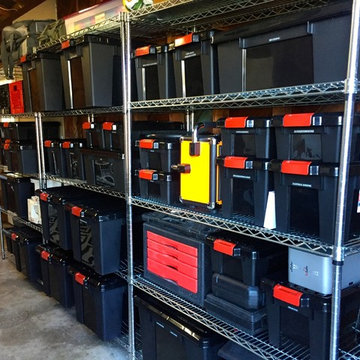
After decluttering and organizing this is the new garage / man cave
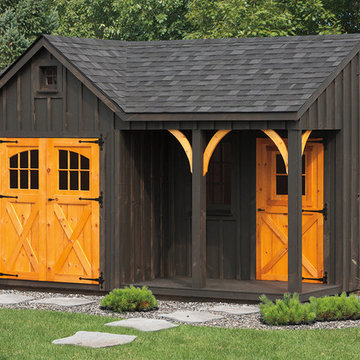
Roof: Weathered Wood Siding: Charcoal Doors: Weaver Craft
Options: 8' Reverse Gable, Window in Reverse Gable, Carriage Style Doors, Window in 36" Door, Arched Braces
Porch Nooks Standard Features
• 4'x7' porch
• 2 posts and 1 railing
• 36" solid pre-hung door
• 1 set of double doors
• 3 - 18"x36" windows
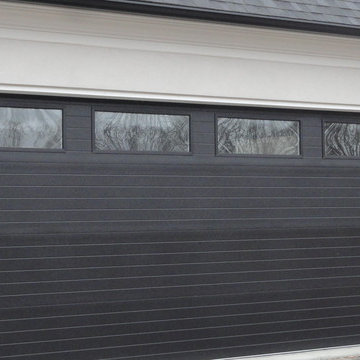
This door is out of the Clopay Modern Steel Collection. The modern grooved door is factory painted Black and has plain long windows across the top.
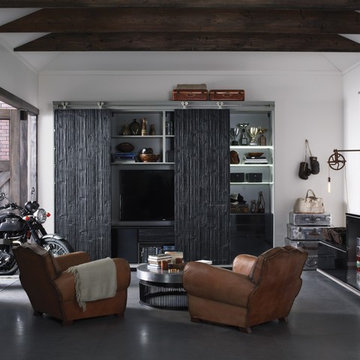
This man cave incorporates masculine design elements–and wine storage–to create a well-appointed retreat for the refined man.
Garage and Granny Flat Design Ideas
4


